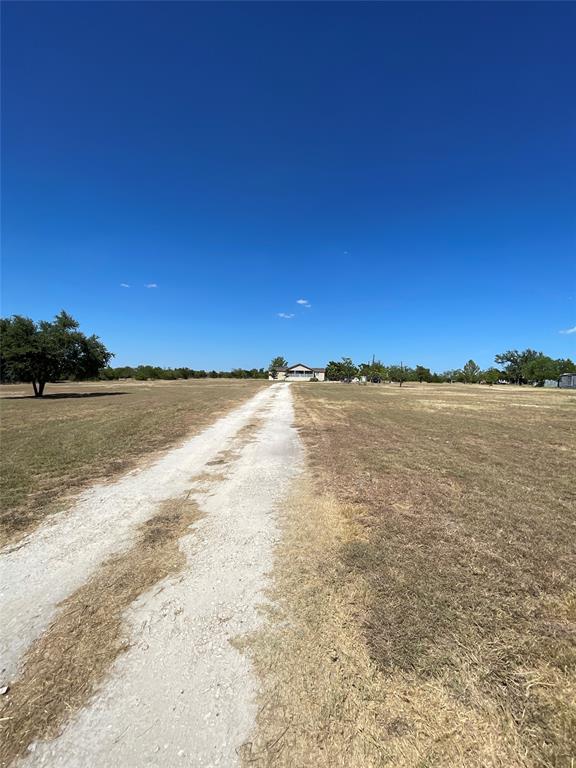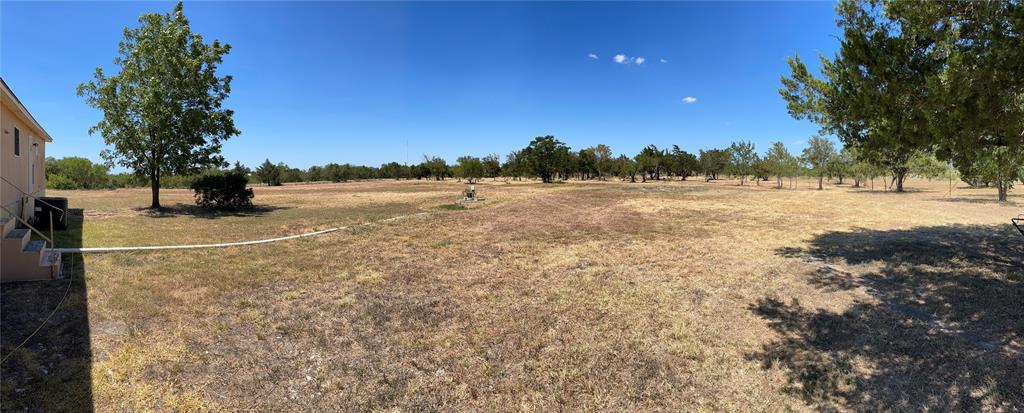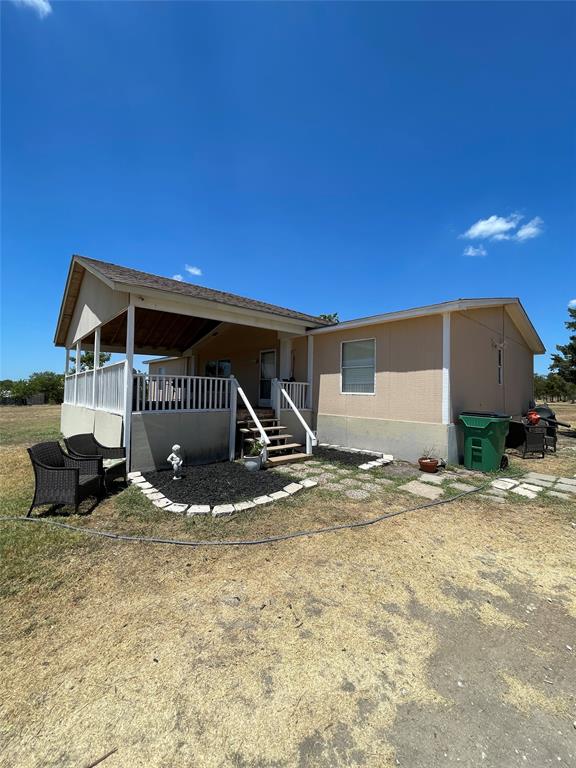Audio narrative 
Description
Reduced by $50,000! Bring us an OFFER on this wide open lot just over 5 acres on this easily buildable property! This is what you have been looking for in the Del Valle area! It features multiple open spaces throughout the property and is ideal to build your dream home in a quiet country setting close to many places in the Austin area. You can build multiple homes on the property per the restrictions documents, the possibilities are endless for personal use or investments. Compare price, size, and ease of building to other lots and properties for sale in the area to see why this is the one to buy! This is priced to sell and is a beautiful piece of land situated with an Austin skyline view. The manufactured home can be renovated or torn down for a clean slate, totally up to you. It has all the hookups and septic tank in good working order. Del Valle offers an area that is rapidly growing and this is a prime opportunity to own a significant amount of property. 900 square foot minimum for home builds so lots of flexibility for your future plans. Short drive to Circuit of the Americas, Tesla, Bob's Container Homes, shopping, and major highways. Come out and take a look and walk the property to see what it has to offer. *Buyer and buyers agent to verify all listing information. *Buyer and Buyer Agent need to verify all information.
Rooms
Interior
Exterior
Lot information
Additional information
*Disclaimer: Listing broker's offer of compensation is made only to participants of the MLS where the listing is filed.
View analytics
Total views

Property tax

Cost/Sqft based on tax value
| ---------- | ---------- | ---------- | ---------- |
|---|---|---|---|
| ---------- | ---------- | ---------- | ---------- |
| ---------- | ---------- | ---------- | ---------- |
| ---------- | ---------- | ---------- | ---------- |
| ---------- | ---------- | ---------- | ---------- |
| ---------- | ---------- | ---------- | ---------- |
-------------
| ------------- | ------------- |
| ------------- | ------------- |
| -------------------------- | ------------- |
| -------------------------- | ------------- |
| ------------- | ------------- |
-------------
| ------------- | ------------- |
| ------------- | ------------- |
| ------------- | ------------- |
| ------------- | ------------- |
| ------------- | ------------- |
Down Payment Assistance
Mortgage
Subdivision Facts
-----------------------------------------------------------------------------

----------------------
Schools
School information is computer generated and may not be accurate or current. Buyer must independently verify and confirm enrollment. Please contact the school district to determine the schools to which this property is zoned.
Assigned schools
Nearby schools 
Source
Nearby similar homes for sale
Nearby similar homes for rent
Nearby recently sold homes
134 The Ranch Rd, Del Valle, TX 78617. View photos, map, tax, nearby homes for sale, home values, school info...









