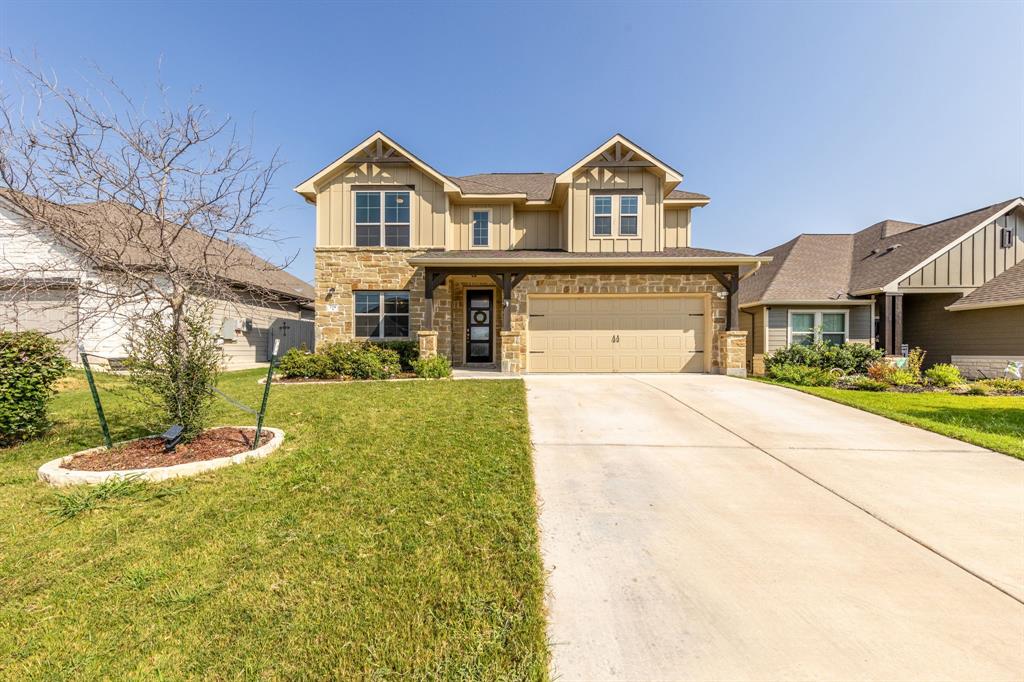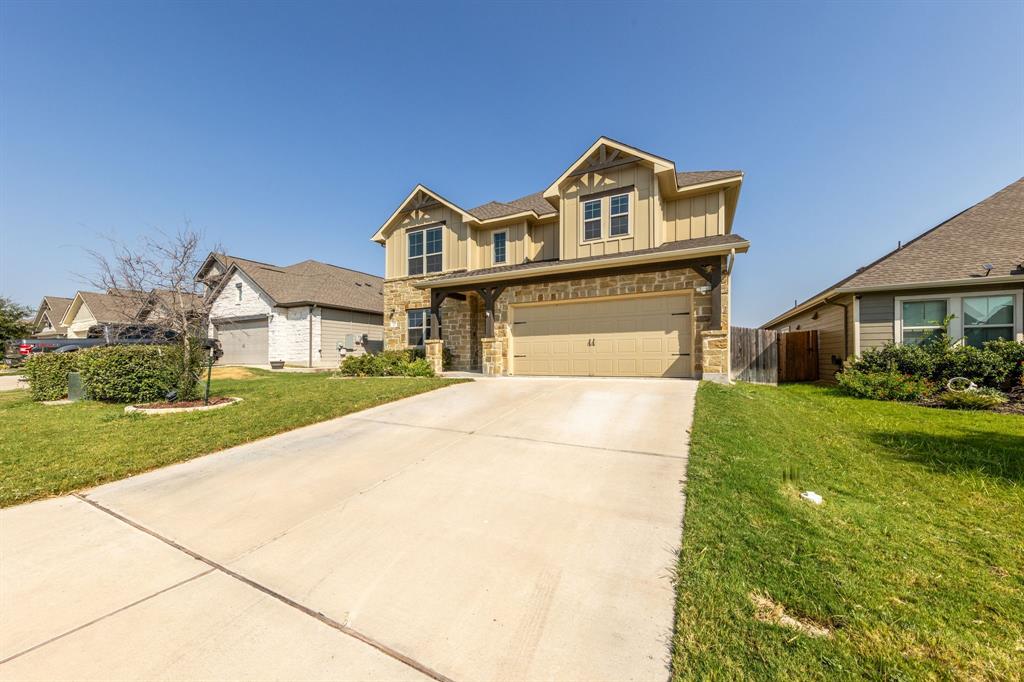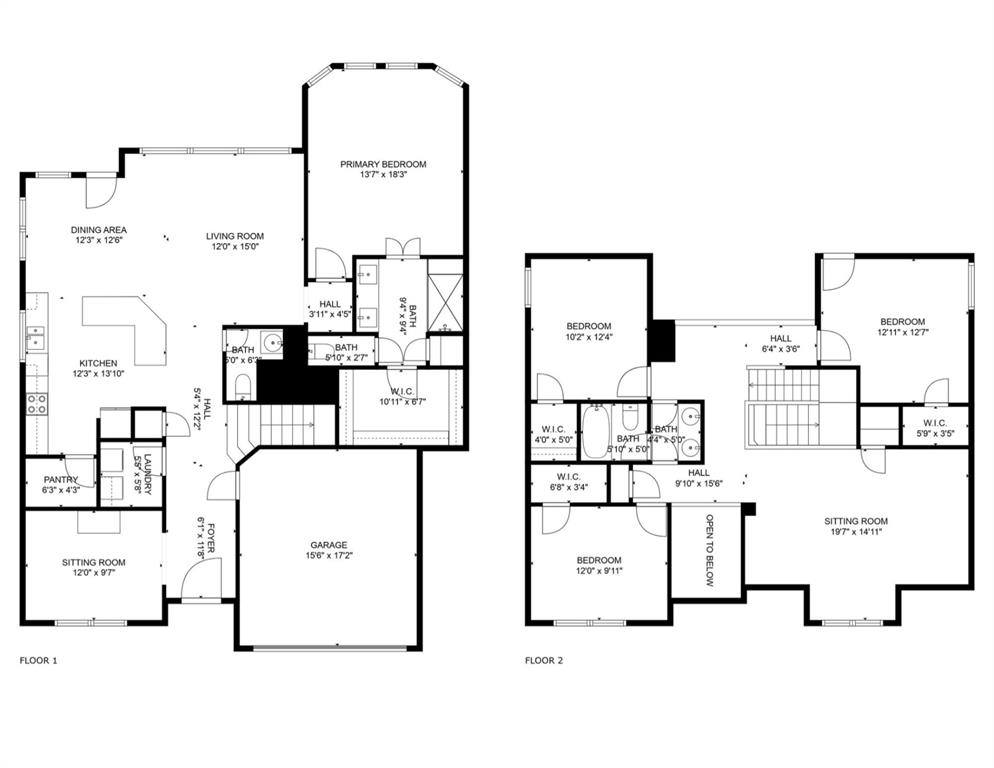Audio narrative 
Description
This meticulously maintained and well-manicured home boasts a plethora of features; soaring stone elevation, 8' front door, subway backsplash, stainless appliances, wrought iron overlooking entry, hard wood floors. Upon entering, an extra office space is found on the left, which could serve as an office, study, or meditation room. Moving further along the foyer, a spacious kitchen area awaits, seamlessly unifying the dining and living/family room with its 2-story high ceiling, perfect for entertaining and hosting gatherings. The kitchen has plenty of storage space, with white cabinets throughout paired with upgraded granite countertops. The main suite offers stunning bay windows that flood the room with natural light and provide a view of the backyard. It is complete with a walk-in shower, dual vanity, and an oversized closet. Upstairs, there are three additional bedrooms, a jack-and-jill bathroom, and a large, bright, open loft that can be versatile to suit your needs. Be sure to check out the enchanting private backyard with thoughtful landscaping. The homeowner has put a lot of care into her garden, and you can see the love during your visit. The property is nicely situated in the Hutto Town Square community which located minutes from Hutto Memorial Stadium and less than two miles from State Highways 130 and 79. More photos at https://www.janindispo.net/134-finley-st
Interior
Exterior
Rooms
Lot information
View analytics
Total views

Property tax

Cost/Sqft based on tax value
| ---------- | ---------- | ---------- | ---------- |
|---|---|---|---|
| ---------- | ---------- | ---------- | ---------- |
| ---------- | ---------- | ---------- | ---------- |
| ---------- | ---------- | ---------- | ---------- |
| ---------- | ---------- | ---------- | ---------- |
| ---------- | ---------- | ---------- | ---------- |
-------------
| ------------- | ------------- |
| ------------- | ------------- |
| -------------------------- | ------------- |
| -------------------------- | ------------- |
| ------------- | ------------- |
-------------
| ------------- | ------------- |
| ------------- | ------------- |
| ------------- | ------------- |
| ------------- | ------------- |
| ------------- | ------------- |
Down Payment Assistance
Mortgage
Subdivision Facts
-----------------------------------------------------------------------------

----------------------
Schools
School information is computer generated and may not be accurate or current. Buyer must independently verify and confirm enrollment. Please contact the school district to determine the schools to which this property is zoned.
Assigned schools
Nearby schools 
Noise factors

Listing broker
Source
Nearby similar homes for sale
Nearby similar homes for rent
Nearby recently sold homes
134 Finley St, Hutto, TX 78634. View photos, map, tax, nearby homes for sale, home values, school info...











































