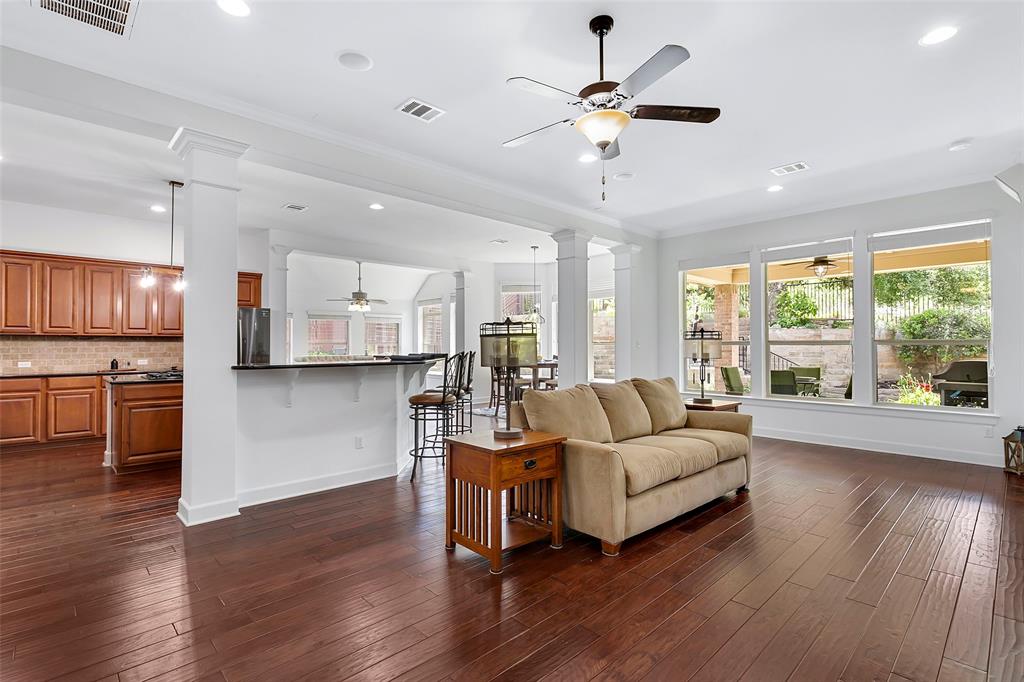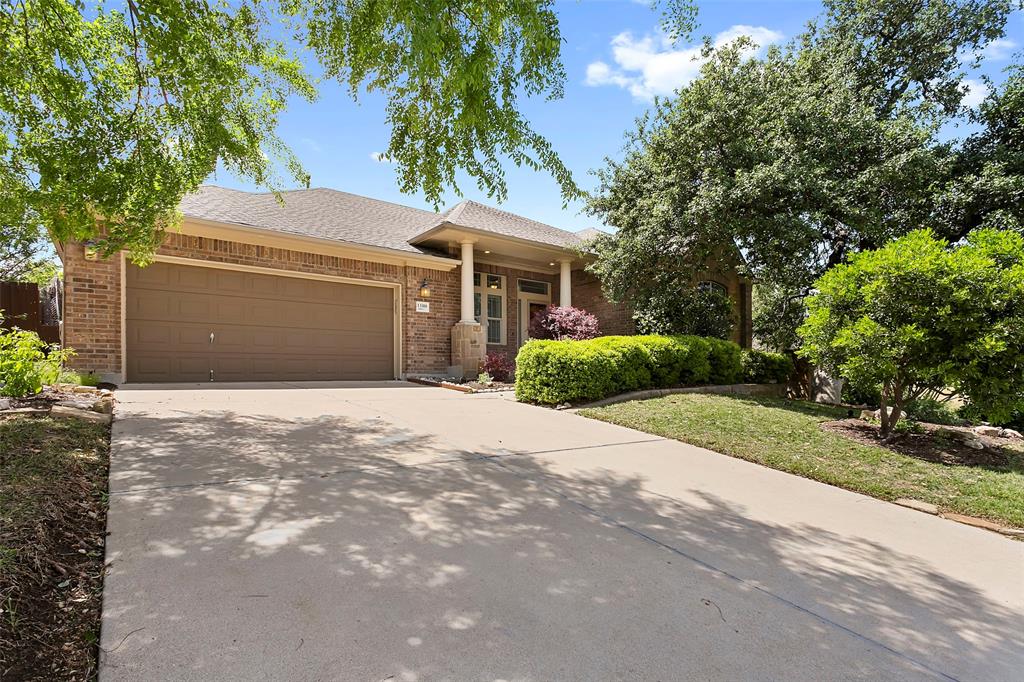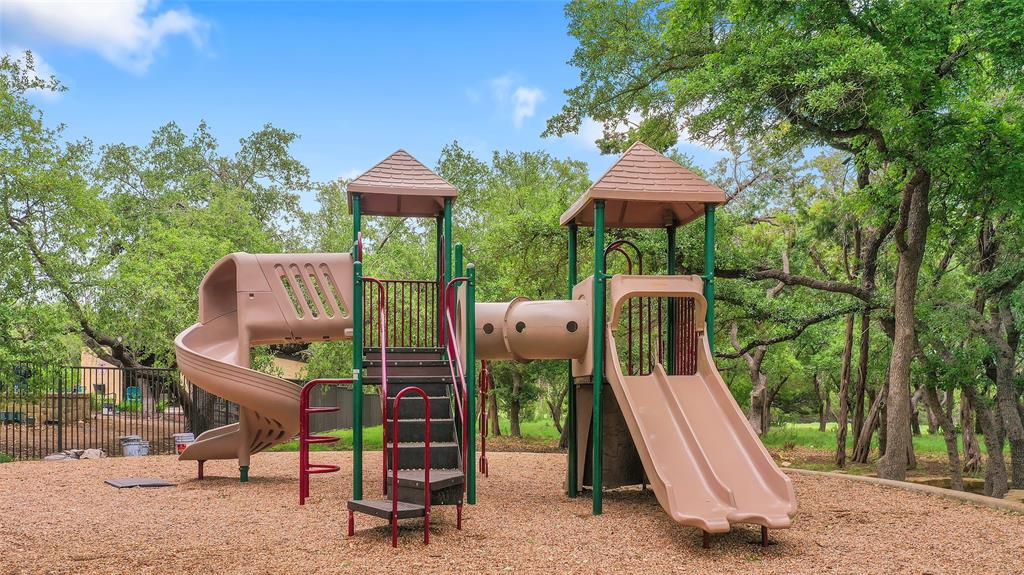Audio narrative 
Description
Nestled in the heart of the vibrant Belterra community, this stunning single story home boasts an array of desirable features that are sure to impress. As soon as you enter, you are greeted with high ceilings, fresh paint, scraped hardwood floors and large windows allowing tons natural light exuding a sense of luxury and warmth to the truly unique floor plan. The great room with a fireplace overlooks stunning views of the lush greenbelt and deer trail. The gourmet eat-in kitchen with granite countertops, wooden cabinets, and rolling shelves is ideal for culinary enthusiasts while the dedicated office is perfect for those who work from home. The primary bedroom is a sanctuary of relaxation with a beautiful bay window, an en-suite bathroom with double vanity and dual shower heads and a walk-in closet. All bedrooms have freshly carpeted flooring for added comfort. Not to be overlooked is the large laundry room leading to the garage, featuring a Rubbermaid Fast-track storage system in that is perfect for organizing your belongings. The exterior of the home is just as impressive as the interior featuring 4-sides masonry, a new roof and freshly painted trim. Legacy Live Oak Trees and lush landscaping frame the property and add to the scenic beauty. Only 1 side neighbor! The backyard is an oasis for relaxation with moving water features including a small pond, a steel ring fire pit, and the year-round butterfly garden on the Monarch migration path welcoming a variety of pollinators. The neighborhood amenities include several parks, splash pads, a resort-style swimming pool, sports courts, and exercise facilities, along with safe crosswalks and sidewalks for easy access. In addition to the Rooster Springs Elementary and the Sycamore Springs Middle School, there are several parks and restaurants within a 15 minutes' drive. This is the perfect opportunity to own a truly one-of-a-kind home in a sought-after location. Don't miss out, call now for your private tour!
Interior
Exterior
Rooms
Lot information
Additional information
*Disclaimer: Listing broker's offer of compensation is made only to participants of the MLS where the listing is filed.
Financial
View analytics
Total views

Property tax

Cost/Sqft based on tax value
| ---------- | ---------- | ---------- | ---------- |
|---|---|---|---|
| ---------- | ---------- | ---------- | ---------- |
| ---------- | ---------- | ---------- | ---------- |
| ---------- | ---------- | ---------- | ---------- |
| ---------- | ---------- | ---------- | ---------- |
| ---------- | ---------- | ---------- | ---------- |
-------------
| ------------- | ------------- |
| ------------- | ------------- |
| -------------------------- | ------------- |
| -------------------------- | ------------- |
| ------------- | ------------- |
-------------
| ------------- | ------------- |
| ------------- | ------------- |
| ------------- | ------------- |
| ------------- | ------------- |
| ------------- | ------------- |
Down Payment Assistance
Mortgage
Subdivision Facts
-----------------------------------------------------------------------------

----------------------
Schools
School information is computer generated and may not be accurate or current. Buyer must independently verify and confirm enrollment. Please contact the school district to determine the schools to which this property is zoned.
Assigned schools
Nearby schools 
Noise factors

Source
Nearby similar homes for sale
Nearby similar homes for rent
Nearby recently sold homes
13318 Mesa Verde Dr, Austin, TX 78737. View photos, map, tax, nearby homes for sale, home values, school info...






































