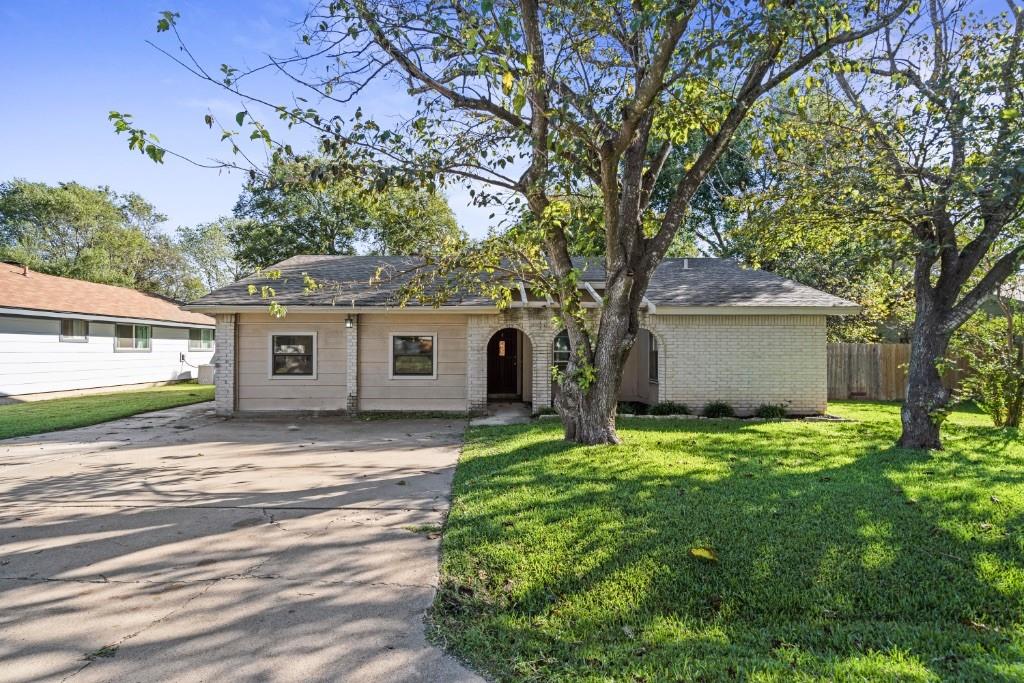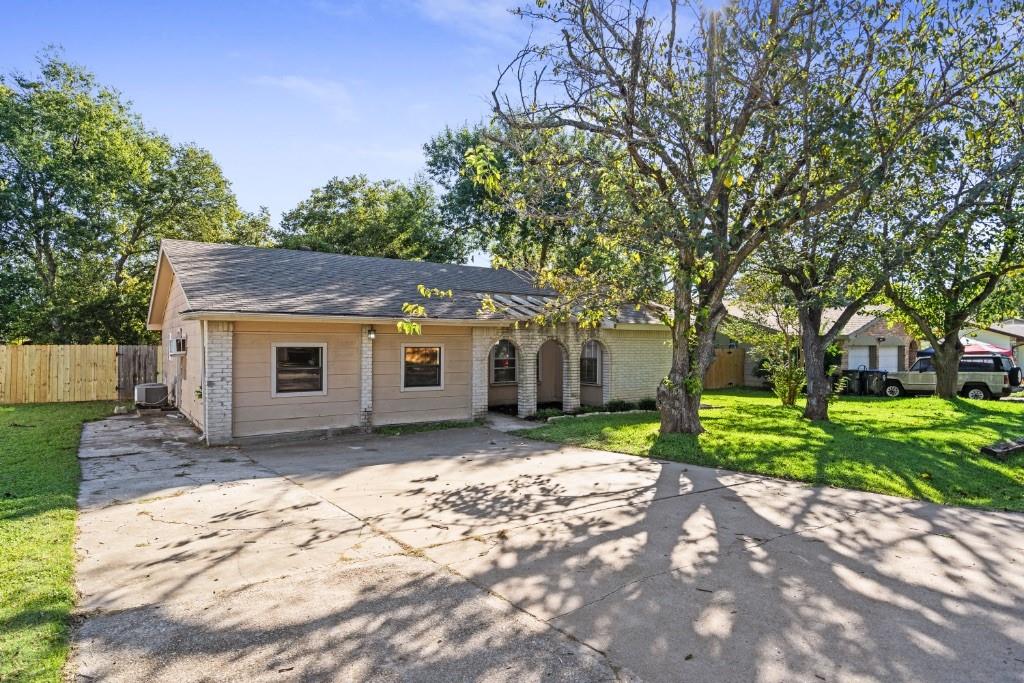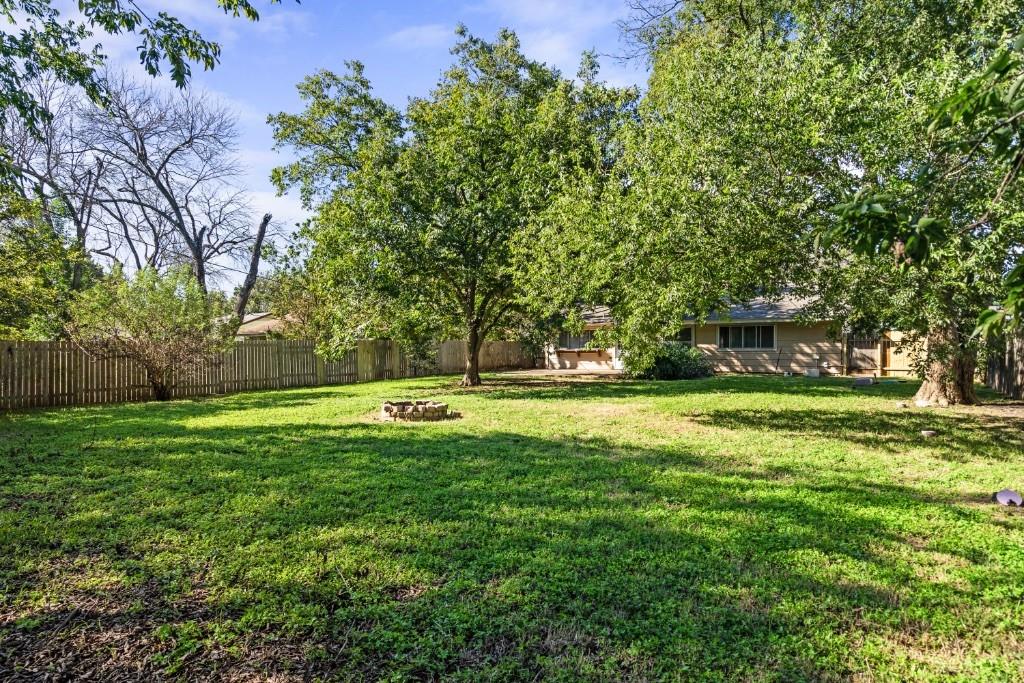Audio narrative 
Description
Welcome to your new home in the charming Forest North Estates! This updated single-story residence is set for move in ready, offering a perfect blend of modern comfort and serene surroundings. Situated on a spacious lot within a peaceful neighborhood boasting top-rated RRISD schools. Natural light floods the interior, highlighting the thoughtful design and recent updates throughout. As an added bonus, the converted garage provides extra versatile space, perfect for a home office, playroom, or additional living area. The location is a commuter's dream, conveniently close to major technology employers and just a short drive from the vibrant Domain area, offering a plethora of shopping, dining, and entertainment options. Step outside onto the concrete slab patio to discover your own private oasis, complete with a generous entertainment space and a handy storage barn/shed. Enjoy the lush green surroundings, with community amenities such as two pools, hike and bike trails, parks, and more, enhancing the quality of life in Forest North Estates. This pet-friendly residence comes complete with a refrigerator, ensuring a hassle-free move. With 3 bedrooms, 2 bathrooms, and a total of 1585 sq ft, this home provides the perfect balance of space and functionality for your needs. Don't miss the opportunity to make this delightful Forest North Estates property your new home sweet home! Tenants will be required to sign up for the new Resident Perks Program at $25/mo per household.
Interior
Exterior
Lot information
Additional information
*Disclaimer: Listing broker's offer of compensation is made only to participants of the MLS where the listing is filed.
Lease information
View analytics
Total views

Down Payment Assistance
Subdivision Facts
-----------------------------------------------------------------------------

----------------------
Schools
School information is computer generated and may not be accurate or current. Buyer must independently verify and confirm enrollment. Please contact the school district to determine the schools to which this property is zoned.
Assigned schools
Nearby schools 
Noise factors

Source
Nearby similar homes for sale
Nearby similar homes for rent
Nearby recently sold homes
Rent vs. Buy Report
13307 Perthshire St, Austin, TX 78729. View photos, map, tax, nearby homes for sale, home values, school info...




























