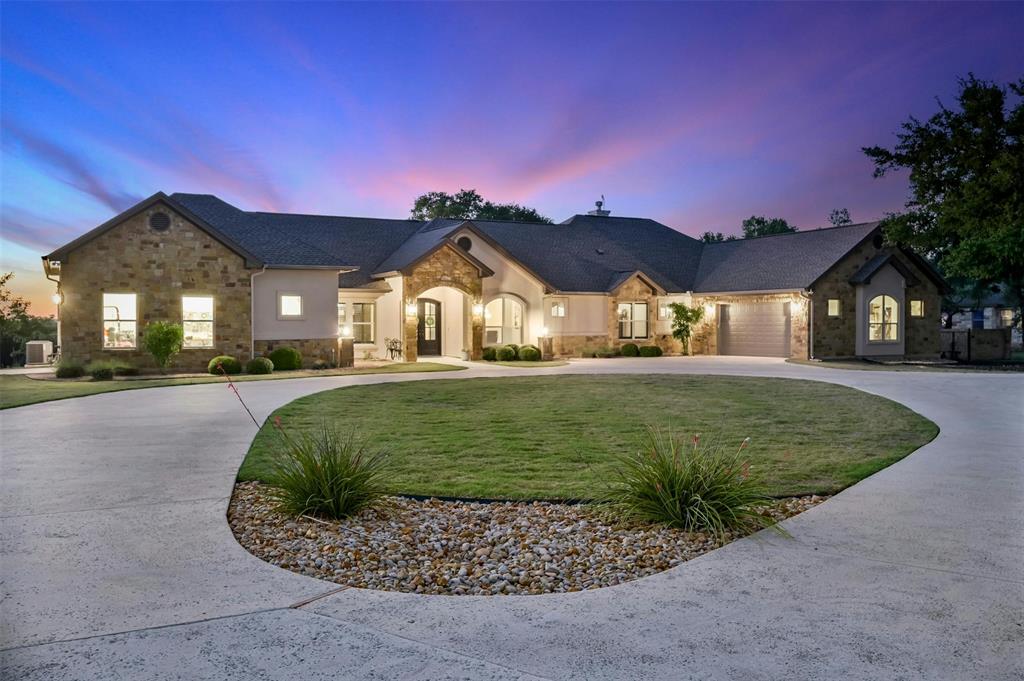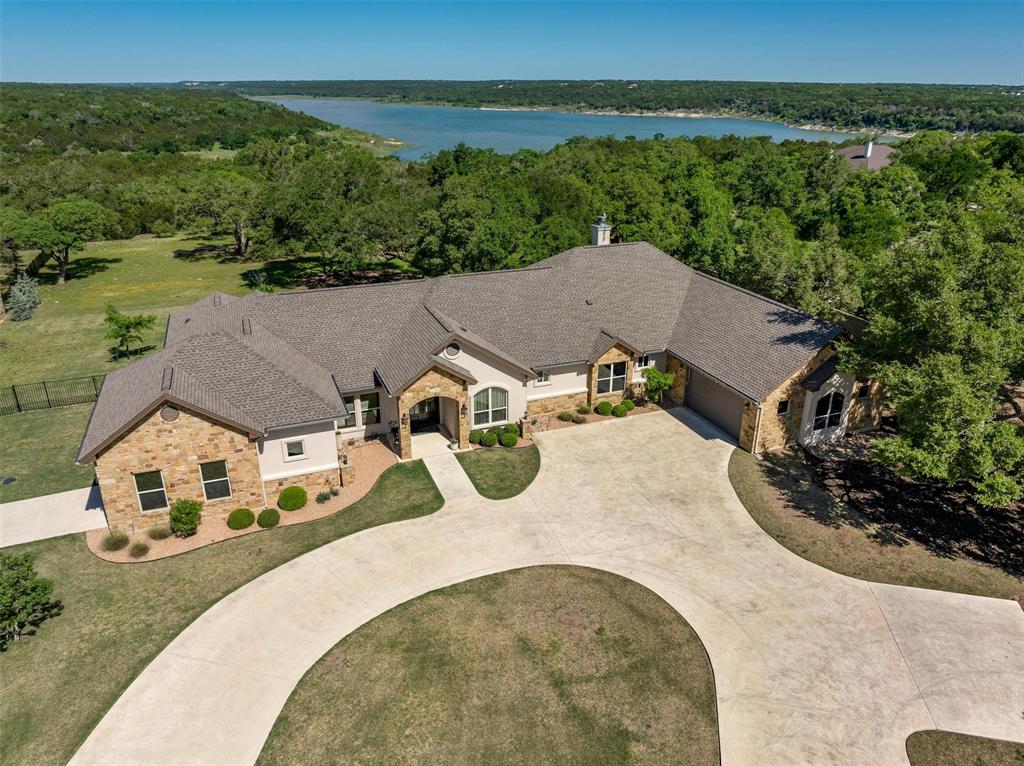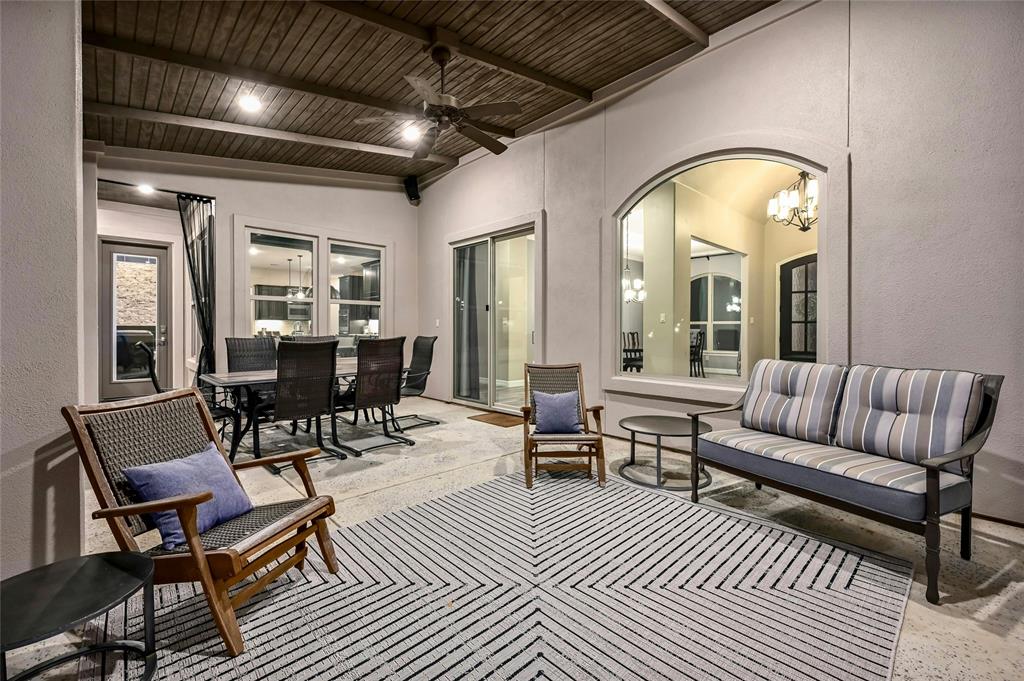Audio narrative 
Description
FLEXIBILITY abounds in both the house and property! Lake living in GT at it's finest since the lake is less than 5 minutes you can be on the water or hike the trails from your back yard down to the lake. The current shop can be a garage with room for your car, motorcycles and/or golf cart, along with your shop bench & tools- store your boat with a 9' garage door. Oversized 3.5 garages allow for storage & options galore! Home has 4 bedrooms with 4 full well appointed baths, 2 of which are walk-in showers. Fourth bedroom is perfect for second home office, craft room, or exercise rm. Home is an Entertainer's delight from the L-shaped serving bar through two interior living & dining spaces out onto the expansive patio with more options for lounging and eating.The formal dining rooms perfect for the holidays! The 2 acre+ homesite boasts a Large firepit which is protected behind a curved berm. The back yard is large enough for you to create your own paradise with space for a pool, workshop AND pickle ball crt. The fenced side yard can be used as a dog yard with hot & cold spigots for dog baths, or as a protected garden. The Primary suite is private with a jaw dropping primary closet with two built-in dressers, shoe shelves & 3 levels of clothing rods for seasonal organization. Back entrance from the primary closet opens to the laundry room, making hanging clothes only a few steps away! Hidden Strategic electrical outlets in primary bath. Closet for suitcases and more-Plus a Christmas tree closet that allows you to store it upright & decorated! The kitchen island is perfect for eating, gathering & preparation. Living areas & kitchen boast beautiful views of the expansive back yard, corp prop & lake. Relax and enjoy from the expansive covered outside living areas! Shingles replaced late '23- exterior painting in 2024. 8' doors through out the home- spray foam insulation-back patio automatic screens are a few more perks! Buyer and buyer's agent to verify all information.
Interior
Exterior
Rooms
Lot information
Additional information
*Disclaimer: Listing broker's offer of compensation is made only to participants of the MLS where the listing is filed.
View analytics
Total views

Property tax

Cost/Sqft based on tax value
| ---------- | ---------- | ---------- | ---------- |
|---|---|---|---|
| ---------- | ---------- | ---------- | ---------- |
| ---------- | ---------- | ---------- | ---------- |
| ---------- | ---------- | ---------- | ---------- |
| ---------- | ---------- | ---------- | ---------- |
| ---------- | ---------- | ---------- | ---------- |
-------------
| ------------- | ------------- |
| ------------- | ------------- |
| -------------------------- | ------------- |
| -------------------------- | ------------- |
| ------------- | ------------- |
-------------
| ------------- | ------------- |
| ------------- | ------------- |
| ------------- | ------------- |
| ------------- | ------------- |
| ------------- | ------------- |
Mortgage
Subdivision Facts
-----------------------------------------------------------------------------

----------------------
Schools
School information is computer generated and may not be accurate or current. Buyer must independently verify and confirm enrollment. Please contact the school district to determine the schools to which this property is zoned.
Assigned schools
Nearby schools 
Source
Nearby similar homes for sale
Nearby similar homes for rent
Nearby recently sold homes
1321 Eagle Point Dr, Georgetown, TX 78628. View photos, map, tax, nearby homes for sale, home values, school info...










































