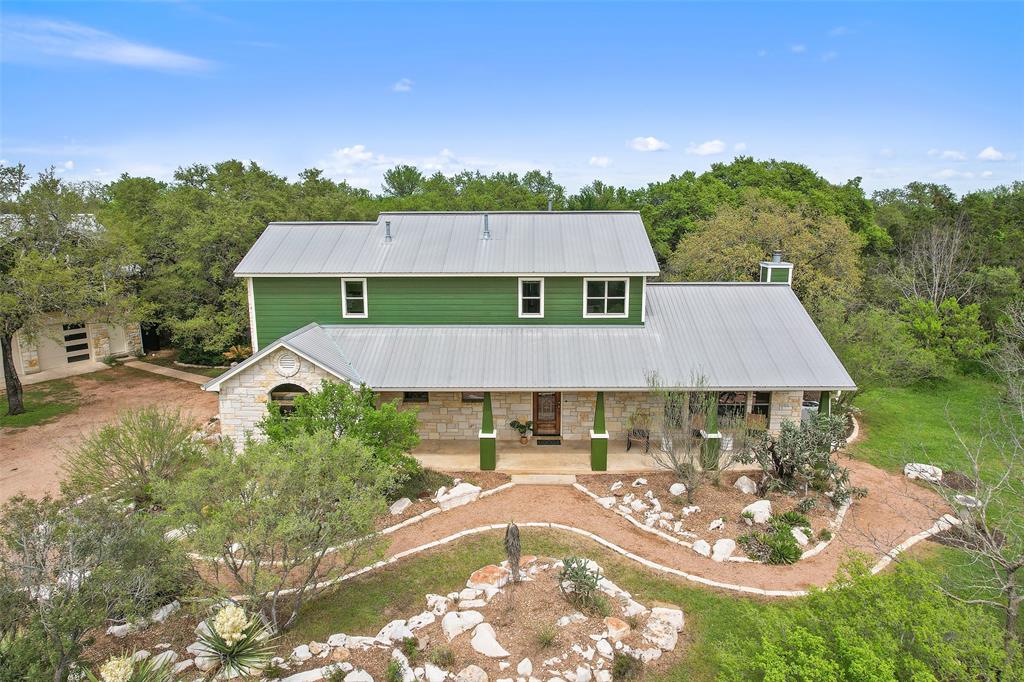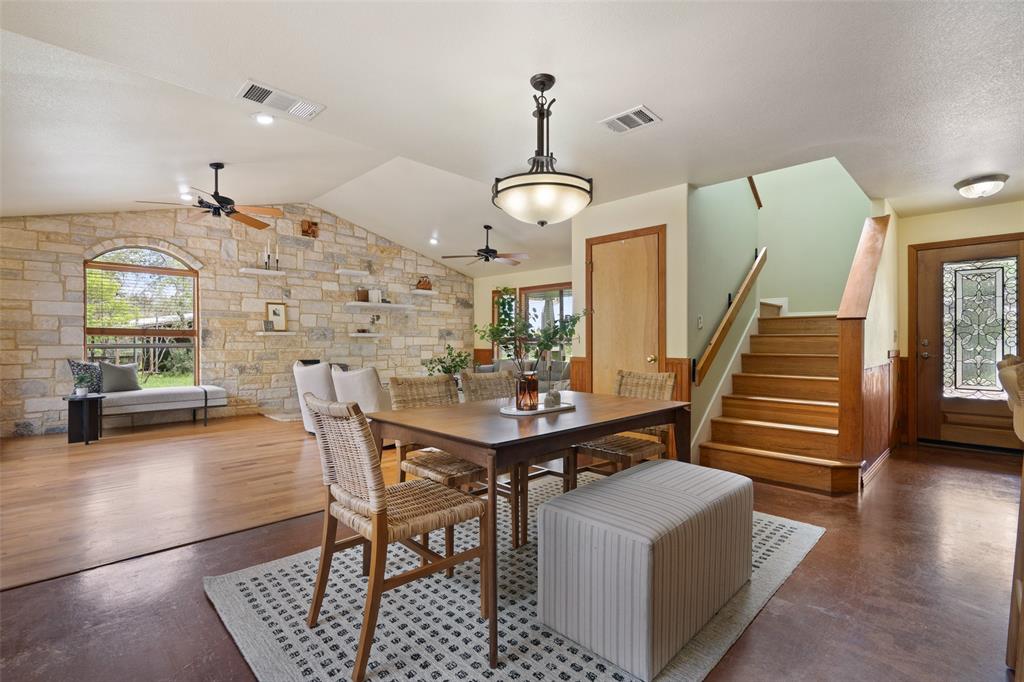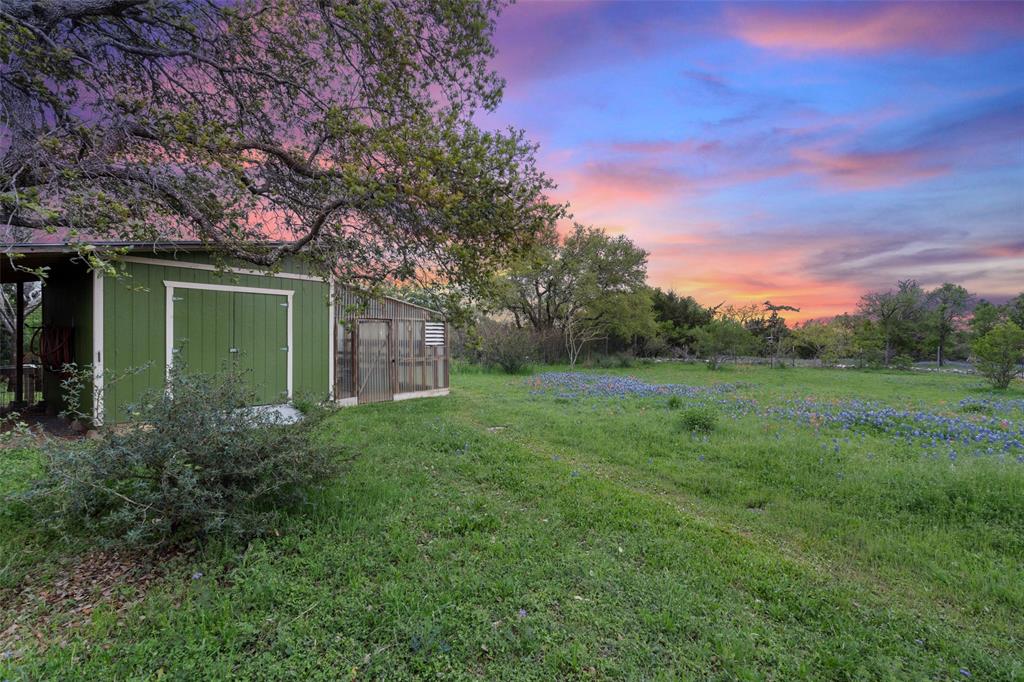Audio narrative 

Description
Step into the serenity & ultimate privacy of this exquisite, custom home on 2.843+/- acres of gated property with a GUEST APARTMENT! Gorgeous live oaks & thoughtful native landscaping welcome you to this one of a kind estate just minutes from Austin. Enjoy morning coffee on the oversized covered front porch with lush, landscaped views! Main home - 2,328sf/floor plan & garage apartment 710sf also per floor plan. Inside the well-maintained main home you'll find an open, yet defined, floor plan that offers vaulted ceilings, low maintenance concrete floors + peaceful views out every window. Spacious living is open to the Kitchen + includes built-in bookshelves, gorgeous floor-to-ceiling limestone wall w/ ledges & free-standing wood burning stove! Large kitchen with a 6-burner Thor gas range replaced in 2022, beautiful custom cabinets w/ hidden appliance storage, breakfast bar + built-in breakfast nook. HUGE walk-in pantry! Many indoor/outdoor areas for entertaining — off the living is an open patio w/ rock detail that brings you to the fire pit area + enclosed sunroom w/ walls of windows just off the kitchen. Spacious main level laundry w/ built-in cabinets & utility sink! Main level bedroom w/ built-ins & full bath nearby. TONS of closet storage, HUGE storage under stairs, coat closet & linen closets. Upstairs: primary bedroom suite is tucked away w/ room for a sitting area + access to the 2nd floor balcony w/ gorgeous views! TWO walk-in closets w/ built-ins, laundry chute, walk-in shower & storage vanity. One secondary bedroom upstairs (also shares access to balcony!). 2 car detached garage w/ a full 1 bed/1 bath apartment w/ full kitchen! Laundry hookups in oversized garage — amazing opportunity for extra income or private getaway for guests! Large storage shed, greenhouse w/ power AND fully fenced garden ready. TONS of upgrades: 1,000gal rain water collection system, gutters, metal roof on main + guest, recent exterior paint + more. Low tax rate + exemplary scho
Rooms
Interior
Exterior
Lot information
View analytics
Total views

Property tax

Cost/Sqft based on tax value
| ---------- | ---------- | ---------- | ---------- |
|---|---|---|---|
| ---------- | ---------- | ---------- | ---------- |
| ---------- | ---------- | ---------- | ---------- |
| ---------- | ---------- | ---------- | ---------- |
| ---------- | ---------- | ---------- | ---------- |
| ---------- | ---------- | ---------- | ---------- |
-------------
| ------------- | ------------- |
| ------------- | ------------- |
| -------------------------- | ------------- |
| -------------------------- | ------------- |
| ------------- | ------------- |
-------------
| ------------- | ------------- |
| ------------- | ------------- |
| ------------- | ------------- |
| ------------- | ------------- |
| ------------- | ------------- |
Mortgage
Subdivision Facts
-----------------------------------------------------------------------------

----------------------
Schools
School information is computer generated and may not be accurate or current. Buyer must independently verify and confirm enrollment. Please contact the school district to determine the schools to which this property is zoned.
Assigned schools
Nearby schools 
Noise factors

Source
Nearby similar homes for sale
Nearby similar homes for rent
Nearby recently sold homes
13203 Gunsmith Dr, Manchaca, TX 78652. View photos, map, tax, nearby homes for sale, home values, school info...









































