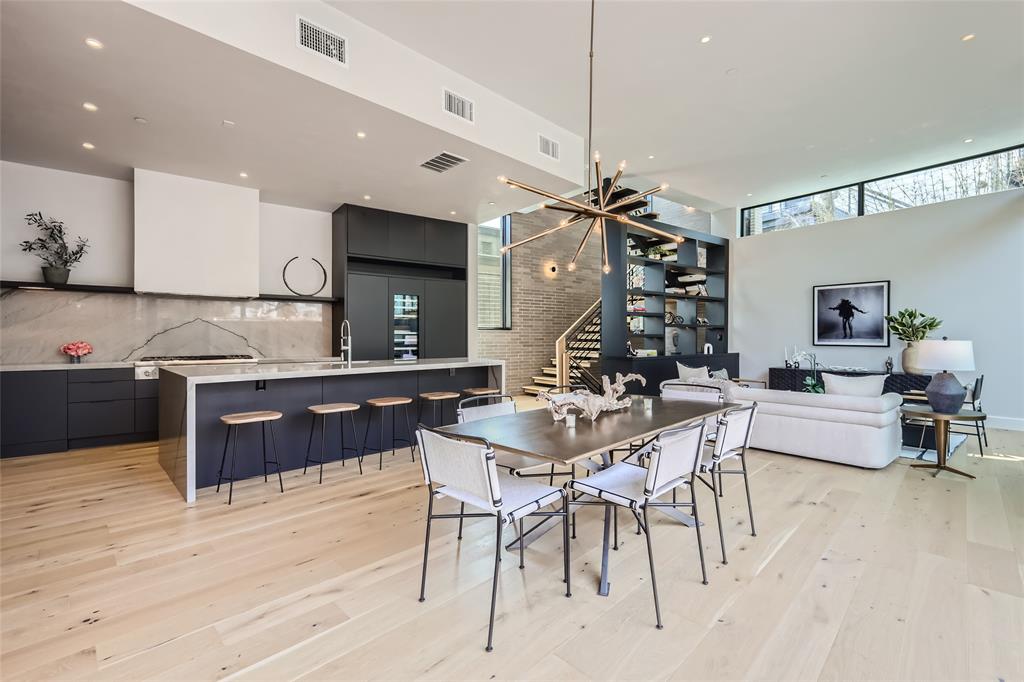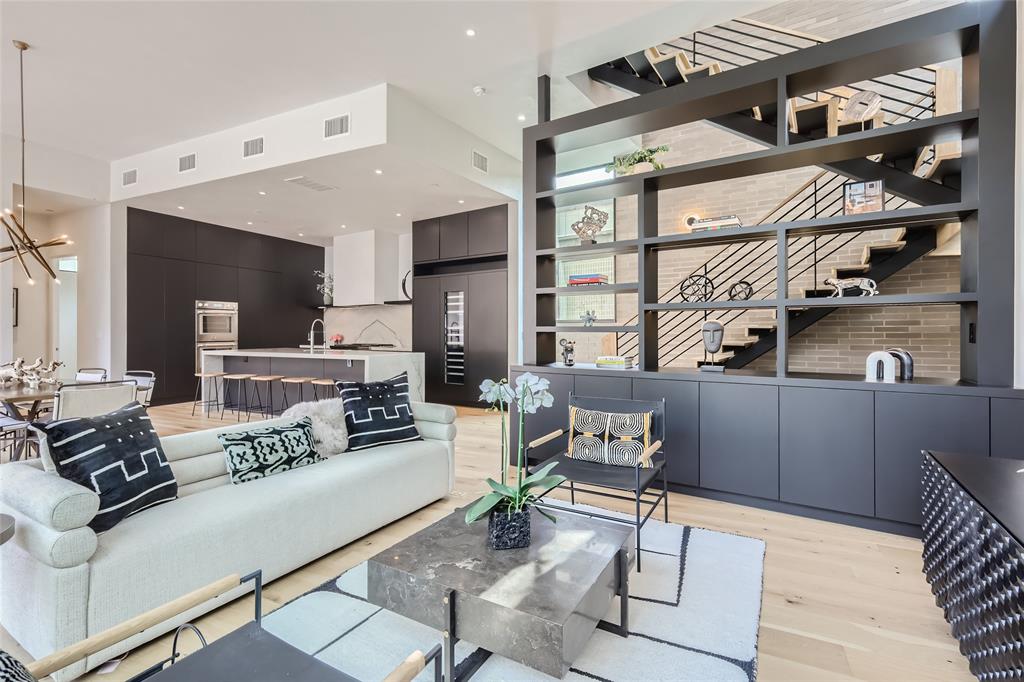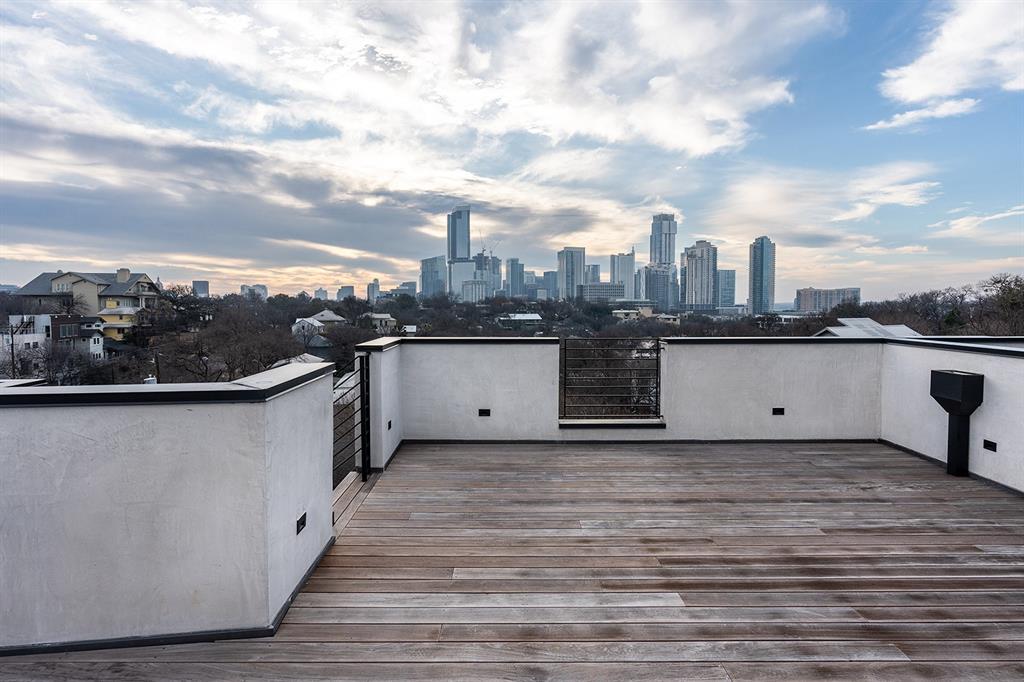Audio narrative 
Description
An architectural marvel, meticulously designed with a focus on both functionality and aesthetics by Dick Clark + Associates and Vinson | Radke Homes. Its prime location in the heart of Clarksville adds to its allure. The unit boasts high-end finishes throughout, creating an atmosphere of luxury and sophistication. Upon entering, one is greeted by an open and spacious floor plan that seamlessly connects the living, dining, and kitchen areas. Large windows flood the space with natural light, creating a bright and inviting ambiance. The interior features a harmonious blend of modern and contemporary elements, with sleek lines and premium materials. The kitchen is a chef's delight, equipped with top-of-the-line appliances, custom cabinetry, and exquisite countertops. It provides a perfect setting for culinary adventures and entertaining guests. The adjacent dining area offers a refined space for enjoying meals and socializing. The primary bedroom is a sanctuary of tranquility, featuring a spacious layout and elegant finishes with soaring views of the downtown skyline. Ample storage options and thoughtfully designed en-suite bathrooms provide convenience and privacy. The bathrooms showcase luxurious fixtures, premium materials, and meticulous attention to detail. Access your balcony and private rooftop deck and soak in the views of downtown and the neighboring park. This unique 2 unit development epitomizes the best of Austin's architecture and design. Its prime location, high-end finishes, and thoughtful layout create a sophisticated living space that combines luxury, comfort, and convenience in the heart of the city. Finish out includes Western 12 Ft Windows & Sliding Doors, Thermador Appliances, Venetian Plaster Walls & Ceilings, White Oak Custom Cabinetry, White Oak Engineered wood floors, Gallery L7 Light Fixtures, Waterworks Plumbing Fixtures, Ann Sacks Tile to name a few.
Interior
Exterior
Rooms
Lot information
Additional information
*Disclaimer: Listing broker's offer of compensation is made only to participants of the MLS where the listing is filed.
View analytics
Total views

Mortgage
Subdivision Facts
-----------------------------------------------------------------------------

----------------------
Schools
School information is computer generated and may not be accurate or current. Buyer must independently verify and confirm enrollment. Please contact the school district to determine the schools to which this property is zoned.
Assigned schools
Nearby schools 
Noise factors

Source
Nearby similar homes for sale
Nearby similar homes for rent
Nearby recently sold homes
1315 W 9th St #2, Austin, TX 78703. View photos, map, tax, nearby homes for sale, home values, school info...









































