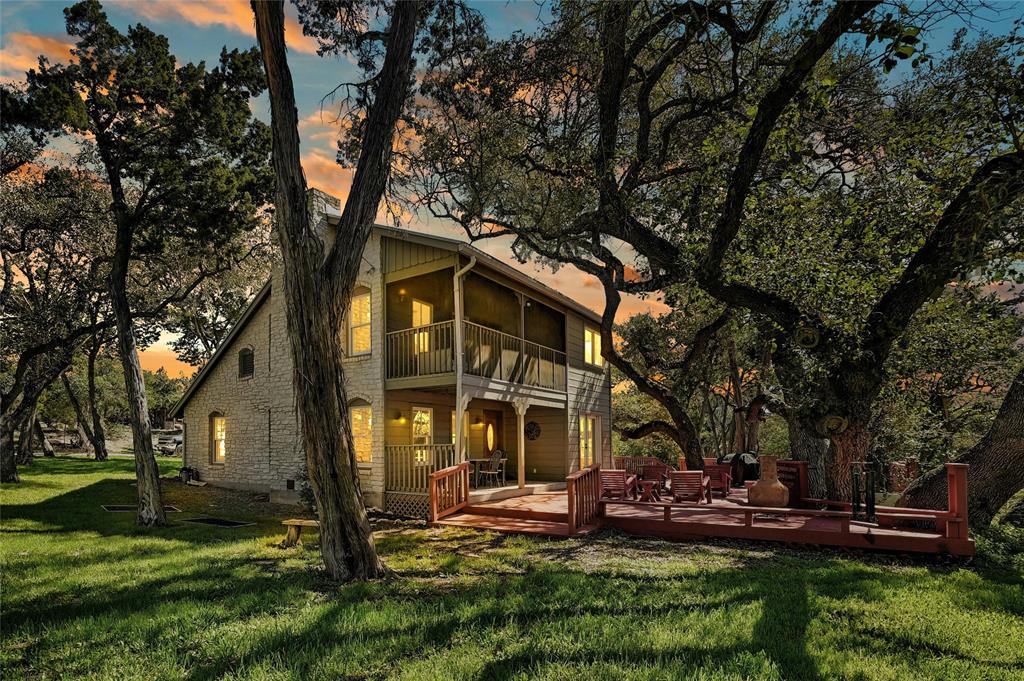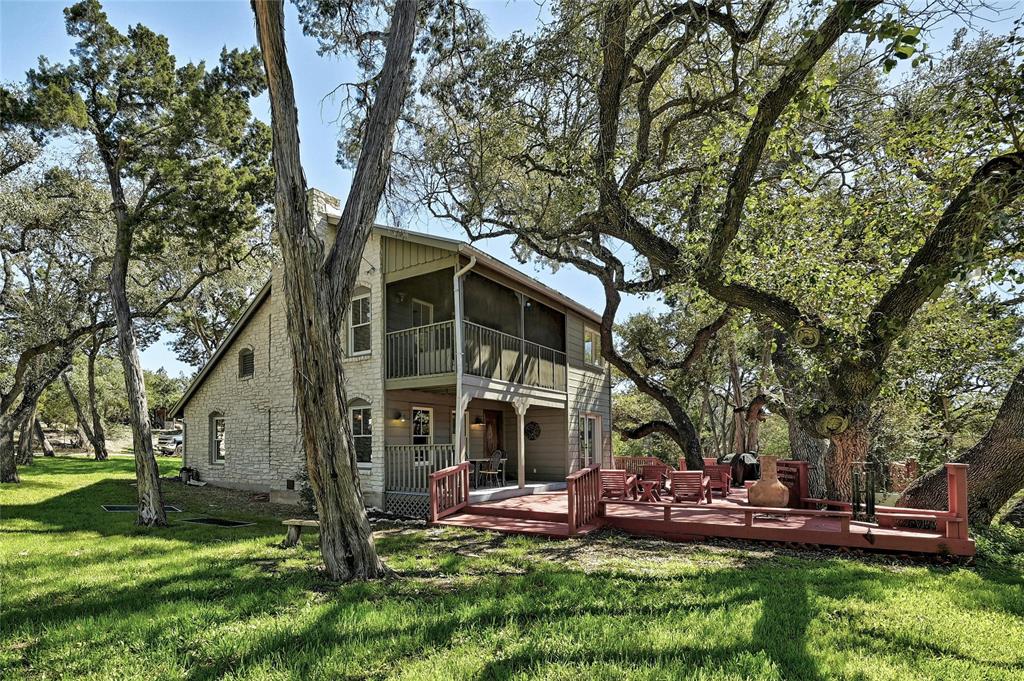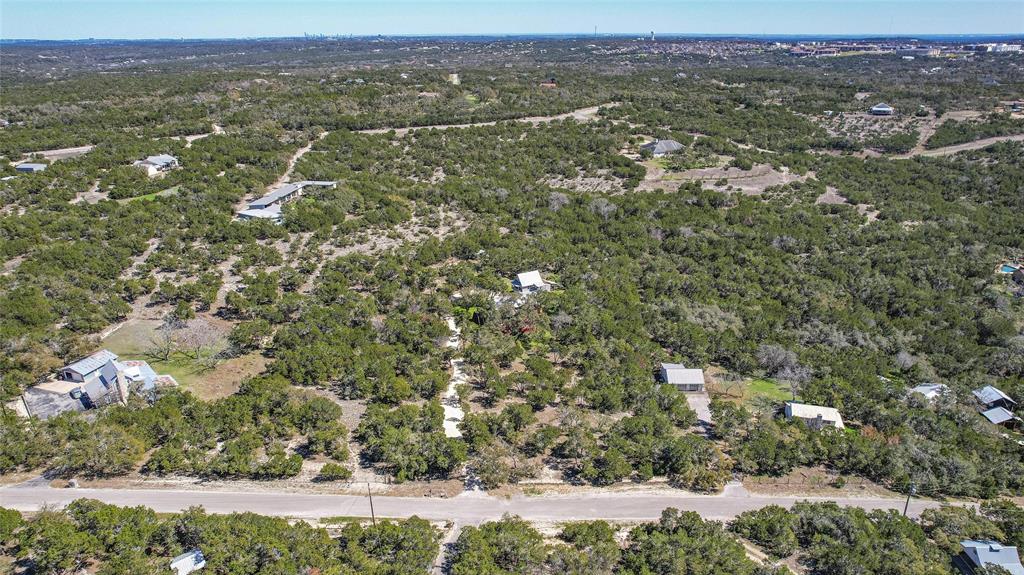Audio narrative 
Description
Welcome to your own secluded lodge style two story in the convenient Big Country neighborhood with an incredibly low 1.51% tax rate, city water plus a well for the exterior! This peaceful two acre retreat feels a world away, yet only 25 minutes to downtown. Guest apartment with wrap around porch (514 sf not included in square footage). Adorned with abundant trees and natural terrain, this 3 bedroom and 5 bathroom home offers the serenity of a private park right at your doorstep. Step inside this charming residence to discover a spacious and inviting atmosphere flooded with natural light. The natural pine wood floors seamlessly blend with the surrounding landscape, creating a warm and inviting ambiance throughout, bringing the outside in! The primary bedroom suite is a true retreat, boasting not one, but two luxurious bathrooms for added convenience and privacy. Relax and unwind in style, or step out onto the screened porch to enjoy the soothing sounds of nature. The second bedroom on the main floor allows for guests to enjoy their own privacy and space. Entertain with ease in the open floor plan kitchen, featuring granite counters, stainless steel appliances, and ample space for culinary creations. Whether you're hosting a dinner party or simply enjoying a quiet meal at home, this kitchen is sure to impress. Additional highlights of this remarkable property include a bonus bedroom and full bathroom above the garage, providing versatile living space for guests or hobbies. Plus, with convenient access to the newly built Nutty Brown HEB, minutes from Dripping Springs, distilleries, and breweries, you'll enjoy the perfect balance of country living and modern convenience. Don't miss your chance to experience the best of the hill country lifestyle. Schedule your showing today and make this dream home your reality!
Rooms
Interior
Exterior
Lot information
Additional information
*Disclaimer: Listing broker's offer of compensation is made only to participants of the MLS where the listing is filed.
View analytics
Total views

Property tax

Cost/Sqft based on tax value
| ---------- | ---------- | ---------- | ---------- |
|---|---|---|---|
| ---------- | ---------- | ---------- | ---------- |
| ---------- | ---------- | ---------- | ---------- |
| ---------- | ---------- | ---------- | ---------- |
| ---------- | ---------- | ---------- | ---------- |
| ---------- | ---------- | ---------- | ---------- |
-------------
| ------------- | ------------- |
| ------------- | ------------- |
| -------------------------- | ------------- |
| -------------------------- | ------------- |
| ------------- | ------------- |
-------------
| ------------- | ------------- |
| ------------- | ------------- |
| ------------- | ------------- |
| ------------- | ------------- |
| ------------- | ------------- |
Down Payment Assistance
Mortgage
Subdivision Facts
-----------------------------------------------------------------------------

----------------------
Schools
School information is computer generated and may not be accurate or current. Buyer must independently verify and confirm enrollment. Please contact the school district to determine the schools to which this property is zoned.
Assigned schools
Nearby schools 
Source
Nearby similar homes for sale
Nearby similar homes for rent
Nearby recently sold homes
13111 Trail Driver St, Austin, TX 78737. View photos, map, tax, nearby homes for sale, home values, school info...










































