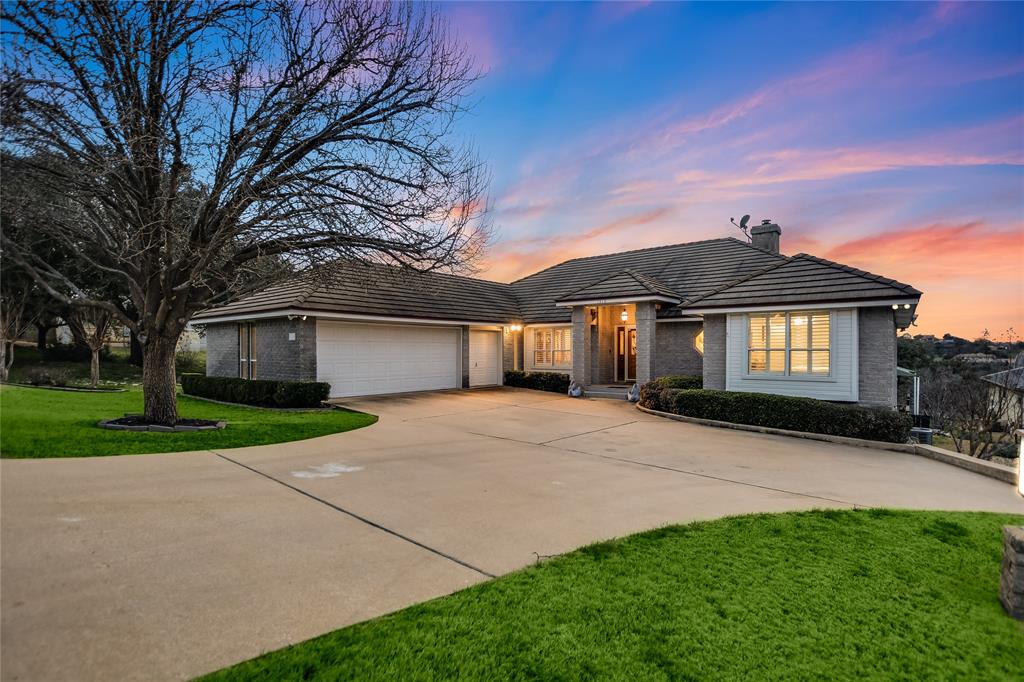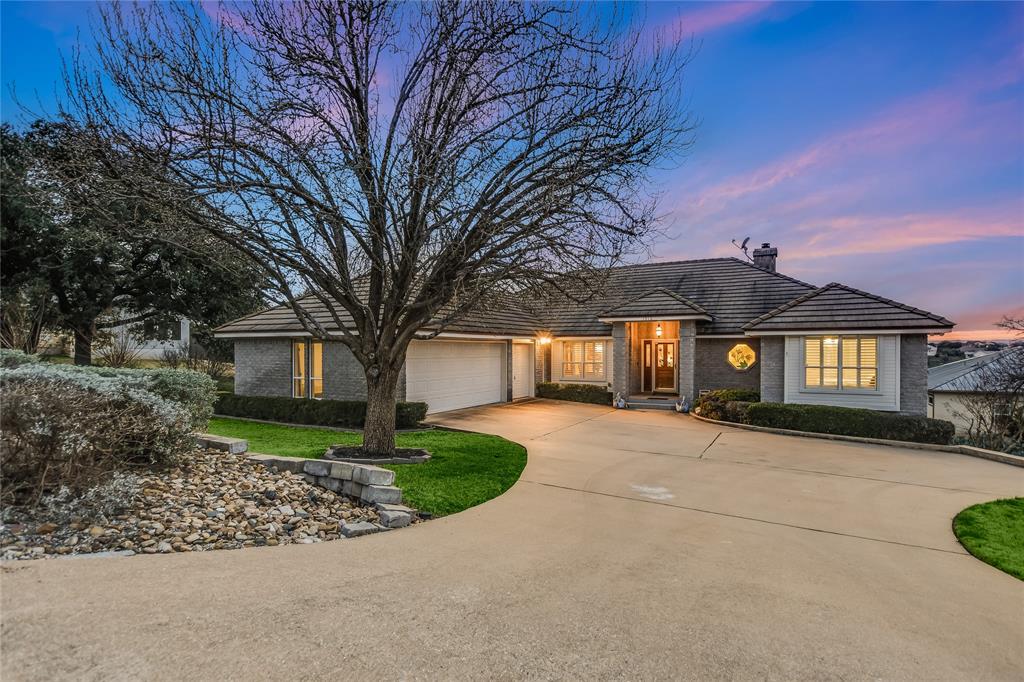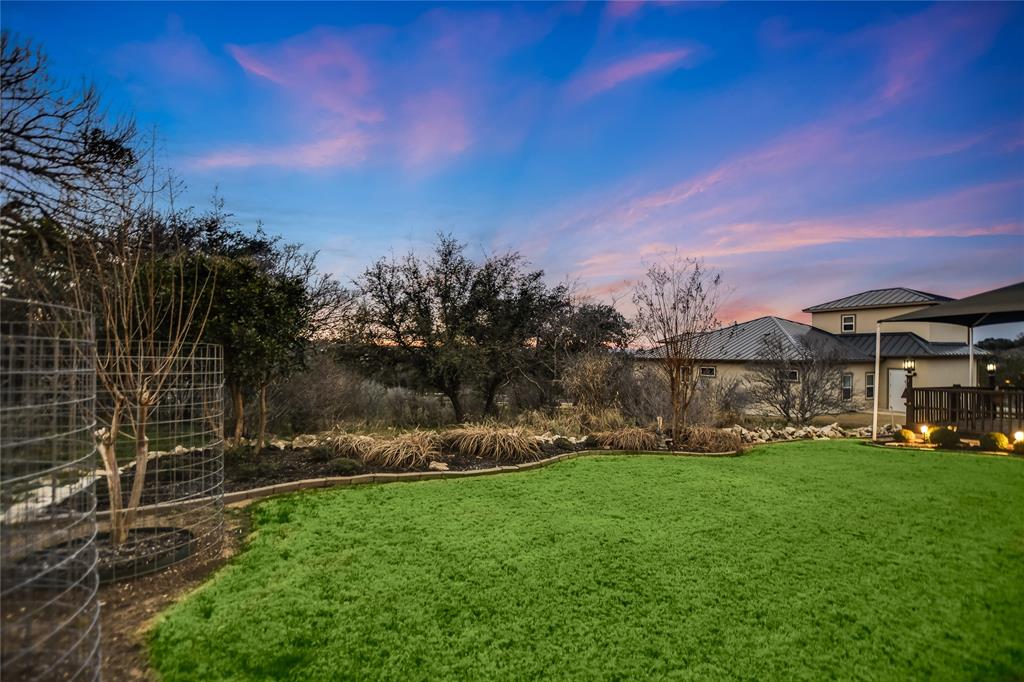Audio narrative 
Description
SELLER CONCESSION OF $5,000 to help BUY DOWN INTEREST RATE! Experience unparalleled convenience in this single-level haven nestled just moments from Horseshoe Bay Resort’s Jet Center and many of the Resort’s core amenities. Step into the expansive great room, featuring vaulted ceilings, rich walnut floors, a central fireplace, and a convenient wet bar. Entertain effortlessly as the great room seamlessly transitions into the entry and dining areas. The kitchen showcases new appliances and a breakfast nook with panoramic vistas, enhancing meal prep with breathtaking views. Retreat to the oversized owner's suite, featuring trayed ceilings and large windows framing stunning views. The ensuite bath offers a tranquil escape with dual vanities, a soaking tub, and a walk-in shower, complemented by ample storage in the owner's closet. On the opposite wing, two private bedrooms with individual bathrooms ensure comfort and privacy. A small study at the rear of the house provides a quiet workspace and abundant storage throughout ensures organization. Outdoor gatherings are delightful on the large, covered deck and balcony, surrounded by manicured landscaping. Additional storage beneath the house expands storage options. Whether seeking a long-term investment or capitalizing on short-term rentals, this property beckons with endless possibilities. Embrace the opportunity to own a piece of paradise in Horseshoe Bay, in the heart of the Texas Hill Country!
Interior
Exterior
Rooms
Lot information
View analytics
Total views

Property tax

Cost/Sqft based on tax value
| ---------- | ---------- | ---------- | ---------- |
|---|---|---|---|
| ---------- | ---------- | ---------- | ---------- |
| ---------- | ---------- | ---------- | ---------- |
| ---------- | ---------- | ---------- | ---------- |
| ---------- | ---------- | ---------- | ---------- |
| ---------- | ---------- | ---------- | ---------- |
-------------
| ------------- | ------------- |
| ------------- | ------------- |
| -------------------------- | ------------- |
| -------------------------- | ------------- |
| ------------- | ------------- |
-------------
| ------------- | ------------- |
| ------------- | ------------- |
| ------------- | ------------- |
| ------------- | ------------- |
| ------------- | ------------- |
Down Payment Assistance
Mortgage
Subdivision Facts
-----------------------------------------------------------------------------

----------------------
Schools
School information is computer generated and may not be accurate or current. Buyer must independently verify and confirm enrollment. Please contact the school district to determine the schools to which this property is zoned.
Assigned schools
Nearby schools 
Source
Nearby similar homes for sale
Nearby similar homes for rent
Nearby recently sold homes
1310 Clayton Nolen Dr, Horseshoe Bay, TX 78657. View photos, map, tax, nearby homes for sale, home values, school info...








































