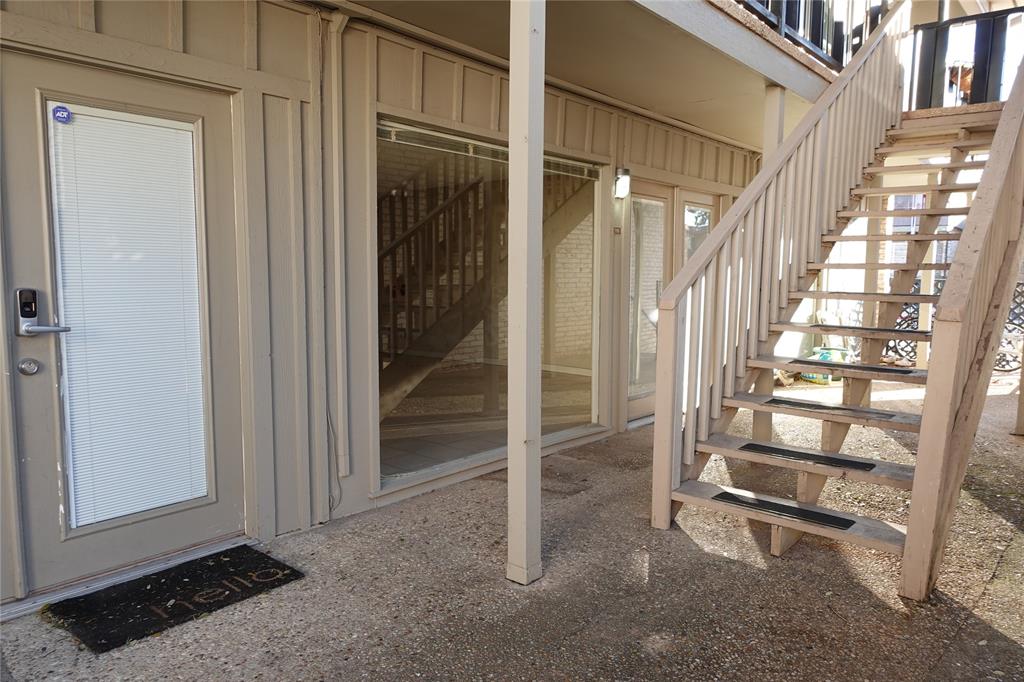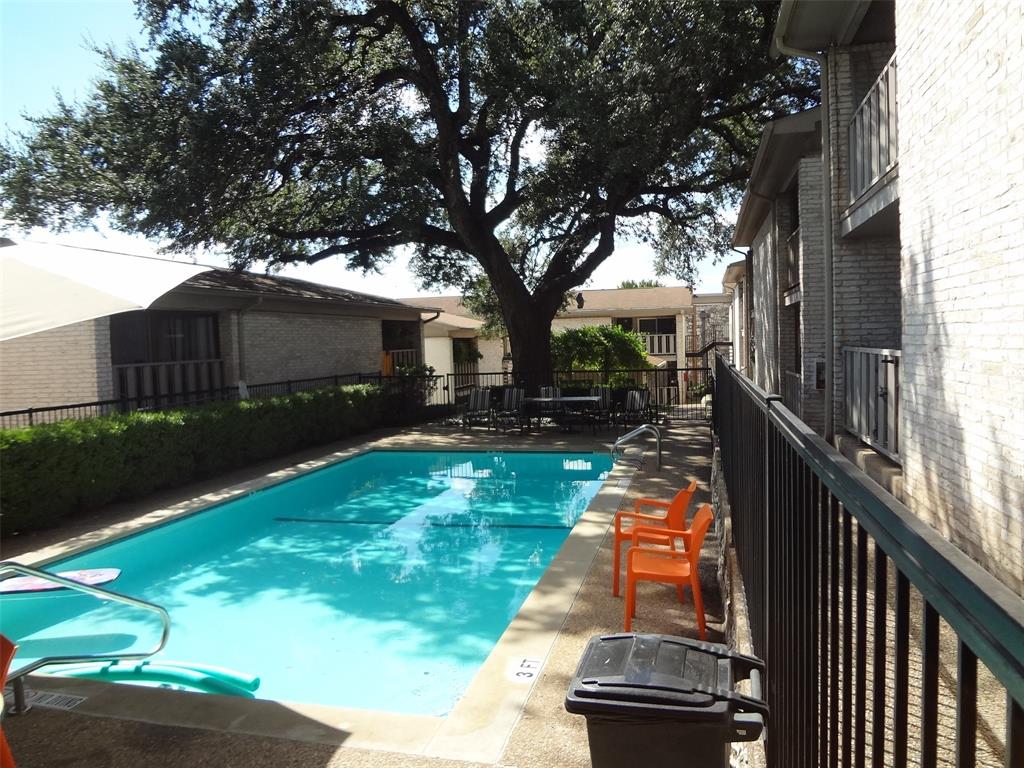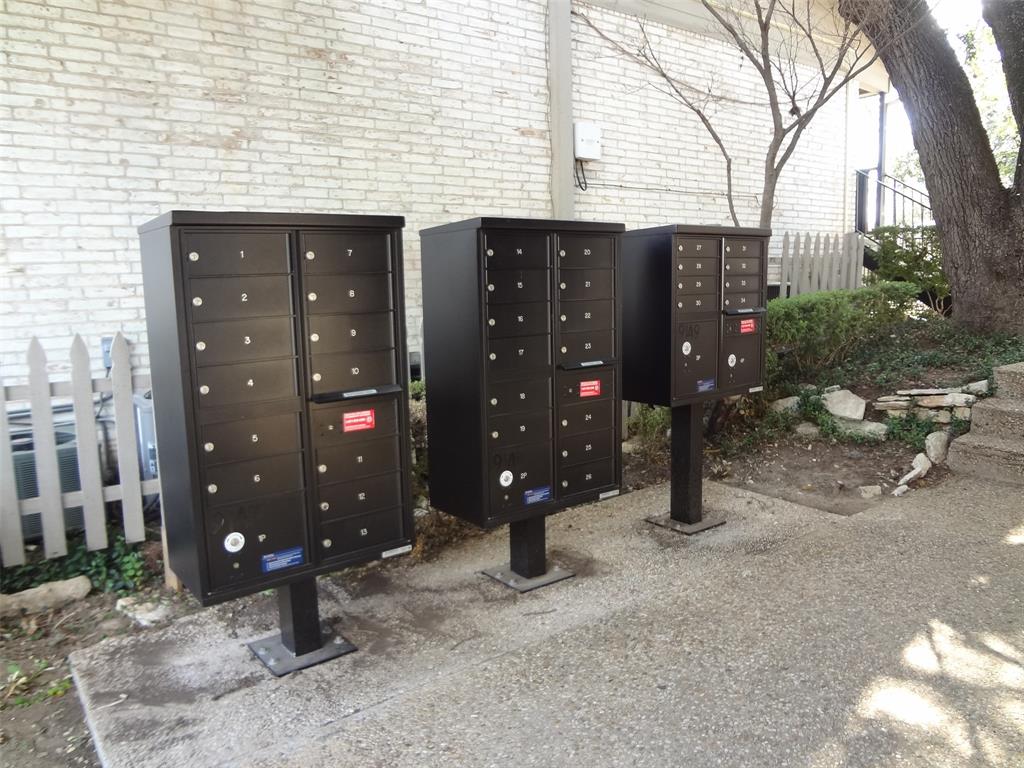Audio narrative 
Description
DIAMOND IN THE ROUGH. Nestled in the heart of the city, this 1/1 condo is bursting with potential. It's located just feet from the sparkling pool, giant heritage oaks, grassy courtyard, & multiple mosaic art murals in a boutique 33-unit pet friendly complex. GoogleFiber & Washer/dryer connections in unit. Oversized bedroom with double closets...ample room for clothes, workspace, etc. HOA dues cover water, trash, and gas. Designated parking space fits 2 cars...and there is abundant guest parking. Near Buzz Mill, Hike-n-bike trail, 1618 Asian Fusion, Mour Cafe, EMOs, 6th St, downtown, Rainey St, South Congress, St. Edwards University, Oracle, ABIA, HEB, and more. You won't find a better space at this price anywhere this close to Downtown Austin. Make this your luxury hot spot, prestine and ideal for work/live/play.
Interior
Exterior
Rooms
Lot information
Additional information
*Disclaimer: Listing broker's offer of compensation is made only to participants of the MLS where the listing is filed.
Financial
View analytics
Total views

Property tax

Cost/Sqft based on tax value
| ---------- | ---------- | ---------- | ---------- |
|---|---|---|---|
| ---------- | ---------- | ---------- | ---------- |
| ---------- | ---------- | ---------- | ---------- |
| ---------- | ---------- | ---------- | ---------- |
| ---------- | ---------- | ---------- | ---------- |
| ---------- | ---------- | ---------- | ---------- |
-------------
| ------------- | ------------- |
| ------------- | ------------- |
| -------------------------- | ------------- |
| -------------------------- | ------------- |
| ------------- | ------------- |
-------------
| ------------- | ------------- |
| ------------- | ------------- |
| ------------- | ------------- |
| ------------- | ------------- |
| ------------- | ------------- |
Down Payment Assistance
Mortgage
Subdivision Facts
-----------------------------------------------------------------------------

----------------------
Schools
School information is computer generated and may not be accurate or current. Buyer must independently verify and confirm enrollment. Please contact the school district to determine the schools to which this property is zoned.
Assigned schools
Nearby schools 
Noise factors

Listing broker
Source
Nearby similar homes for sale
Nearby similar homes for rent
Nearby recently sold homes
1304 Summit St #115, Austin, TX 78741. View photos, map, tax, nearby homes for sale, home values, school info...
























