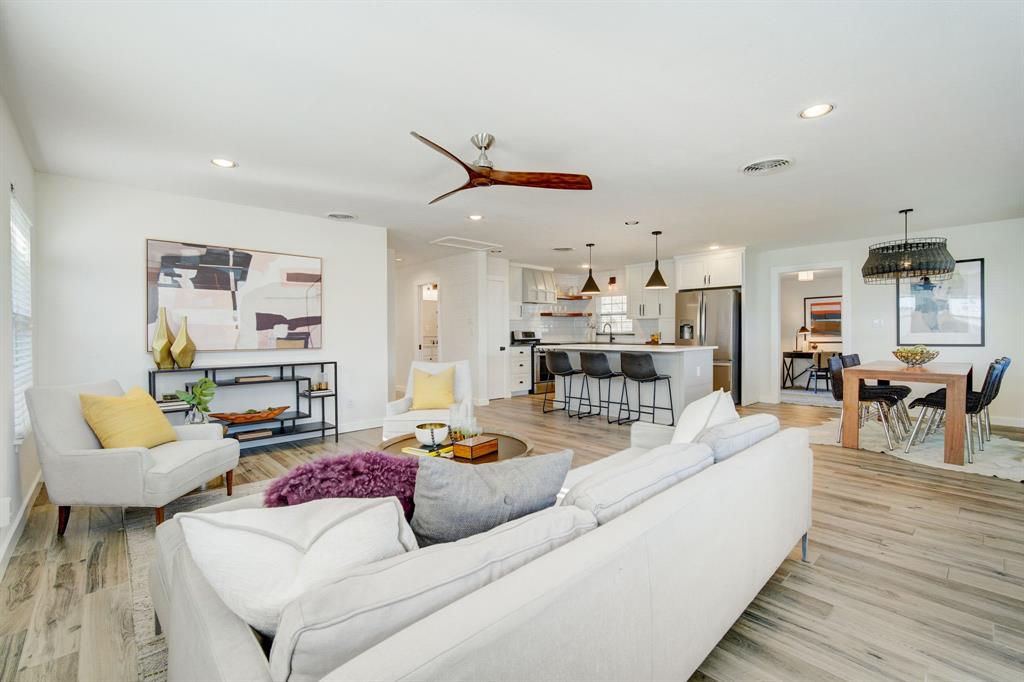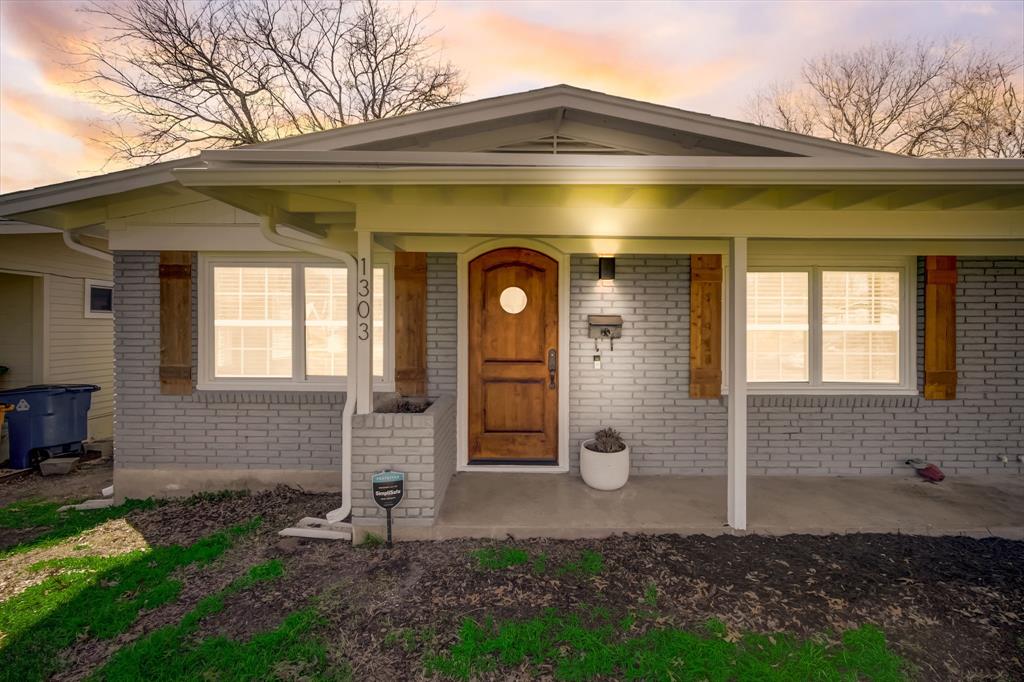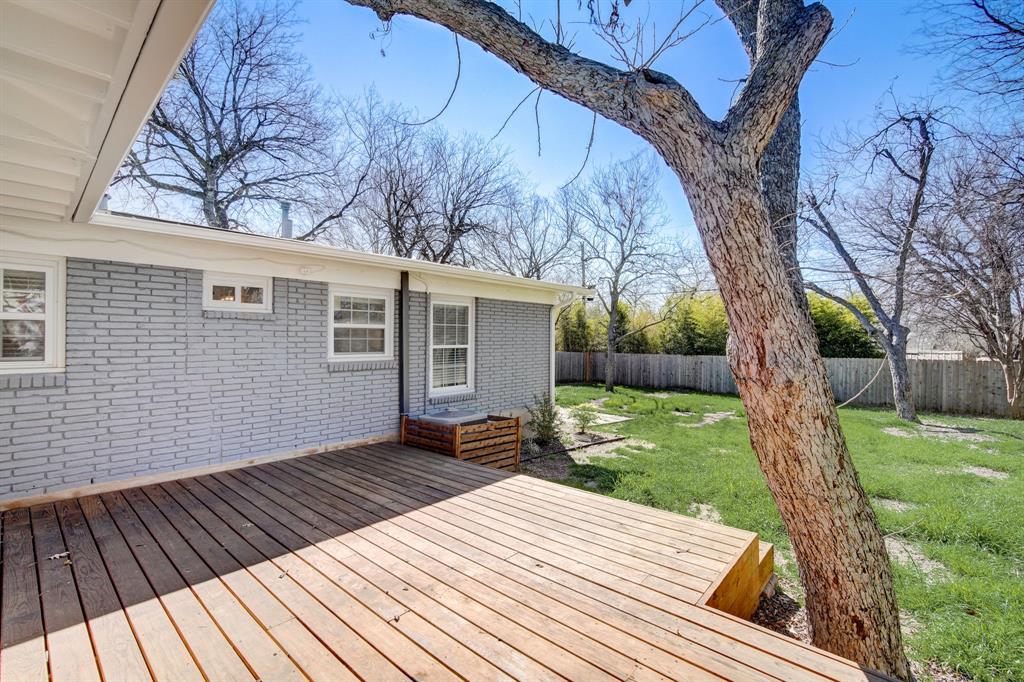Audio narrative 
Description
Please leave lights set as they were when you arrived, and make sure all doors are locked. Note: Roof documented in inspection report was replaced by previous seller prior to close. This beautifully renovated home in Windsor Park combines 1950s charm with modern updates, an open layout, and a short driving distance to Mueller favorites (the Mueller Farmer’s Market, Thinkery Children's Museum, Mueller Lake Park, a dog park, and restaurants and drink spots like Alamo Drafthouse, Kerbey Lane, Colleen’s Kitchen, and B.D. Riley’s Irish Pub). When you step inside you’ll be greeted with an open floor plan that seamlessly connects the living room, dining room, and kitchen. Ample windows provide and abundance of natural light throughout. This home features many thoughtful design choices including high quality wood look tile flooring throughout, shaker cabinets, quartz countertops, updated appliances, and unique lighting selections. The kitchen island is perfect for additional seating when hosting friends, and makes meal prep a breeze. Featuring three comfortably sized bedrooms, this home offers a primary suite with a recently renovated bathroom including a walk-in shower, under cabinet lighting, and designer tile. Enjoy the office nook off the dining room, perfect for your work from home days, with double doors that provide easy access to the backyard when you need a breather. The spacious backyard includes large deck perfect for entertaining and plenty of space for your furry friends.
Interior
Exterior
Rooms
Lot information
Additional information
*Disclaimer: Listing broker's offer of compensation is made only to participants of the MLS where the listing is filed.
Lease information
View analytics
Total views

Down Payment Assistance
Subdivision Facts
-----------------------------------------------------------------------------

----------------------
Schools
School information is computer generated and may not be accurate or current. Buyer must independently verify and confirm enrollment. Please contact the school district to determine the schools to which this property is zoned.
Assigned schools
Nearby schools 
Noise factors

Source
Nearby similar homes for sale
Nearby similar homes for rent
Nearby recently sold homes
Rent vs. Buy Report
1303 Cloverleaf Dr, Austin, TX 78723. View photos, map, tax, nearby homes for sale, home values, school info...

























