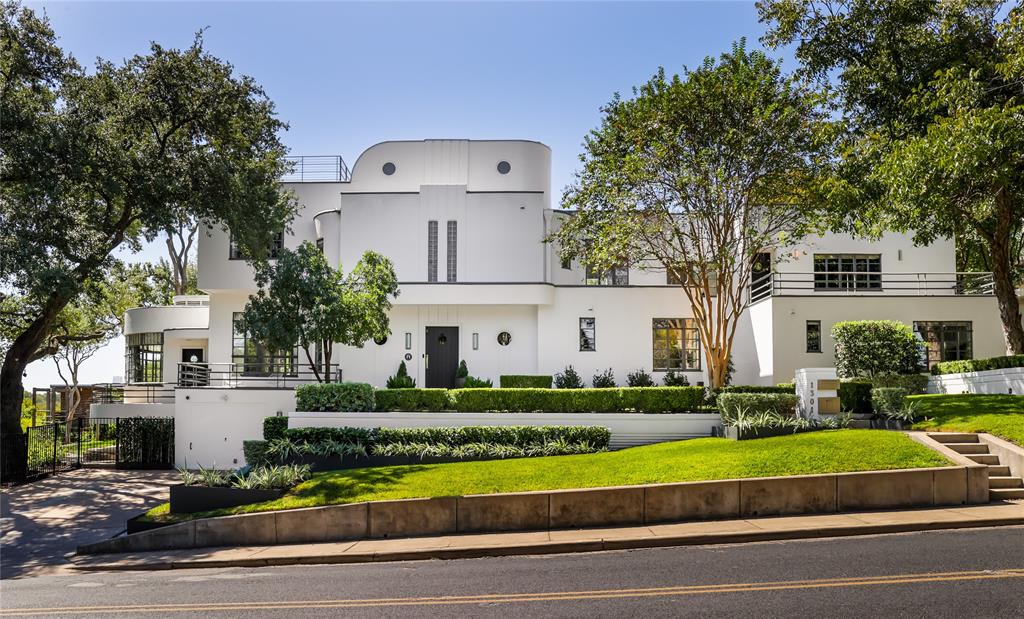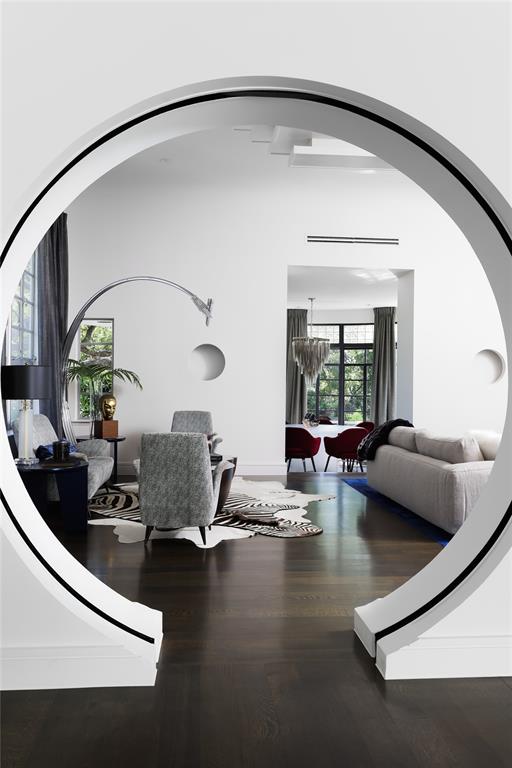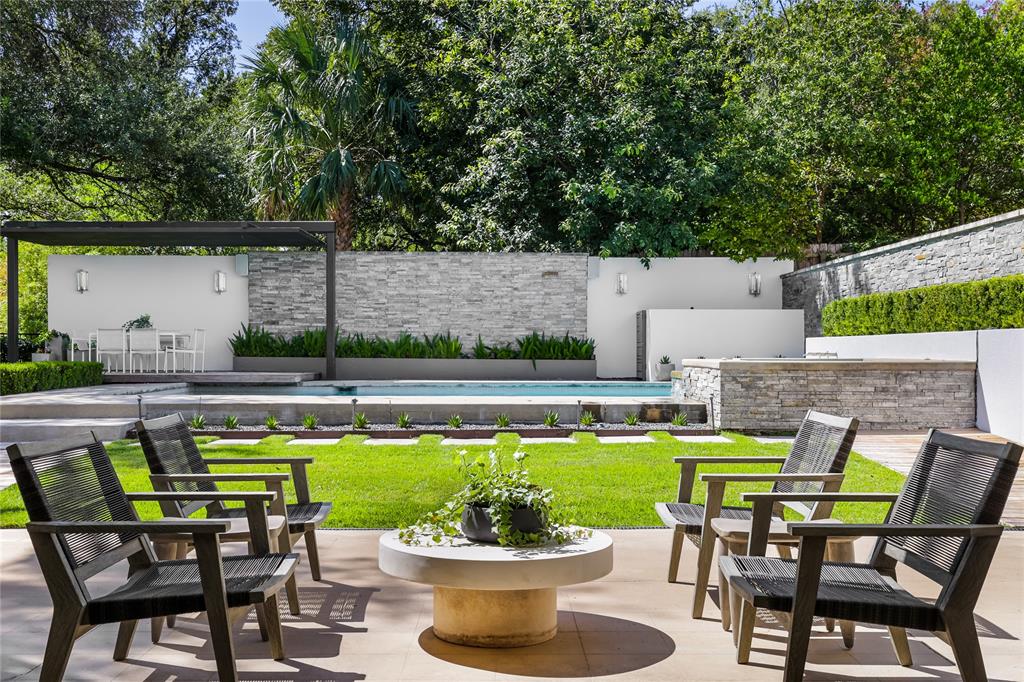Audio narrative 
Description
The Bohn House —Designed in 1938 by Roy L. Thomas and meticulously renovated and expanded by Dick Clark and Associates in 2014, this Pemberton Heights icon is a shining example of Streamline Moderne, Art Deco inspiration elevated for a modern way of life. The 6,528SF home, 5 BR / 7BA, greets you with a marble foyer, large living room, and dramatic solarium dining room reconfigured to capture magnificent city views. A beloved "magic door" that disappears into the ceiling creates an ideal separation between entertaining spaces and the new expanded gourmet kitchen featuring marble counters, a massive island, and European Arete cabinetry. A wall of glass doors opens to a patio, summer kitchen, pool, and spa surrounded by welcoming lawn space and unimpeded skyline views over Shoal Creek. An attached 3-car garage, powder room, pool bath, and guest suite complete the main floor. Private owner's retreat boasts views of UT clocktower. Ideal location in the timeless neighborhood of Pemberton Heights, minutes from downtown and UT. The ultimate backyard oasis includes multiple decks, a cantilevered tree house, a koi pond, private views of Pease Park, an Alfresco Grill, and a rooftop deck, all designed for today’s modern buyer who wants to live indoors and outdoors effortlessly. Extensive upgrades include solar panels, a water well, and a generator. The Wine Room, designed by Grandeur Cellars, stores approximately 1800 bottles with original artwork by Mr. Bohn, completed in 1940 .Highly coveted historical tax exemption.
Interior
Exterior
Rooms
Lot information
View analytics
Total views

Property tax

Cost/Sqft based on tax value
| ---------- | ---------- | ---------- | ---------- |
|---|---|---|---|
| ---------- | ---------- | ---------- | ---------- |
| ---------- | ---------- | ---------- | ---------- |
| ---------- | ---------- | ---------- | ---------- |
| ---------- | ---------- | ---------- | ---------- |
| ---------- | ---------- | ---------- | ---------- |
-------------
| ------------- | ------------- |
| ------------- | ------------- |
| -------------------------- | ------------- |
| -------------------------- | ------------- |
| ------------- | ------------- |
-------------
| ------------- | ------------- |
| ------------- | ------------- |
| ------------- | ------------- |
| ------------- | ------------- |
| ------------- | ------------- |
Mortgage
Subdivision Facts
-----------------------------------------------------------------------------

----------------------
Schools
School information is computer generated and may not be accurate or current. Buyer must independently verify and confirm enrollment. Please contact the school district to determine the schools to which this property is zoned.
Assigned schools
Nearby schools 
Noise factors

Source
Nearby similar homes for sale
Nearby similar homes for rent
Nearby recently sold homes
1301 W 29th St, Austin, TX 78703. View photos, map, tax, nearby homes for sale, home values, school info...












