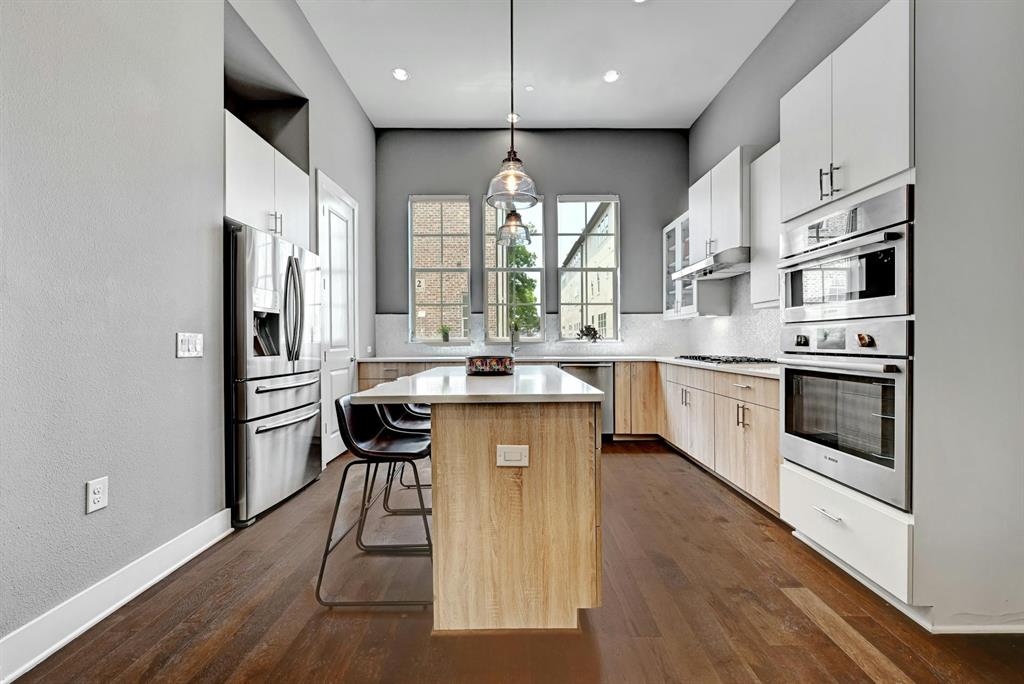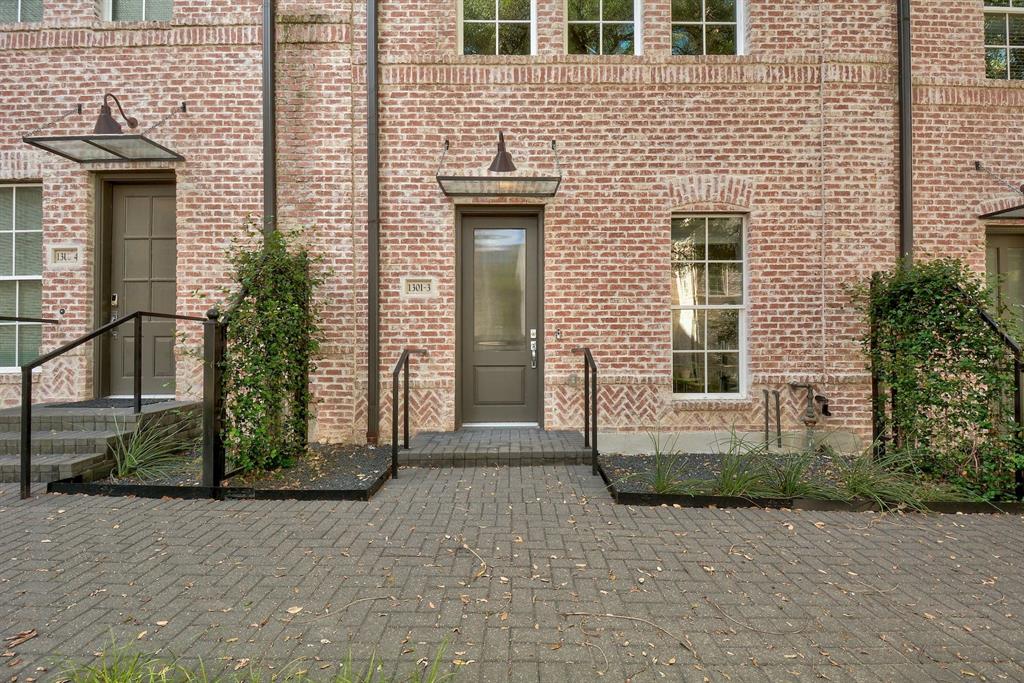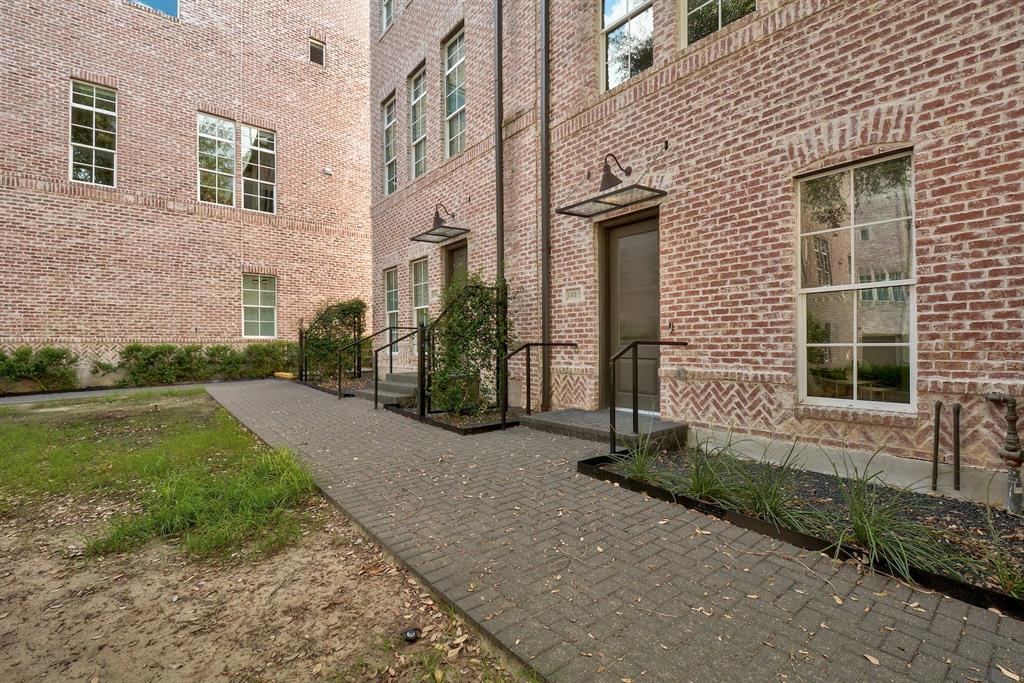Audio narrative 
Description
Step inside the foyer of this Brownstone style Townhome to find three bedrooms and three and a half bathrooms. The first floor showcases the first of the bedrooms and full bathrooms, this welcoming level begs to be a dedicated home office or guest suite. Step up the first of the wood staircases to the second level where you'll be greeted by the grand living space boasting a designer kitchen showcasing Bosch, built-in stainless steel appliances, Quartz countertop, European flat-front cabinetry, and a light filled wall of windows anchoring both ends of the space. The third floor is all Owner's suite, you are sure to love the wood flooring, modern fixtures, large walk-in shower, and walk-in closet. Ascend the third and final staircase to discover the third bedroom and full bathroom, as well as the second living space and adjoining roof top terrace! High-end tech features include a Smart home automation system allows for remote control of your home, CertainTeed AirRenew Drywall system captures VOCs, filters air and removes moisture to improve indoor air quality, Green Eco-Hip features leverage the latest and greatest technology for cost saving, environmentally friendly energy use, 2-speed 16 SEER HVAC, and a tankless water heater. Located just steps from Lady Bird Lake and a quick ride from downtown Austin, South Shore Pointe offers the best of both worlds. Whether you are looking for the natural beauty of Austin's popular recreation areas or urban convenience, this community has it all! Nearby amenities include Roy Butler Hike and Bike Trail, Peace Point and Lakeshore at Lady Bird Lake. Easy access to IH-35! Austin ISD schools include Sanchez Elementary School, Martin Middle School, and Austin High School.
Interior
Exterior
Rooms
Lot information
Additional information
*Disclaimer: Listing broker's offer of compensation is made only to participants of the MLS where the listing is filed.
Financial
View analytics
Total views

Property tax

Cost/Sqft based on tax value
| ---------- | ---------- | ---------- | ---------- |
|---|---|---|---|
| ---------- | ---------- | ---------- | ---------- |
| ---------- | ---------- | ---------- | ---------- |
| ---------- | ---------- | ---------- | ---------- |
| ---------- | ---------- | ---------- | ---------- |
| ---------- | ---------- | ---------- | ---------- |
-------------
| ------------- | ------------- |
| ------------- | ------------- |
| -------------------------- | ------------- |
| -------------------------- | ------------- |
| ------------- | ------------- |
-------------
| ------------- | ------------- |
| ------------- | ------------- |
| ------------- | ------------- |
| ------------- | ------------- |
| ------------- | ------------- |
Down Payment Assistance
Mortgage
Subdivision Facts
-----------------------------------------------------------------------------

----------------------
Schools
School information is computer generated and may not be accurate or current. Buyer must independently verify and confirm enrollment. Please contact the school district to determine the schools to which this property is zoned.
Assigned schools
Nearby schools 
Noise factors

Listing broker
Source
Nearby similar homes for sale
Nearby similar homes for rent
Nearby recently sold homes
1301 Town Creek Dr #3, Austin, TX 78741. View photos, map, tax, nearby homes for sale, home values, school info...
































