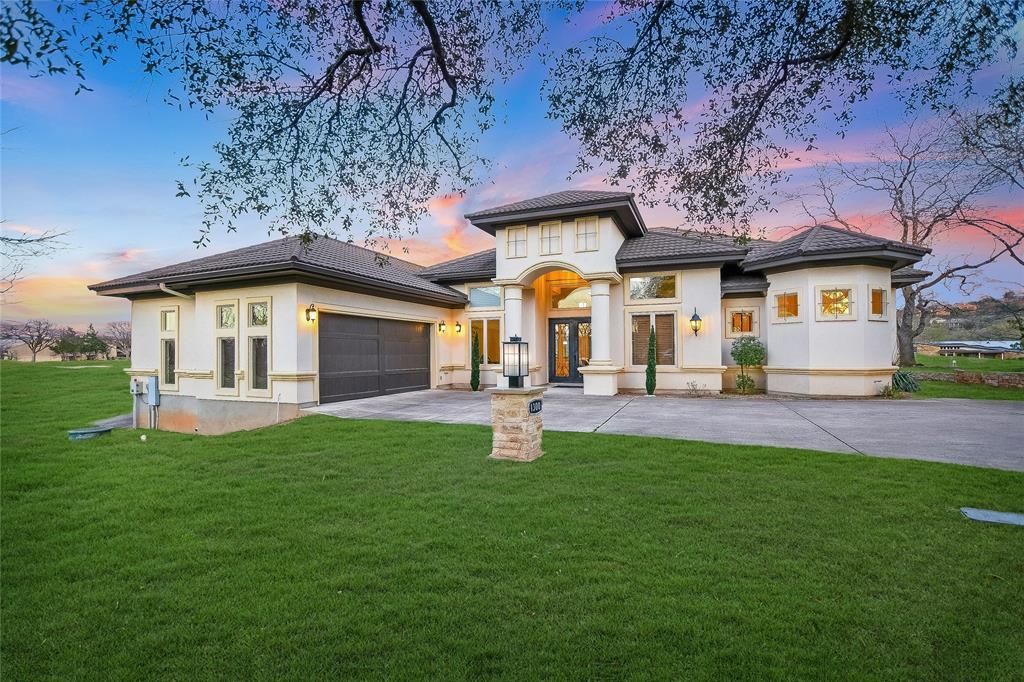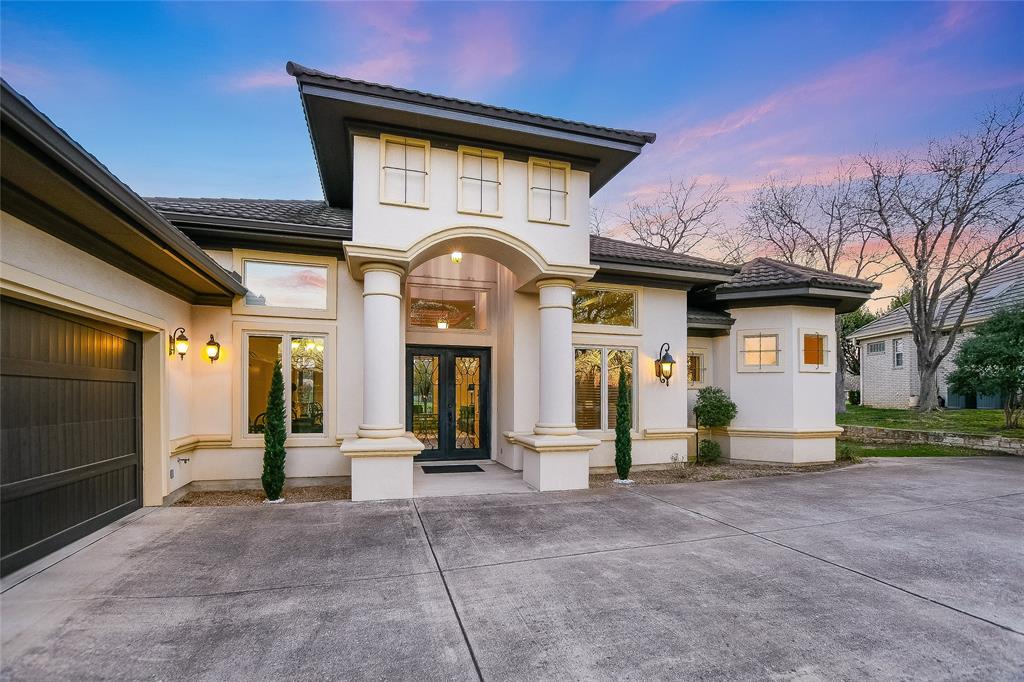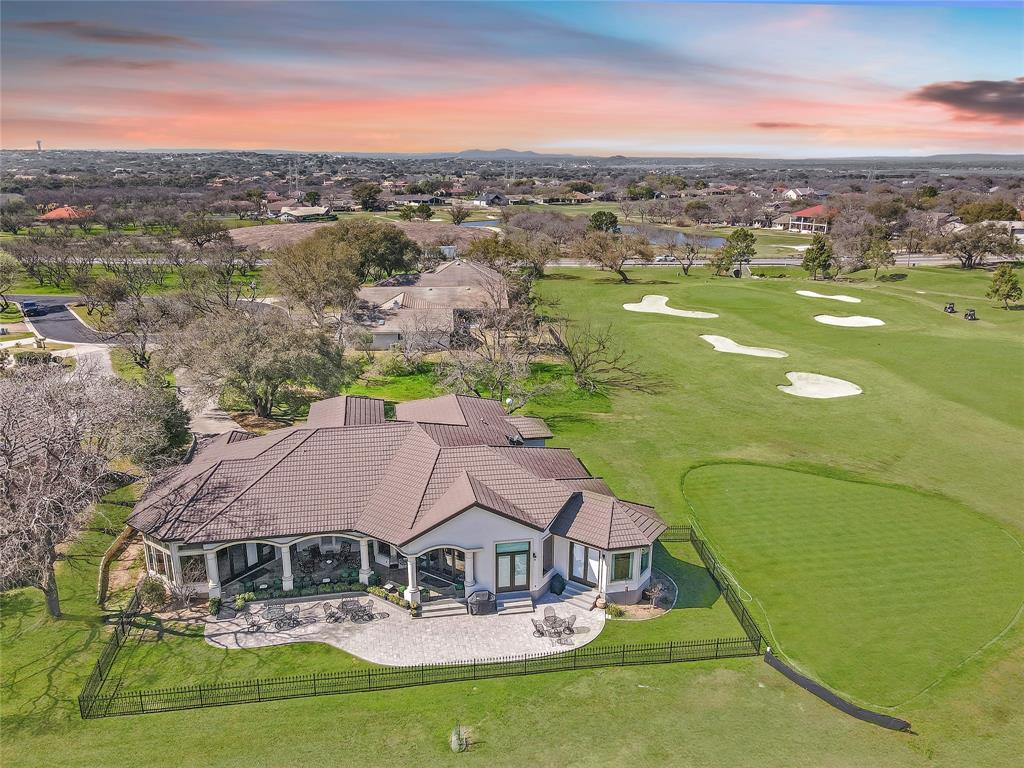Audio narrative 
Description
Privacy on the golf course: discover incredible value and serene living at the end of a tranquil cul-de-sac, boasting panoramic views of fairways 10 and 1 on Slick Rock Golf Course, ideal as a family retreat or lucrative investment property with short-term rental potential. Coffered ceilings and large windows frame wide-open vistas, infusing the space with natural light. Custom built-ins anchor the great room, seamlessly integrated with the open-concept kitchen, where granite counters, stainless appliances, a convenient pull-up bar, and a separate pantry await the culinary enthusiast. Adjacent to the entrance, a formal dining room and living room provide additional space for special occasions. Down the hall, a study is ideal as an office or flex room. The primary bedroom suite beckons with golf course views, two large closets, a luxurious bath, and patio access, offering a private sanctuary. Nearby, a guest bath also provides easy access to the expansive patio—perfect for alfresco dining and entertaining. The split bedroom plan ensures privacy, with two additional bedrooms featuring en-suite baths and ample closets. Outside, the large patio invites leisure or lively gatherings, while the fenced backyard offers a haven for pets. Beside the property, a maintenance green is used to replace grass as needed on Slick Rock greens. The side-entry garage includes a separate golf cart garage. Make this idyllic retreat your own—schedule your private tour today and experience the epitome of Horseshoe Bay living.
Interior
Exterior
Rooms
Lot information
Additional information
*Disclaimer: Listing broker's offer of compensation is made only to participants of the MLS where the listing is filed.
Financial
View analytics
Total views

Property tax

Cost/Sqft based on tax value
| ---------- | ---------- | ---------- | ---------- |
|---|---|---|---|
| ---------- | ---------- | ---------- | ---------- |
| ---------- | ---------- | ---------- | ---------- |
| ---------- | ---------- | ---------- | ---------- |
| ---------- | ---------- | ---------- | ---------- |
| ---------- | ---------- | ---------- | ---------- |
-------------
| ------------- | ------------- |
| ------------- | ------------- |
| -------------------------- | ------------- |
| -------------------------- | ------------- |
| ------------- | ------------- |
-------------
| ------------- | ------------- |
| ------------- | ------------- |
| ------------- | ------------- |
| ------------- | ------------- |
| ------------- | ------------- |
Mortgage
Subdivision Facts
-----------------------------------------------------------------------------

----------------------
Schools
School information is computer generated and may not be accurate or current. Buyer must independently verify and confirm enrollment. Please contact the school district to determine the schools to which this property is zoned.
Assigned schools
Nearby schools 
Source
Nearby similar homes for sale
Nearby similar homes for rent
Nearby recently sold homes
1300 Far West Rd, Horseshoe Bay, TX 78657. View photos, map, tax, nearby homes for sale, home values, school info...











































