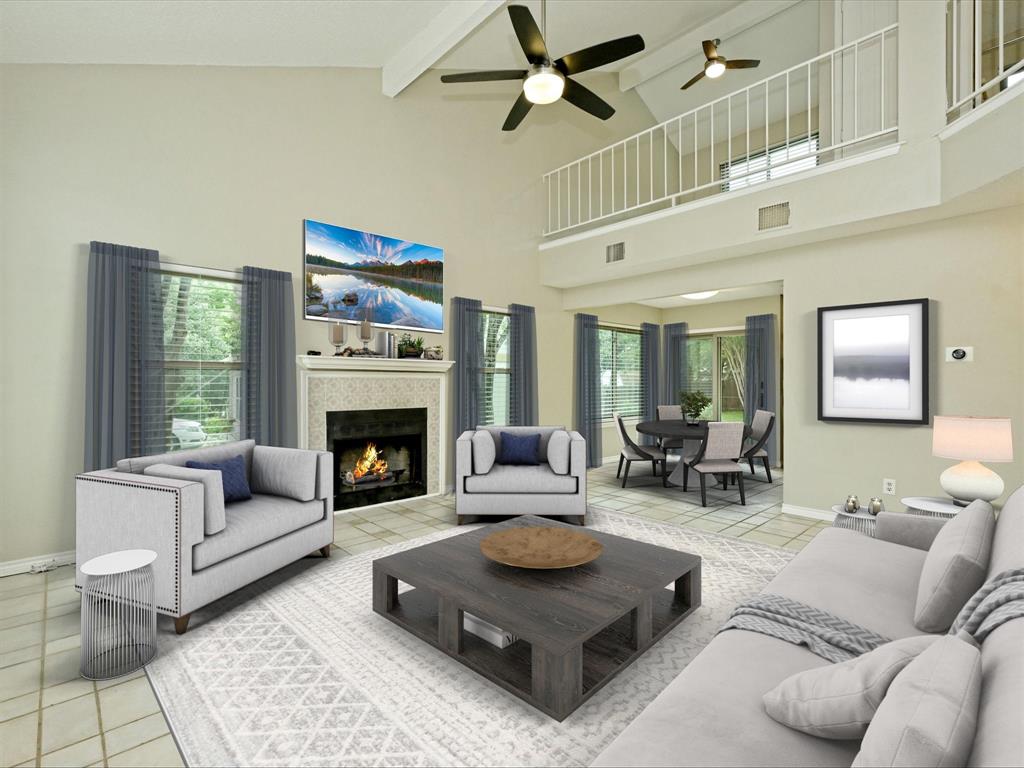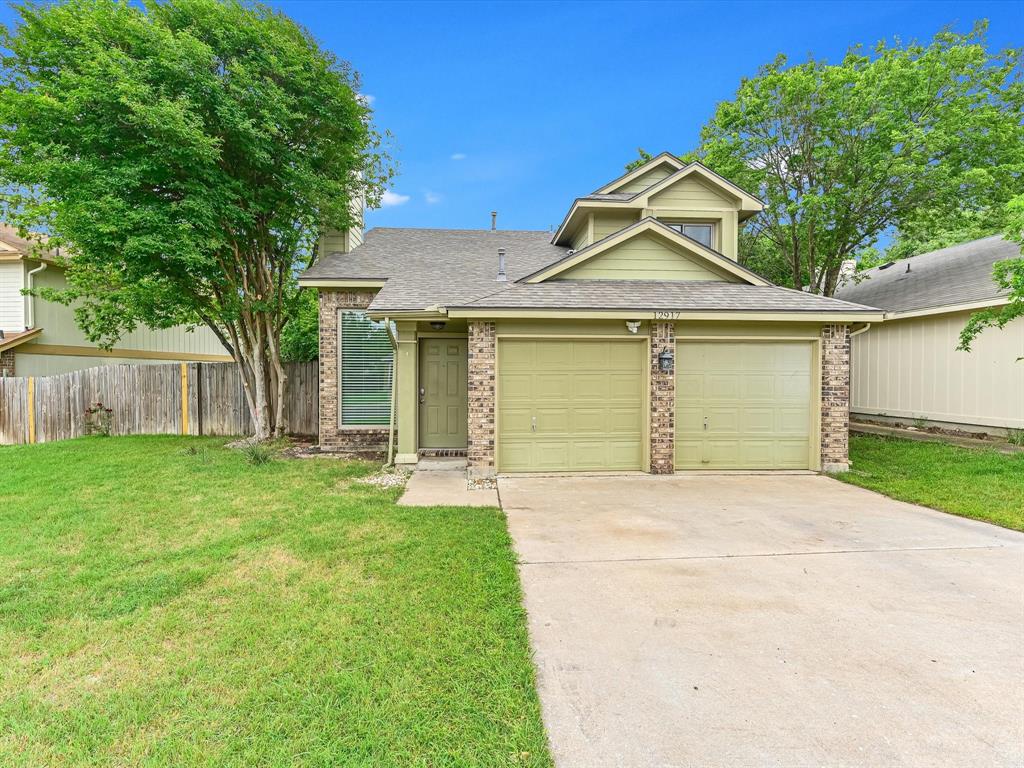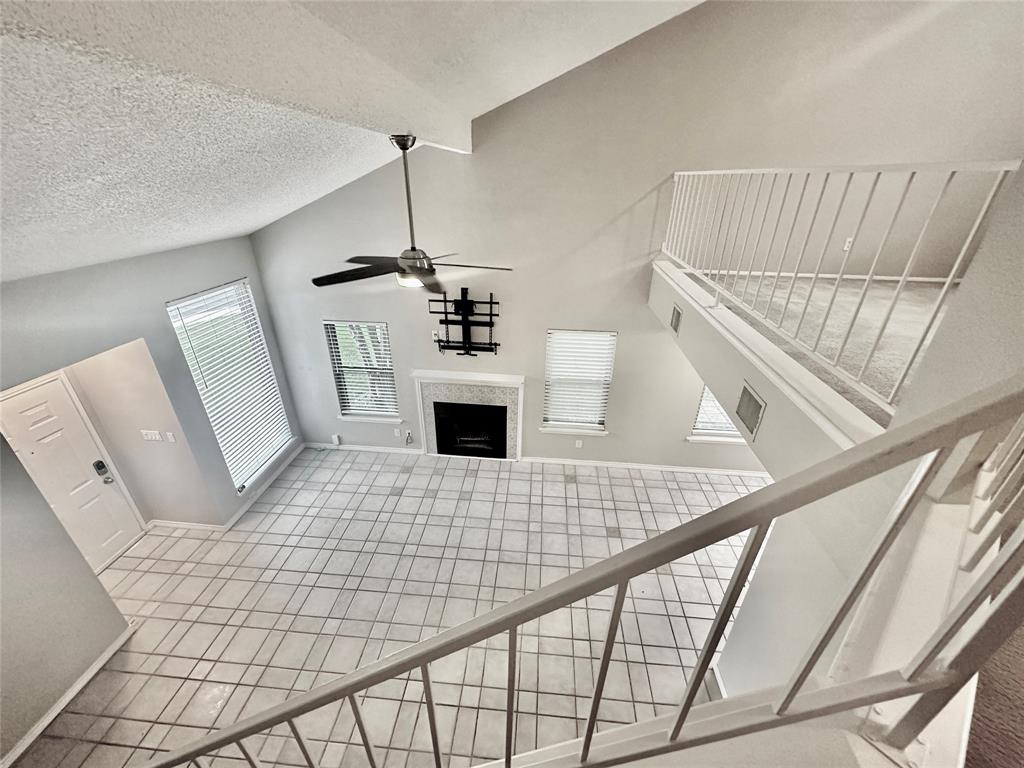Audio narrative 
Description
Step into this charming and beautiful two-story home that's just waiting to welcome you in the lovely Scofield Farms Area! With 3 bedrooms, including a main bedroom on the first floor, plus a loft/office space and 2 full bathrooms, it's got everything you need. As soon as you step inside, you'll notice the high ceilings and big windows that let in lots of light, showing off the tile floors, fireplace, and spacious living areas. The living and kitchen areas have easy-to-clean tile floors, while the main bedroom has laminate flooring - so, no worries about the carpet on the main floor! Plus, all the windows were replaced with double-pane ones in 2021, and the roof was replaced in September 2020. You'll also find handy features like 2-inch blinds, a Nest thermostat, and a Ring doorbell. When it's time to relax or have some friends over, the large living room opens up to a big backyard with plenty of trees for shade. There's even a gardening box back there where you can grow your own veggies! Perfect for BBQ parties or just hanging out with your family and pets. Scofield Farms is a great community with many amenities, and it's super easy to get to Loop 1 and 135. You'll also be close to the HEB Shopping Center, Starbucks, and schools. And if you want to explore the area, there's plenty to see nearby, like HEB Super Market (just 1.5 miles away), Wells Creek Greenbelt (0.5 miles), a sand volleyball court (0.6 miles), Scofield Farms Neighborhood Park 0.7 Miles, The Domain 3.6 Miles, Walnut Creek Metropolitan Park 1.3 miles, UT Austin 13 miles, Downtown Austin 12.7 Miles, Apple Campus 5.1 miles.
Interior
Exterior
Rooms
Lot information
View analytics
Total views

Property tax

Cost/Sqft based on tax value
| ---------- | ---------- | ---------- | ---------- |
|---|---|---|---|
| ---------- | ---------- | ---------- | ---------- |
| ---------- | ---------- | ---------- | ---------- |
| ---------- | ---------- | ---------- | ---------- |
| ---------- | ---------- | ---------- | ---------- |
| ---------- | ---------- | ---------- | ---------- |
-------------
| ------------- | ------------- |
| ------------- | ------------- |
| -------------------------- | ------------- |
| -------------------------- | ------------- |
| ------------- | ------------- |
-------------
| ------------- | ------------- |
| ------------- | ------------- |
| ------------- | ------------- |
| ------------- | ------------- |
| ------------- | ------------- |
Down Payment Assistance
Mortgage
Subdivision Facts
-----------------------------------------------------------------------------

----------------------
Schools
School information is computer generated and may not be accurate or current. Buyer must independently verify and confirm enrollment. Please contact the school district to determine the schools to which this property is zoned.
Assigned schools
Nearby schools 
Noise factors

Listing broker
Source
Nearby similar homes for sale
Nearby similar homes for rent
Nearby recently sold homes
12917 Meehan Dr, Austin, TX 78727. View photos, map, tax, nearby homes for sale, home values, school info...











































