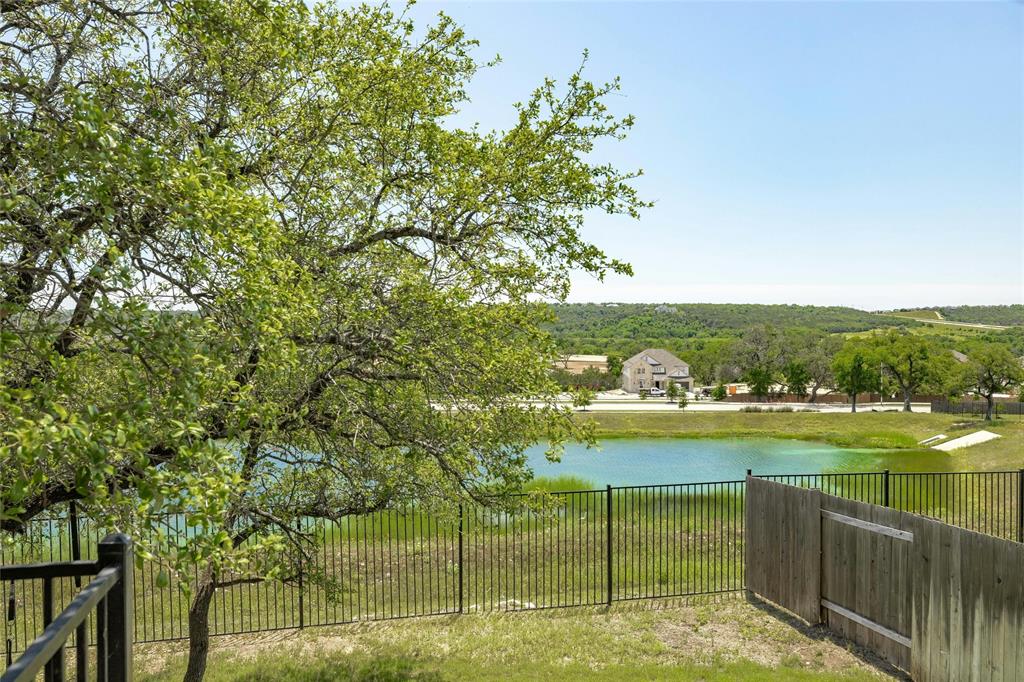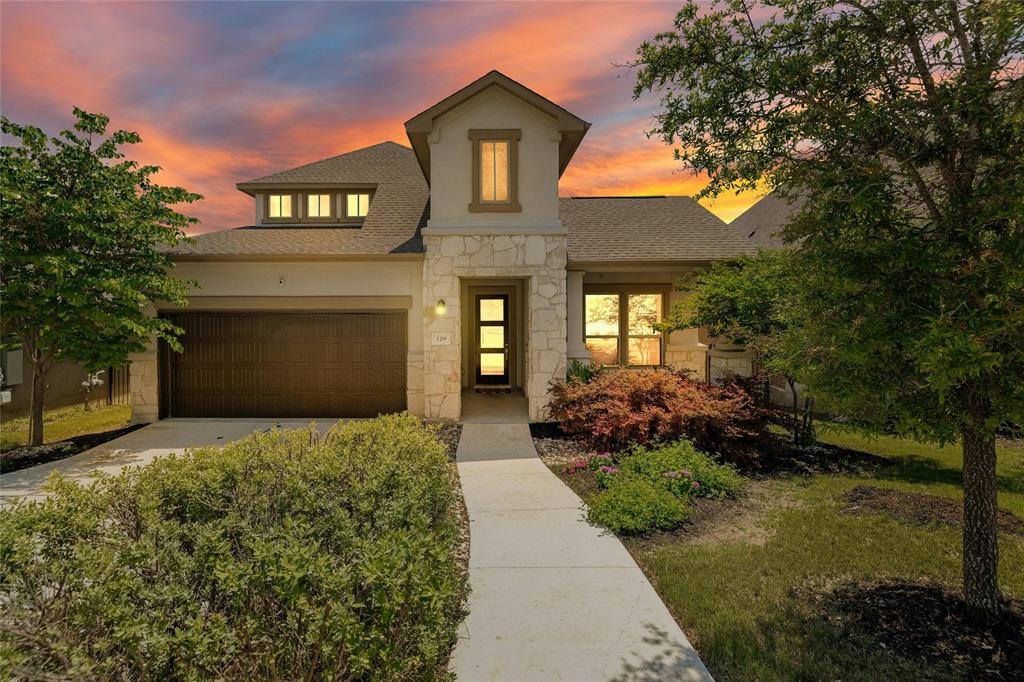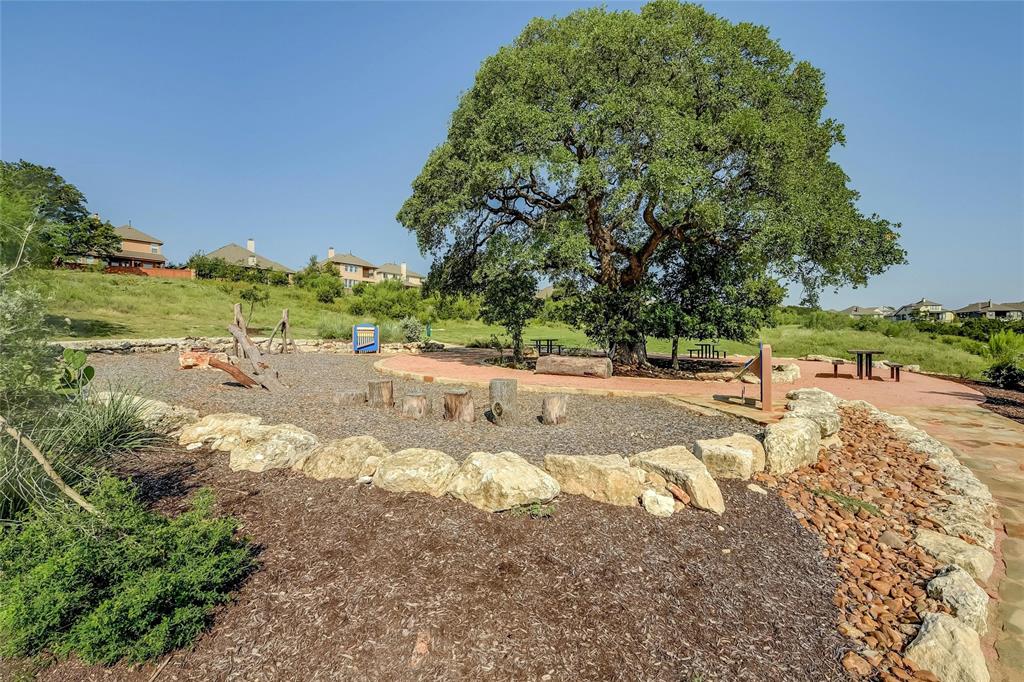Audio narrative 
Description
Welcome to this exquisite two-story luxury home nestled within the scenic landscape of Rancho Sienna. Boasting 4 bedrooms, 3.5 bathrooms, and an array of living and flex spaces, this residence seamlessly merges the beauty of nature with modern convenience. Upon entering, you're greeted by a spacious layout highlighted by large windows that flood the interior with natural light, providing breathtaking views of the surrounding Hill Country terrain. The open kitchen features stainless steel appliances, a gas cooktop, a walk-in pantry, and a central island, perfect for both culinary endeavors and entertaining guests.The main-level primary bedroom offers privacy and ease of access, complemented by the thoughtful design of the living and dining areas. Upstairs, three additional bedrooms including an ensuite providing ample space for family or guests, with multiple living spaces offering flexibility for various lifestyles.Rancho Sienna's community amenities await. The Sienna House serves as a vibrant hub for socializing and relaxation, boasting a pool and water park that invite fun-filled days under the Texas sun. Beyond, numerous parks, sports courts, 24 hour fitness, and trails encourage an active lifestyle immersed in natural surroundings.Convenience is a hallmark of this location, with the nearby Bar W shopping center offering a range of retail, fitness, and dining options such as HEB, Orangetheory Fitness, and Torchy's Tacos. Furthermore, the proximity to Georgetown's charming town square—just 20 minutes away—provides access to additional dining, shopping, and community events. Living in this home offers the best of both worlds: the tranquility of the Hill Country landscape paired with the convenience of nearby amenities. Here, residents can truly connect with nature and each other, forging a lifestyle that balances relaxation with accessibility. This is more than a home; it's a retreat that harmonizes with the rhythm of nature while embracing modern comforts.
Interior
Exterior
Rooms
Lot information
Financial
Additional information
*Disclaimer: Listing broker's offer of compensation is made only to participants of the MLS where the listing is filed.
View analytics
Total views

Property tax

Cost/Sqft based on tax value
| ---------- | ---------- | ---------- | ---------- |
|---|---|---|---|
| ---------- | ---------- | ---------- | ---------- |
| ---------- | ---------- | ---------- | ---------- |
| ---------- | ---------- | ---------- | ---------- |
| ---------- | ---------- | ---------- | ---------- |
| ---------- | ---------- | ---------- | ---------- |
-------------
| ------------- | ------------- |
| ------------- | ------------- |
| -------------------------- | ------------- |
| -------------------------- | ------------- |
| ------------- | ------------- |
-------------
| ------------- | ------------- |
| ------------- | ------------- |
| ------------- | ------------- |
| ------------- | ------------- |
| ------------- | ------------- |
Down Payment Assistance
Mortgage
Subdivision Facts
-----------------------------------------------------------------------------

----------------------
Schools
School information is computer generated and may not be accurate or current. Buyer must independently verify and confirm enrollment. Please contact the school district to determine the schools to which this property is zoned.
Assigned schools
Nearby schools 
Noise factors

Listing broker
Source
Nearby similar homes for sale
Nearby similar homes for rent
Nearby recently sold homes
129 Saturnia Dr, Georgetown, TX 78628. View photos, map, tax, nearby homes for sale, home values, school info...









































