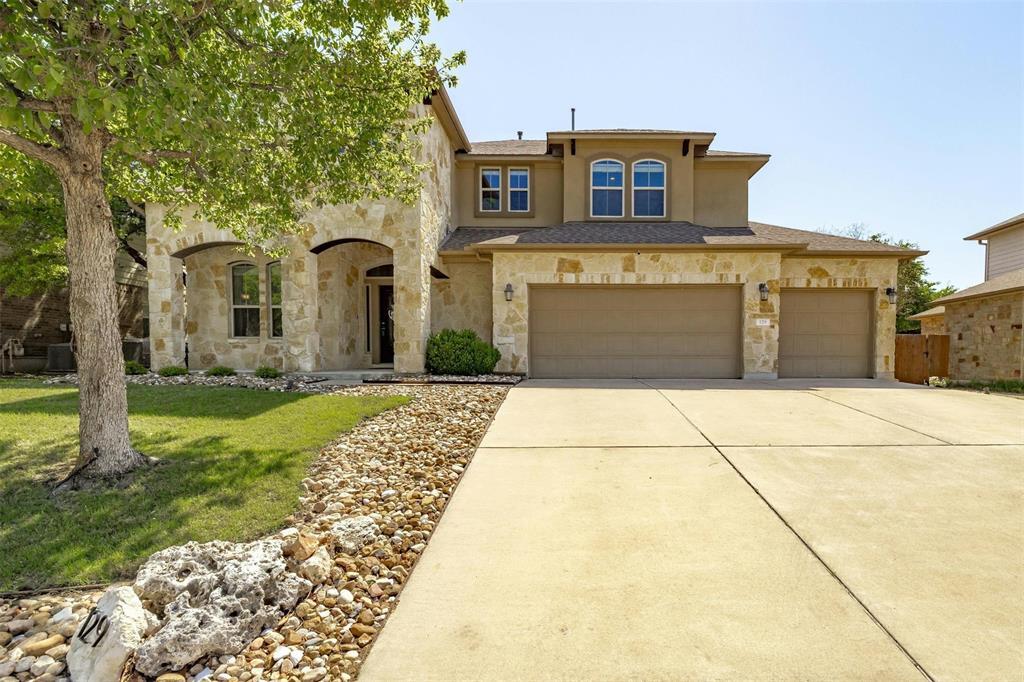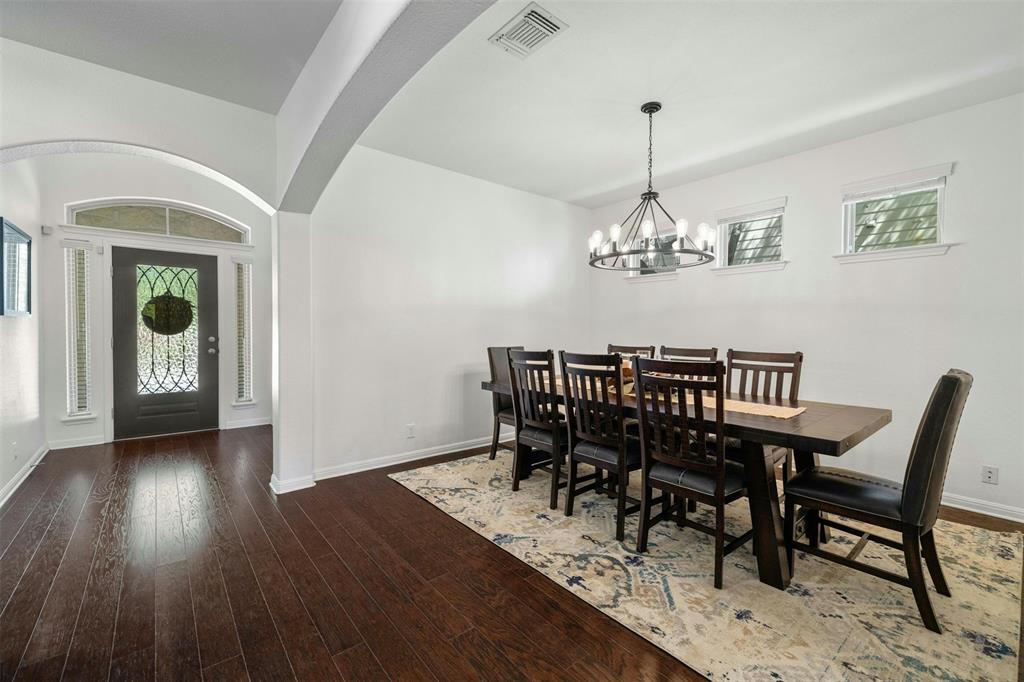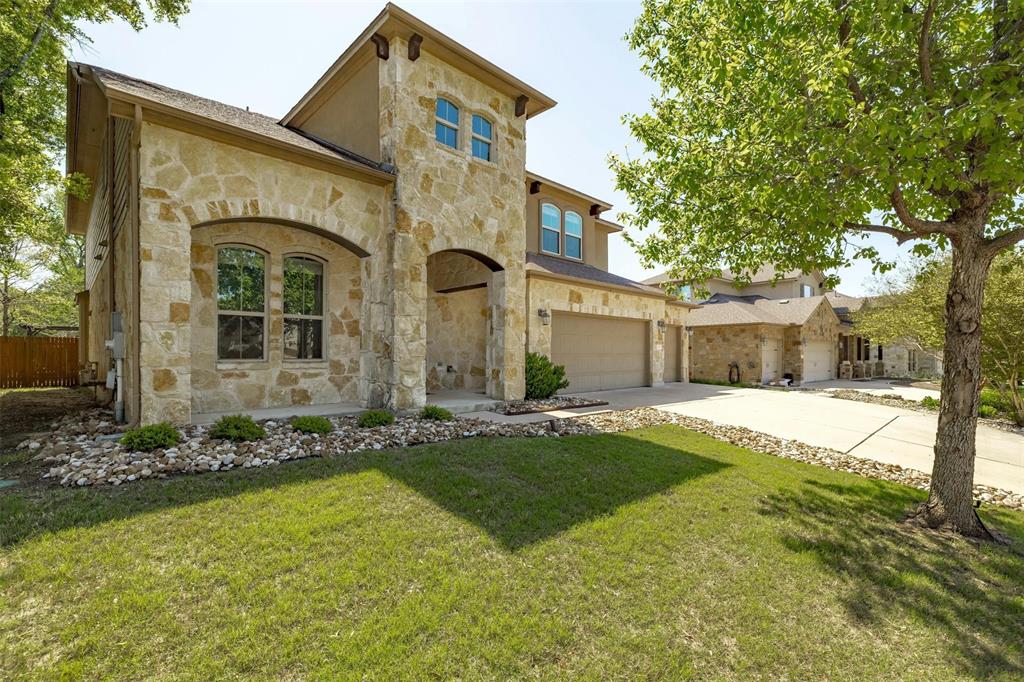Audio narrative 
Description
Pride of ownership shines throughout this pristine 4/3.5/3 home in the Rancho Sienna community. This home boasts designer finishes, functional features and a spacious thoughtful floor-plan. Inside, the meticulously designed layout offers both space and privacy for every member of the household with an additional office, well placed bedrooms and multiple flex/entertaining spaces. The main-level primary suite boasts a spa-like bathroom with dual vanities, a garden tub and spacious walk-in shower. The upstairs boasts an additional living area, 3 bedrooms and 2 full bathrooms. The beautiful open kitchen features granite countertops, stainless steel appliances, newly painted cabinetry, new hardware, and a large center breakfast bar with stone detail that seamlessly connects the space with the living room fireplace. The outdoor living experience is truly exceptional, with an impressive outdoor rocked patio and fireplace that extends off the covered back porch and offers the perfect place for relaxing or entertaining. This amazing home is in the award-winning Liberty Hill Independent School District, has numerous community activities/trails/pools/amenities, and is in a prime location (just minutes to schools, shopping & highways). This home provides not only a residence but a lifestyle. Hurry and schedule your showing appointment today, this rare find will go quickly!
Rooms
Interior
Exterior
Lot information
Financial
Additional information
*Disclaimer: Listing broker's offer of compensation is made only to participants of the MLS where the listing is filed.
View analytics
Total views

Property tax

Cost/Sqft based on tax value
| ---------- | ---------- | ---------- | ---------- |
|---|---|---|---|
| ---------- | ---------- | ---------- | ---------- |
| ---------- | ---------- | ---------- | ---------- |
| ---------- | ---------- | ---------- | ---------- |
| ---------- | ---------- | ---------- | ---------- |
| ---------- | ---------- | ---------- | ---------- |
-------------
| ------------- | ------------- |
| ------------- | ------------- |
| -------------------------- | ------------- |
| -------------------------- | ------------- |
| ------------- | ------------- |
-------------
| ------------- | ------------- |
| ------------- | ------------- |
| ------------- | ------------- |
| ------------- | ------------- |
| ------------- | ------------- |
Down Payment Assistance
Mortgage
Subdivision Facts
-----------------------------------------------------------------------------

----------------------
Schools
School information is computer generated and may not be accurate or current. Buyer must independently verify and confirm enrollment. Please contact the school district to determine the schools to which this property is zoned.
Assigned schools
Nearby schools 
Listing broker
Source
Nearby similar homes for sale
Nearby similar homes for rent
Nearby recently sold homes
129 Florenz Ln, Georgetown, TX 78628. View photos, map, tax, nearby homes for sale, home values, school info...










































