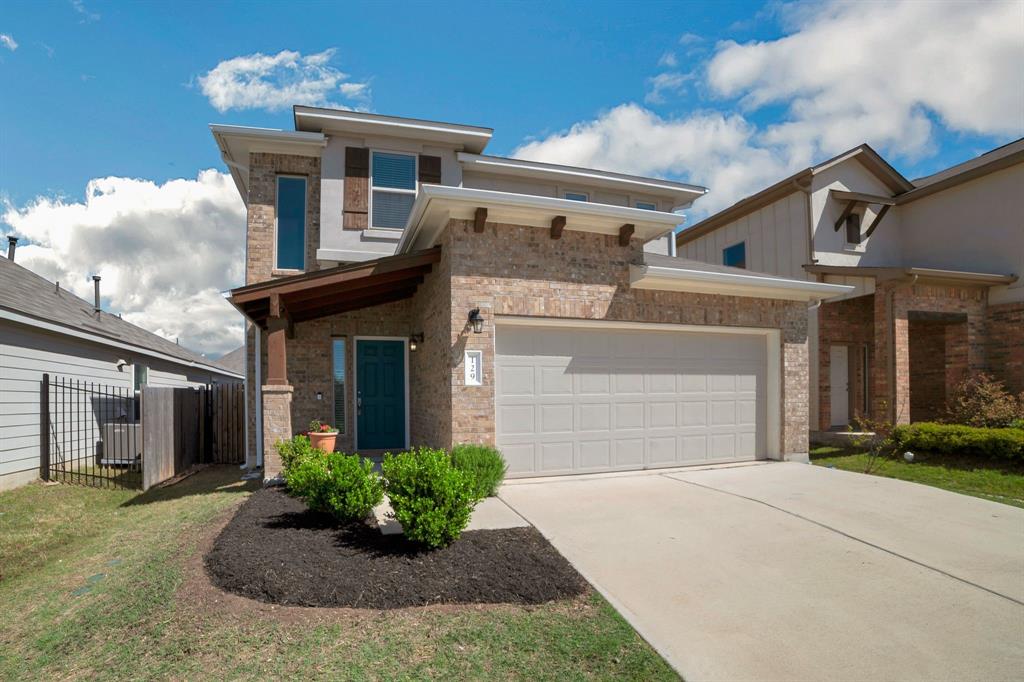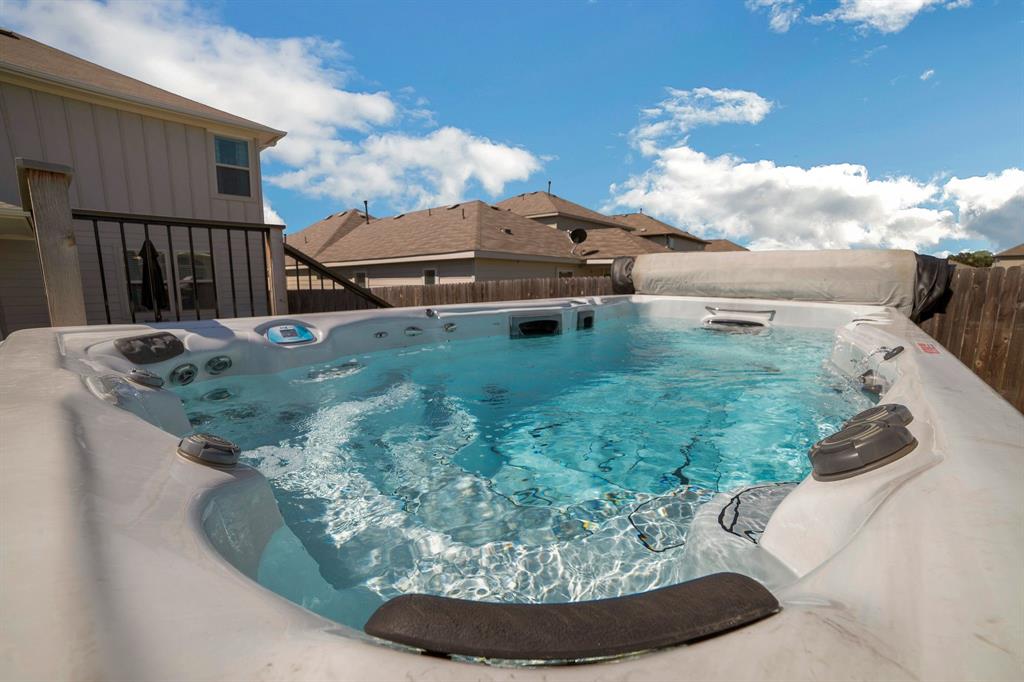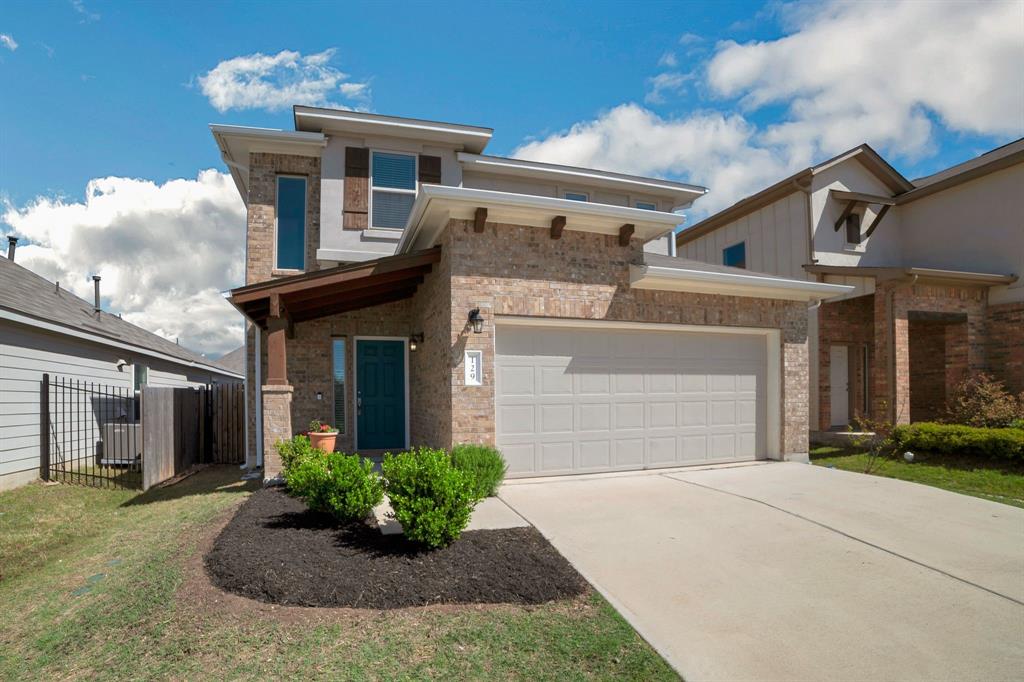Audio narrative 
Description
Major price revision! Bring offers! Welcome to your dream home nestled in the heart of the serene Larkspur neighborhood! This immaculate four bedroom, two and a half bathroom residence offers the perfect blend of contemporary elegance and cozy charm. As you step inside, you'll be greeted by an abundance of natural light flowing through expansive windows, illuminating the spacious open floor plan. The airy living room beckons relaxation, featuring stylish upgrades and modern conveniences. The gourmet kitchen is a culinary masterpiece, boasting sleek counter tops, stainless steel appliances, and ample cabinet space with soft-close cabinets and drawers for all your storage needs. Whether you're preparing a gourmet feast or enjoying a casual meal at the breakfast bar, this kitchen is sure to inspire your inner chef. Retreat to the luxurious primary suite, where tranquility awaits. Pamper yourself in the spa-like ensuite bathroom complete with dual vanity sinks, and a separate glass-enclosed shower. Step outside to your own private oasis, where endless possibilities await. The expansive backyard is perfect for hosting summer barbecues or simply basking in the sunshine. Enjoy the extended, covered patio during the evenings, or take a dip in your very own 45-jet swim spa / exercise pool. Conveniently located just minutes away from schools, parks, shopping centers, and major highways, this home offers the perfect combination of tranquility and convenience. Don't miss out on the opportunity to make this stunning suburban retreat your own! Schedule your private showing today.
Interior
Exterior
Rooms
Lot information
Additional information
*Disclaimer: Listing broker's offer of compensation is made only to participants of the MLS where the listing is filed.
Financial
View analytics
Total views

Property tax

Cost/Sqft based on tax value
| ---------- | ---------- | ---------- | ---------- |
|---|---|---|---|
| ---------- | ---------- | ---------- | ---------- |
| ---------- | ---------- | ---------- | ---------- |
| ---------- | ---------- | ---------- | ---------- |
| ---------- | ---------- | ---------- | ---------- |
| ---------- | ---------- | ---------- | ---------- |
-------------
| ------------- | ------------- |
| ------------- | ------------- |
| -------------------------- | ------------- |
| -------------------------- | ------------- |
| ------------- | ------------- |
-------------
| ------------- | ------------- |
| ------------- | ------------- |
| ------------- | ------------- |
| ------------- | ------------- |
| ------------- | ------------- |
Down Payment Assistance
Mortgage
Subdivision Facts
-----------------------------------------------------------------------------

----------------------
Schools
School information is computer generated and may not be accurate or current. Buyer must independently verify and confirm enrollment. Please contact the school district to determine the schools to which this property is zoned.
Assigned schools
Nearby schools 
Noise factors

Source
Nearby similar homes for sale
Nearby similar homes for rent
Nearby recently sold homes
129 Brady Creek Way, Leander, TX 78641. View photos, map, tax, nearby homes for sale, home values, school info...




































