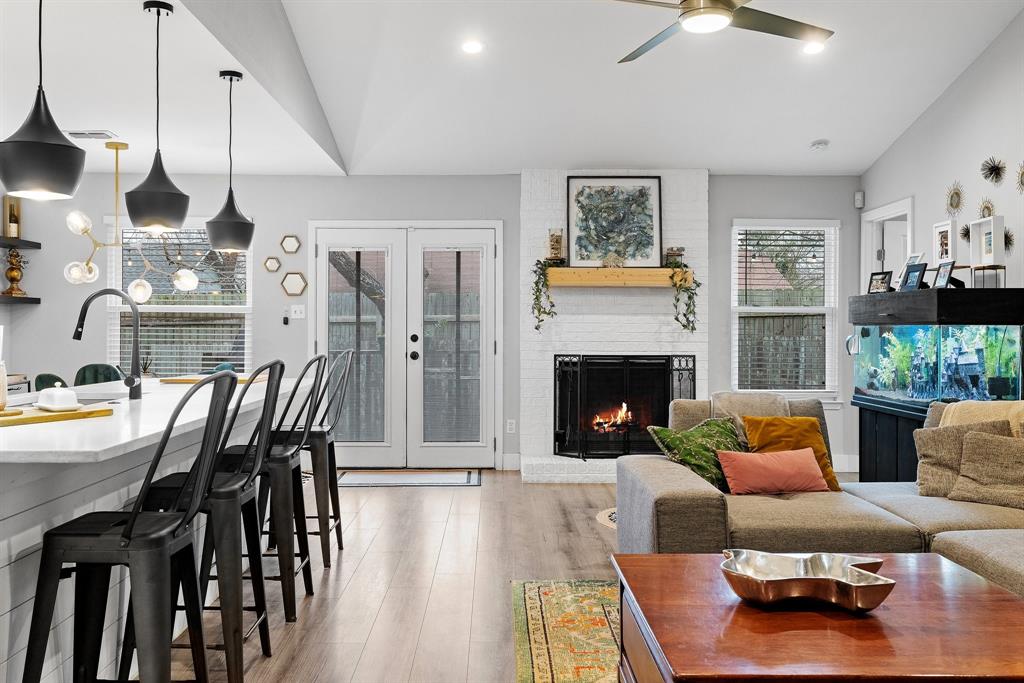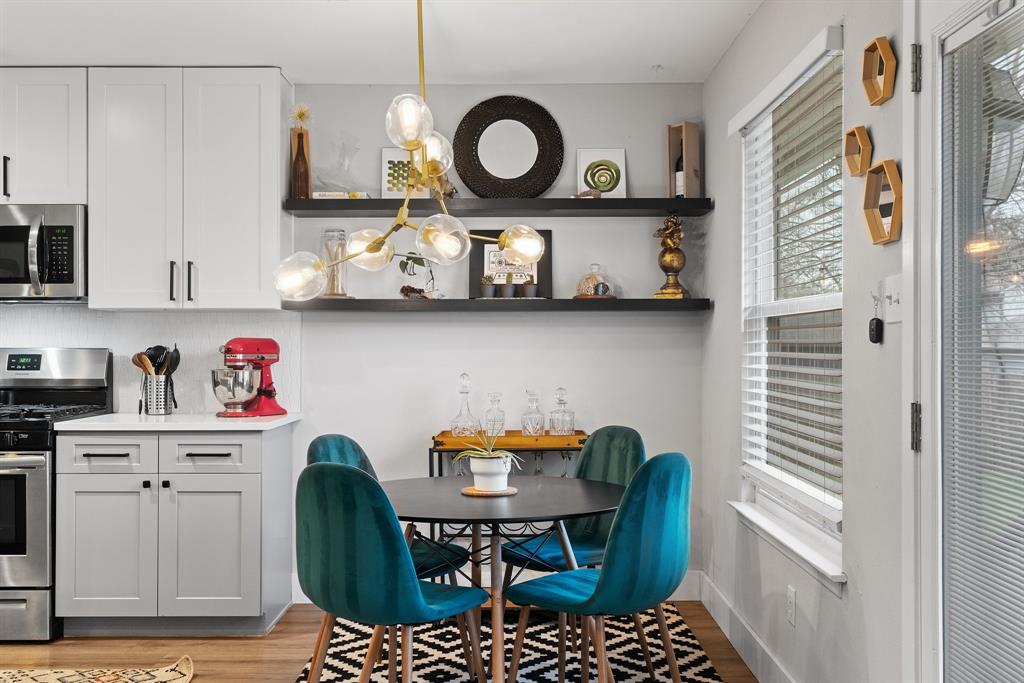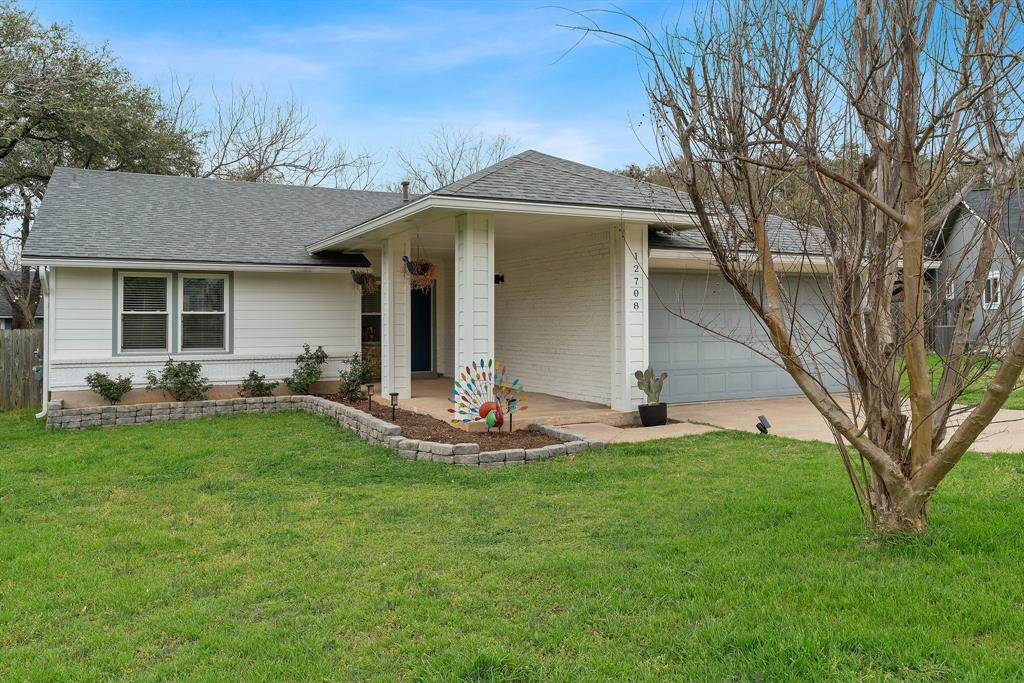Audio narrative 
Description
[Multiple offers received. Best and final offers by 10am 3/19/2024] This single story, open-concept home enjoys all the convenience and charm of Milwood, with sparse traffic thanks to its location on a cul-de-sac. Low maintenance hardiplank siding, a new (2023) roof, and a whole-home renovation in 2019 offer peace of mind and modern finishes for the next owners to enjoy. Quartz counters, modern cabinets and lighting, and abundant natural light create a sleek and luxurious kitchen experience open to large, flexible living areas. Along with the new roof, current owners added rain gutters. Old inspection, SD, ECAD, and current SD available along with full upgrades and improvements list. The back porch is under a lovely established tree canopy that's both beautiful and helps save money on AC and heating! In hot months, these deciduous trees at the west end of the lot provide evaporative cooling and protection from the hottest rays of afternoon sun. In cold months, their leaves fall to the ground to nourish the soil, allowing the sunshine to warm the home naturally. Meanwhile, 2 bedrooms at the front of the home enjoy east-facing windows - perfect for watching sunrises or waking up with the sun and enjoying abundant indirect light all day long. The home lives large thanks to vaulted ceilings, cohesive LVP (NO CARPET or interior steps!) and sleek quartz counters. Large laundry room and two-car garage with built-in storage and workshop bench are sure to improve quality of life. No HOA! HOWEVER... there is a (voluntary) neighborhood association devoted to improving local quality of life! This 501-(c)(4) non-profit provides events, community improvement, and resources to facilitate sustainable and eco-friendly living. Search “Milwood Neighborhood Association” for more info. Minutes to The Domain, Apple/Dell, Mopac/183/I-35, Lakeline, H-Mart, and countless parks and trails. Zoned to highly ranked schools like Anderson High!
Rooms
Interior
Exterior
Lot information
Additional information
*Disclaimer: Listing broker's offer of compensation is made only to participants of the MLS where the listing is filed.
View analytics
Total views

Property tax

Cost/Sqft based on tax value
| ---------- | ---------- | ---------- | ---------- |
|---|---|---|---|
| ---------- | ---------- | ---------- | ---------- |
| ---------- | ---------- | ---------- | ---------- |
| ---------- | ---------- | ---------- | ---------- |
| ---------- | ---------- | ---------- | ---------- |
| ---------- | ---------- | ---------- | ---------- |
-------------
| ------------- | ------------- |
| ------------- | ------------- |
| -------------------------- | ------------- |
| -------------------------- | ------------- |
| ------------- | ------------- |
-------------
| ------------- | ------------- |
| ------------- | ------------- |
| ------------- | ------------- |
| ------------- | ------------- |
| ------------- | ------------- |
Down Payment Assistance
Mortgage
Subdivision Facts
-----------------------------------------------------------------------------

----------------------
Schools
School information is computer generated and may not be accurate or current. Buyer must independently verify and confirm enrollment. Please contact the school district to determine the schools to which this property is zoned.
Assigned schools
Nearby schools 
Noise factors

Source
Nearby similar homes for sale
Nearby similar homes for rent
Nearby recently sold homes
12708 Rhea Ct, Austin, TX 78727. View photos, map, tax, nearby homes for sale, home values, school info...
































