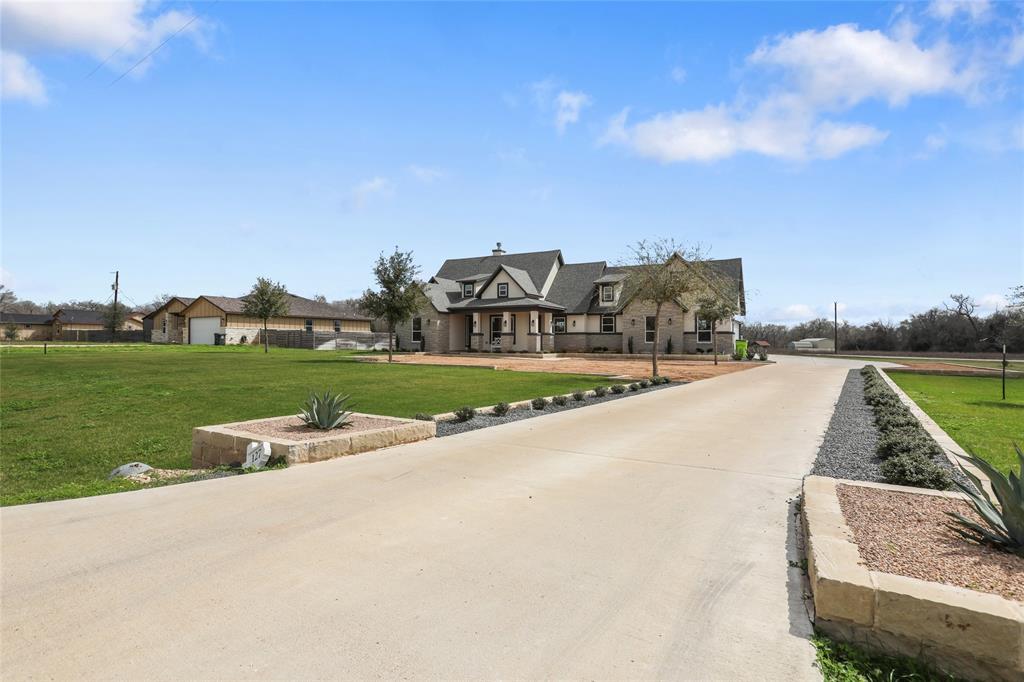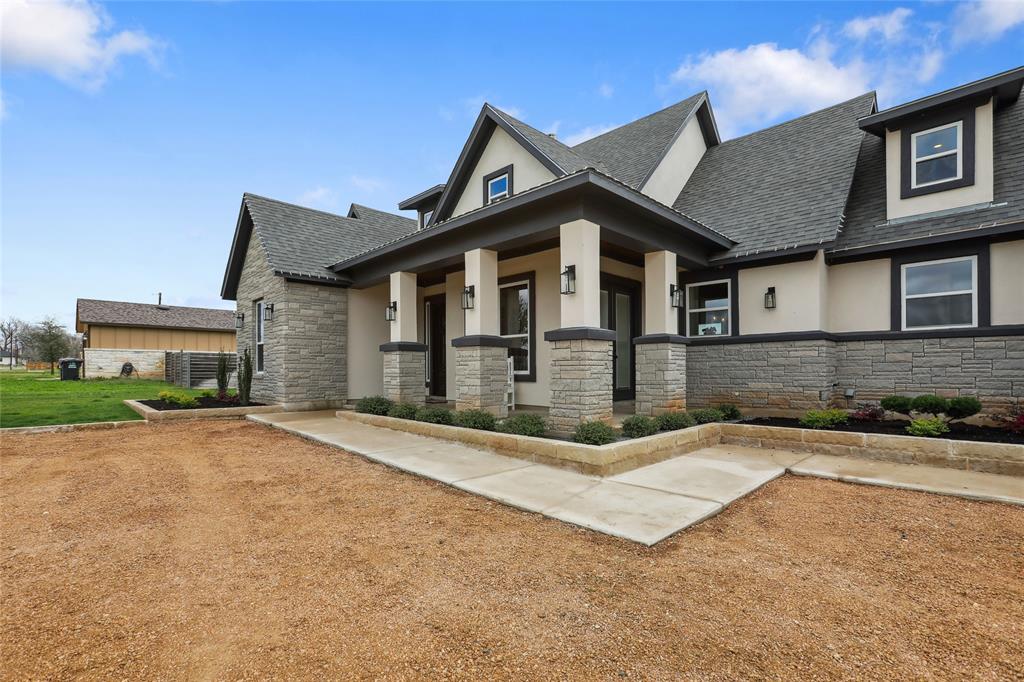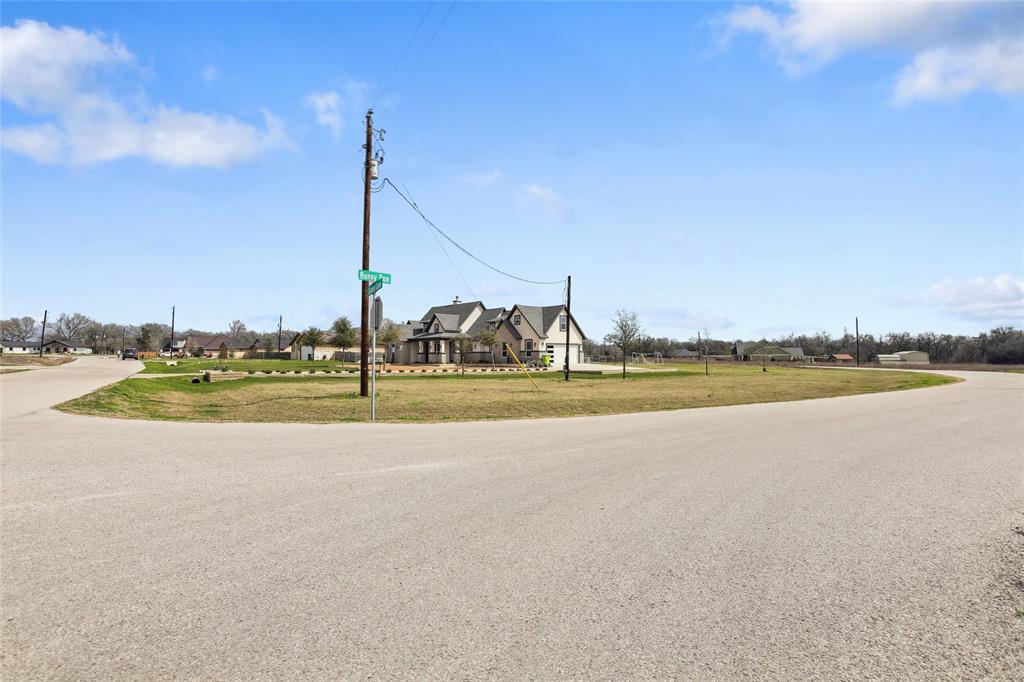Audio narrative 
Description
Come and check out this Incredibly Gorgeous, Luxury Custom Home on 1.24 Acre Corner Lot! The entire property was carefully designed to have a very unique, high end classy design. No expense was sparred with this estate. This is a home you would normally find in Million dollar neighborhoods... The landscaping and curb appeal of this exquisite home is guaranteed to awe your visitors! Then come inside to view all the custom finishes you find only in model homes. Then the floor plan is one that is perfect to fit every need. You'll notice the large open floor plan, made perfect for entertaining guests and family! The beautiful kitchen opens up to the family room with the gorgeous fireplace and tiled wall. You will find 3 spacious bedrooms with beautiful wood floors on the first floor and a separate bonus room/office, plus a 4th bedroom upstairs and a total of 3.5 bathrooms. PLUS, no carpet in this home makes cleaning and maintenance much easier! And outside you have a large parking pad for your visitors, plus an extra long driveway with room for all your toys. The back patio with paving stones ties in perfectly with the oversized yard that you only find on acreage properties. Check out all the pictures, then click to view the 3D virtual tour (matterport) that allows you to walk the entire home and also view a 3d floor plan. Then, don't delay and come see this home for yourself!!!!
Interior
Exterior
Rooms
Lot information
View analytics
Total views

Property tax

Cost/Sqft based on tax value
| ---------- | ---------- | ---------- | ---------- |
|---|---|---|---|
| ---------- | ---------- | ---------- | ---------- |
| ---------- | ---------- | ---------- | ---------- |
| ---------- | ---------- | ---------- | ---------- |
| ---------- | ---------- | ---------- | ---------- |
| ---------- | ---------- | ---------- | ---------- |
-------------
| ------------- | ------------- |
| ------------- | ------------- |
| -------------------------- | ------------- |
| -------------------------- | ------------- |
| ------------- | ------------- |
-------------
| ------------- | ------------- |
| ------------- | ------------- |
| ------------- | ------------- |
| ------------- | ------------- |
| ------------- | ------------- |
Down Payment Assistance
Mortgage
Subdivision Facts
-----------------------------------------------------------------------------

----------------------
Schools
School information is computer generated and may not be accurate or current. Buyer must independently verify and confirm enrollment. Please contact the school district to determine the schools to which this property is zoned.
Assigned schools
Nearby schools 
Source
Nearby similar homes for sale
Nearby similar homes for rent
Nearby recently sold homes
127 Grassy Ln, Elgin, TX 78621. View photos, map, tax, nearby homes for sale, home values, school info...










































