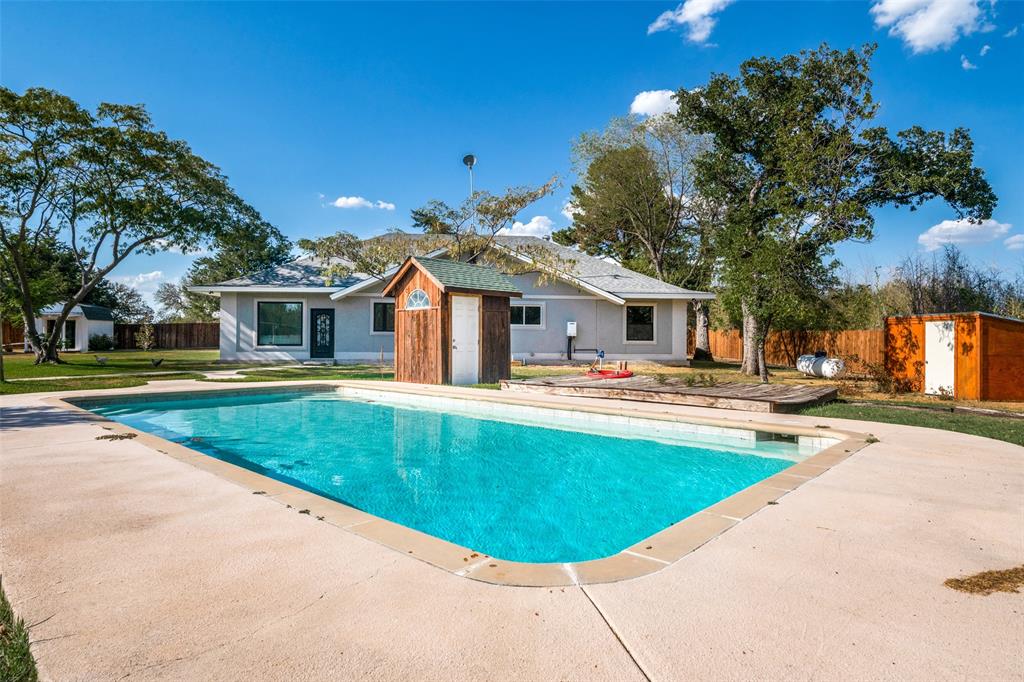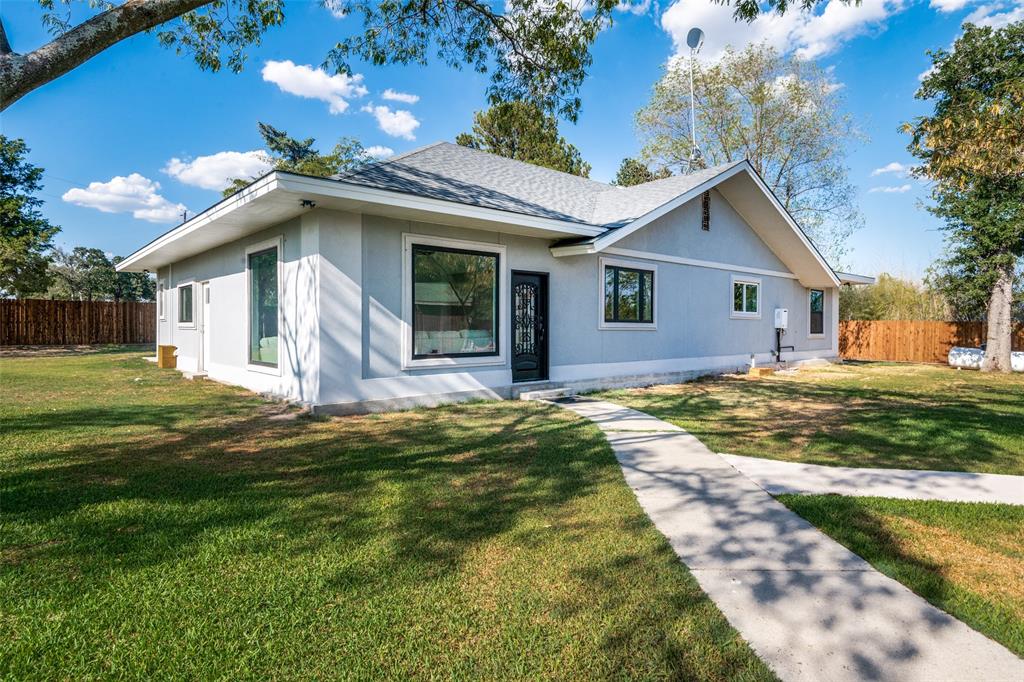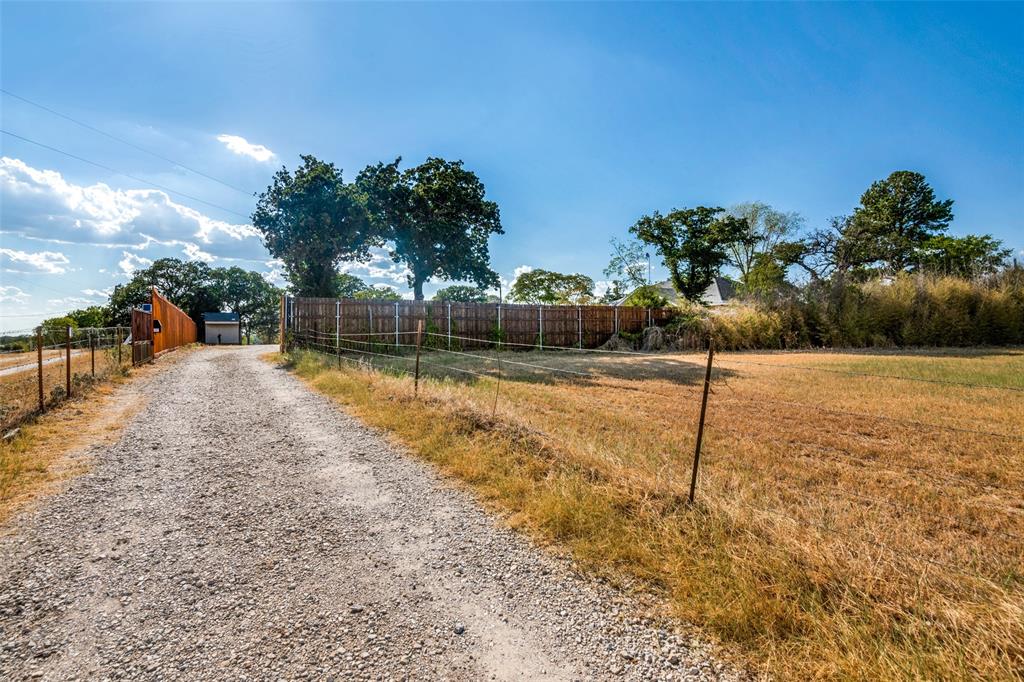Description
Outstanding Value! This impressive ranch-style residence in Decatur boasts 3 bedrooms and 2 bathrooms, now presented at an unparalleled price point following a substantial reduction. A must-see for prospective buyers, this tranquil 1.22-acre property has undergone meticulous renovations, with over $80,000 invested in upgrades to create an atmosphere of refined elegance. Stepping outside reveals a private oasis with a sparkling pool, the convenience of well water, and breathtaking panoramic views. Indoors, the comfort of updated HVAC awaits, while the kitchen and bathrooms showcase tasteful simplicity with a touch of modern luxury. The flexible layout offers endless potential, complemented by exciting outdoor additions. Added conveniences include a detached apartment and carport. A fourth bedroom and 3rd bathroom can be easily added. Recent appraisal values this property at $500,000, affirming its remarkable worth. Seize this opportunity; don't let it slip away!
Rooms
Interior
Exterior
Lot information
Additional information
*Disclaimer: Listing broker's offer of compensation is made only to participants of the MLS where the listing is filed.
View analytics
Total views

Mortgage
Subdivision Facts
-----------------------------------------------------------------------------

----------------------
Schools
School information is computer generated and may not be accurate or current. Buyer must independently verify and confirm enrollment. Please contact the school district to determine the schools to which this property is zoned.
Assigned schools
Nearby schools 
Listing broker
Source
Selling Agent and Brokerage
Nearby similar homes for sale
Nearby similar homes for rent
Nearby recently sold homes
1262 COUNTY ROAD 4360, Decatur, TX 76234. View photos, map, tax, nearby homes for sale, home values, school info...
View all homes on COUNTY ROAD 4360







































