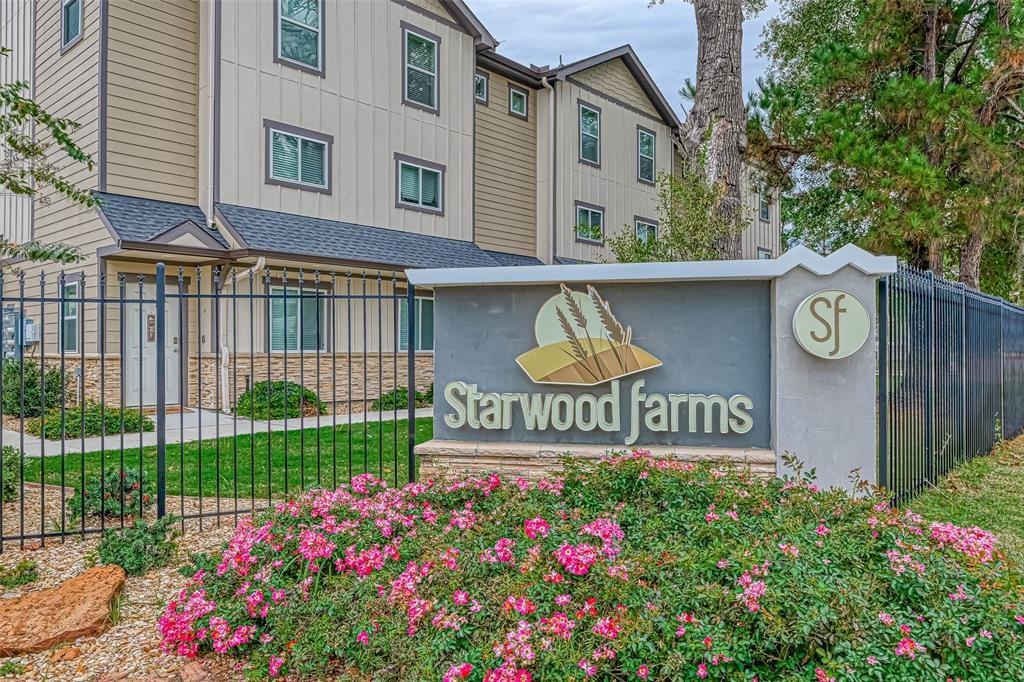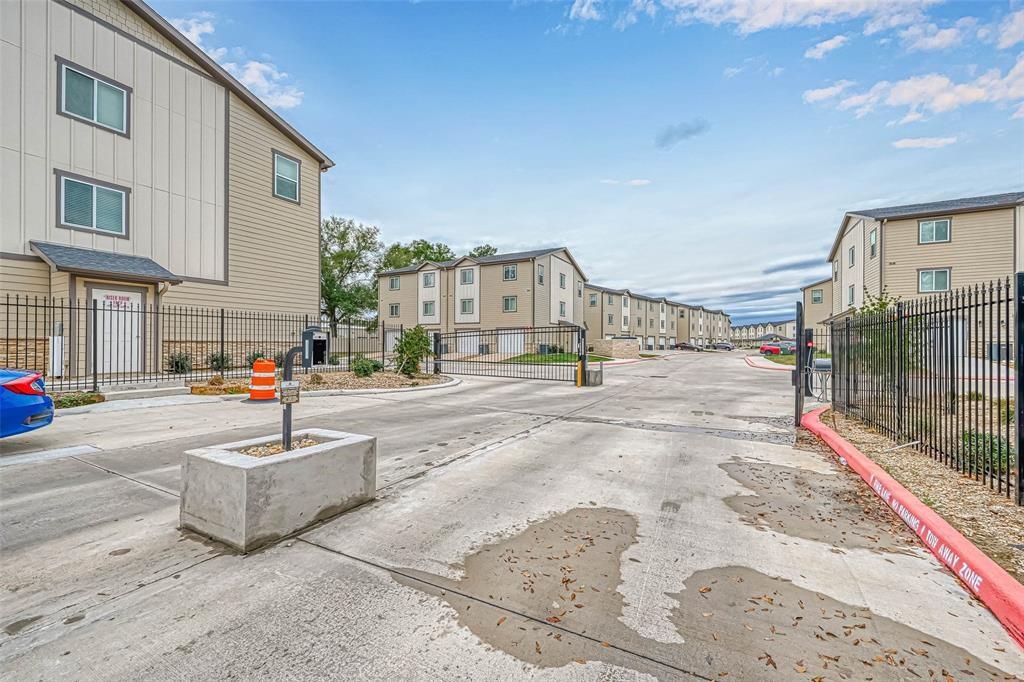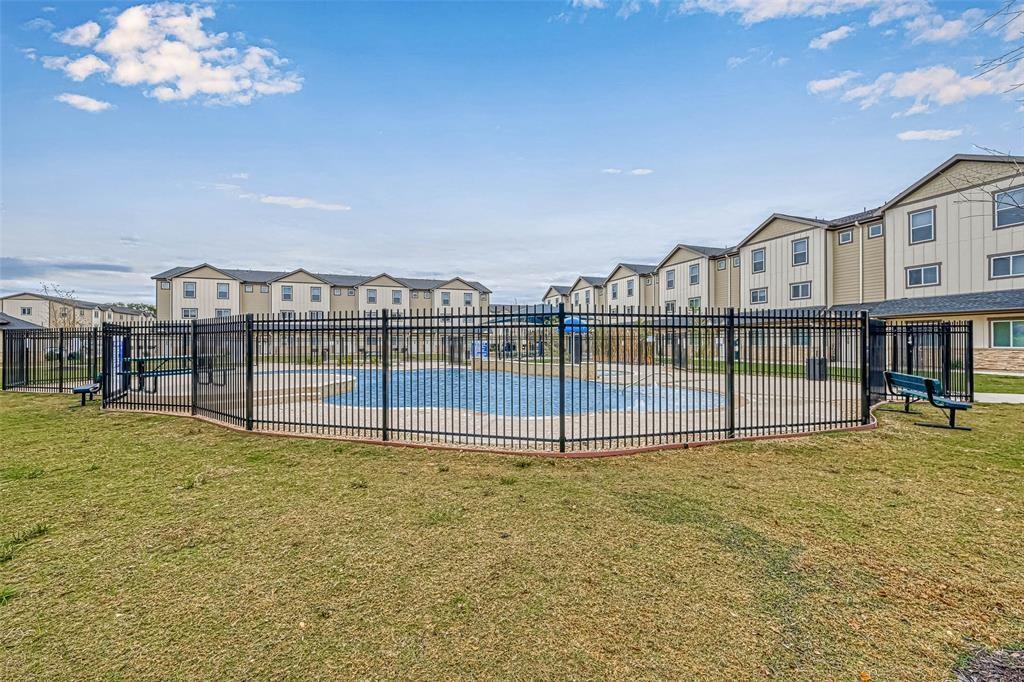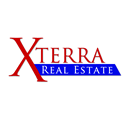Description
Welcome to your new home at Starwood Farms! This exceptional end unit townhome features 3 bedrooms, 2.5 bathrooms, and an attached garage for your convenience. Equipped with the latest technology package, including a security door camera, an app-controlled HVAC system, and keyless entry, you can enjoy the ultimate peace of mind. Take advantage of the one-car attached garage and revel in community amenities like the park with a playground, open green space walking areas, and a refreshing swimming pool. This property is zoned to the highly acclaimed Cy-Fair ISD, ensuring that your children receive an excellent education. While finishes may vary, the photos provided are of a similar unit in the complex, showcasing the impressive quality and design. Please note that Section 8 or housing vouchers are not accepted. Don't miss out on this opportunity to make this stunning townhome yours!
Rooms
Interior
Exterior
Lot information
Lease information
Financial
Additional information
*Disclaimer: Listing broker's offer of compensation is made only to participants of the MLS where the listing is filed.
View analytics
Total views

Estimated electricity cost
Schools
School information is computer generated and may not be accurate or current. Buyer must independently verify and confirm enrollment. Please contact the school district to determine the schools to which this property is zoned.
Assigned schools
Nearby schools 
Noise factors

Listing broker
Source
Selling Agent and Brokerage
Nearby similar homes for sale
Nearby similar homes for rent
Nearby recently sold homes
12603 Telge Rd 11L, Cypress, TX 77429. View photos, map, tax, nearby homes for sale, home values, school info...
View all homes on Telge Rd















