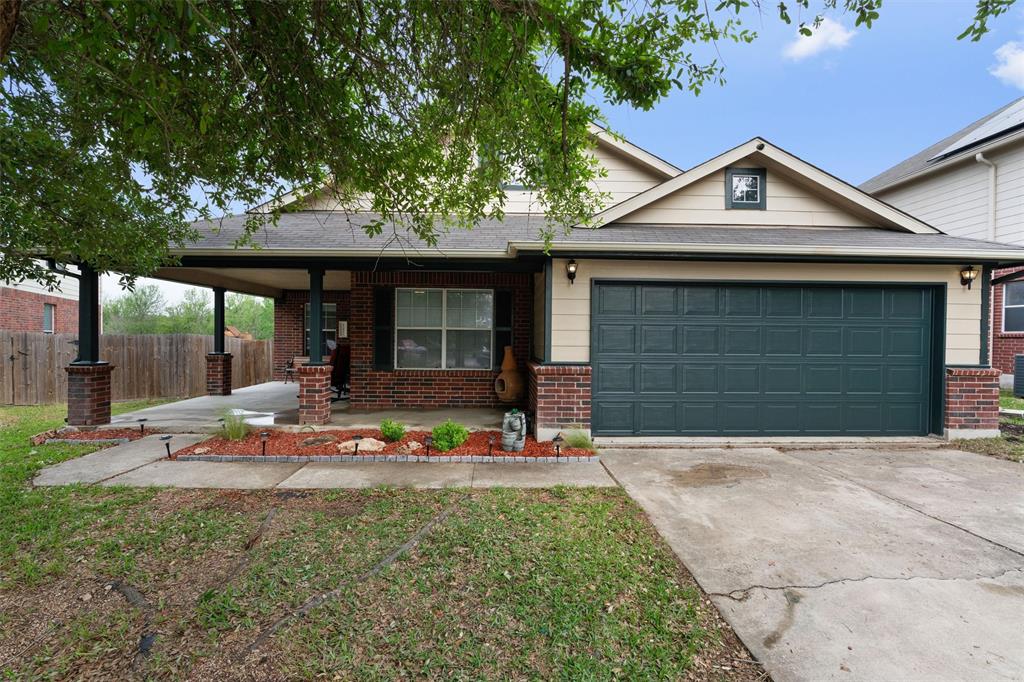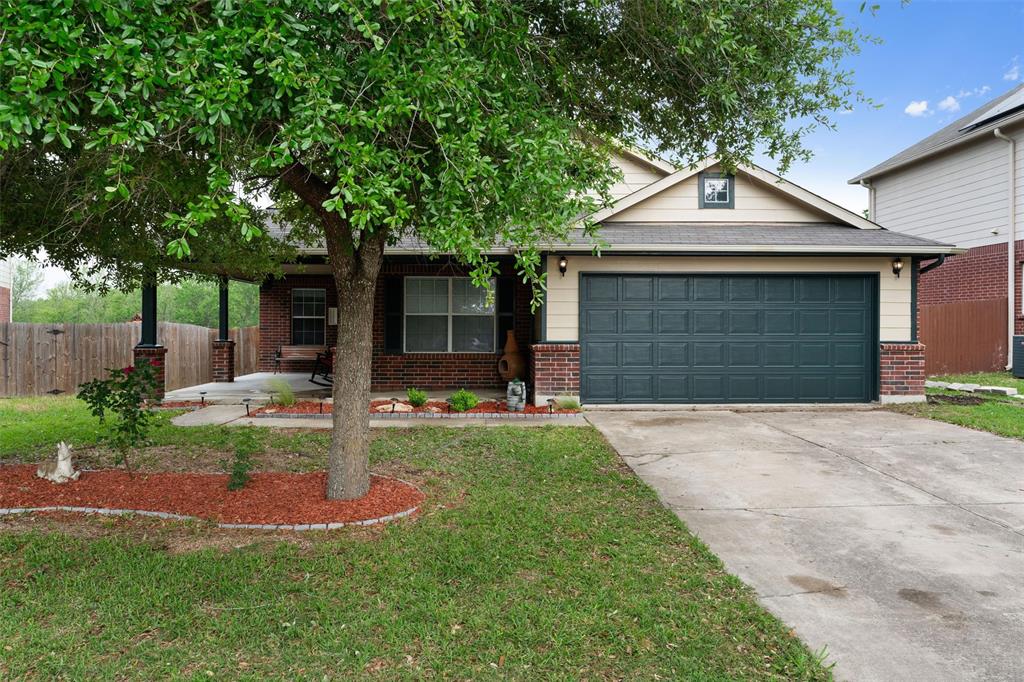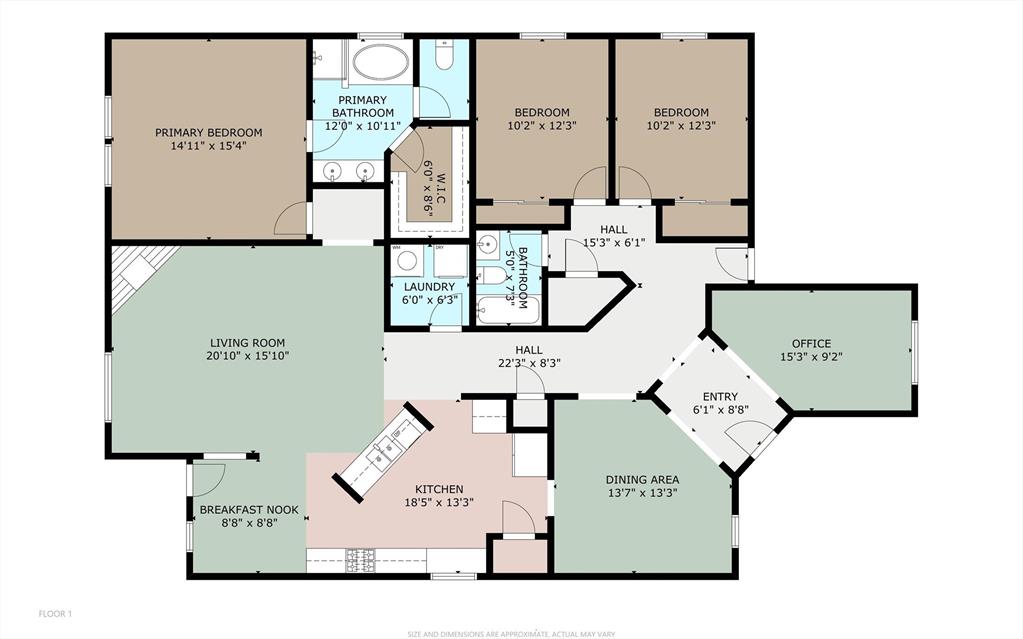Audio narrative 
Description
The covered front porch on this home is wonderful! Mature trees add extra shade for this comfortably large, inviting space. Plenty of room for seating. The entryway into the home is open and creates a luxurious feel as it escorts you through the curved archways past the office/flex space and formal dining area. Tile and LVP move throughout the home. The kitchen is open to the main living area and has its own breakfast nook & breakfast bar. The coffee bar is ideally situated and there is a built in desk in the kitchen. Plenty of cabinet storage too. The breakfast nook leads you out onto the covered back patio with a ceiling fan. Looking out over the large backyard at the greenbelt you'll see lots of trees and birds. This tranquil space is hard to find anywhere else. The firepit is great for backyard campouts or fun evening fires. Back inside, the living room has its own fireplace for cold winter nights. Wired for sound, the room comfortably fits sectionals or other large furniture. The primary bedroom is spacious and the owners bath has a garden tub & separate shower. Natural light really opens up the room. Very nice and roomy walk in closet. The two guest bedrooms are off their own hallway. You can't find this kind of floor plan in a new build these days. The separation of the sleeping areas from the main living and kitchen areas. The large entryway, bonus rooms like the formal dining and office. Large yard and patio spaces. This is a home that feels good to be in. For outdoor fun the community has a large pool, sport court, two parks & a soccer field. Easy access to 290 to pop into thriving Elgin for free live music in the park & the farmers market or booming Austin & its night life. Or explore all of the festivals in nearby towns like The watermelon Festival, Sherwood Forrest Renaissance Fair, The Iconic Coupland Dance Hall and so much more within 30 minutes of home. To make sure that your move is worry free this home comes with a free to you home warranty.
Rooms
Interior
Exterior
Lot information
Financial
Additional information
*Disclaimer: Listing broker's offer of compensation is made only to participants of the MLS where the listing is filed.
View analytics
Total views

Down Payment Assistance
Mortgage
Subdivision Facts
-----------------------------------------------------------------------------

----------------------
Schools
School information is computer generated and may not be accurate or current. Buyer must independently verify and confirm enrollment. Please contact the school district to determine the schools to which this property is zoned.
Assigned schools
Nearby schools 
Listing broker
Source
Nearby similar homes for sale
Nearby similar homes for rent
Nearby recently sold homes
12600 Wood Lily Trl, Elgin, TX 78621. View photos, map, tax, nearby homes for sale, home values, school info...







































