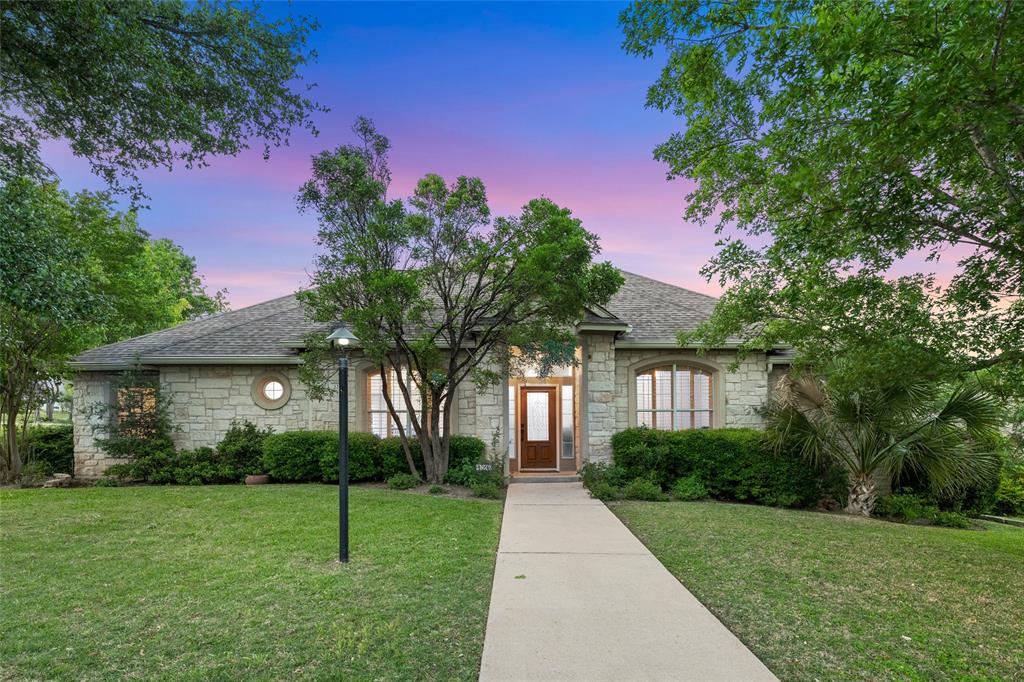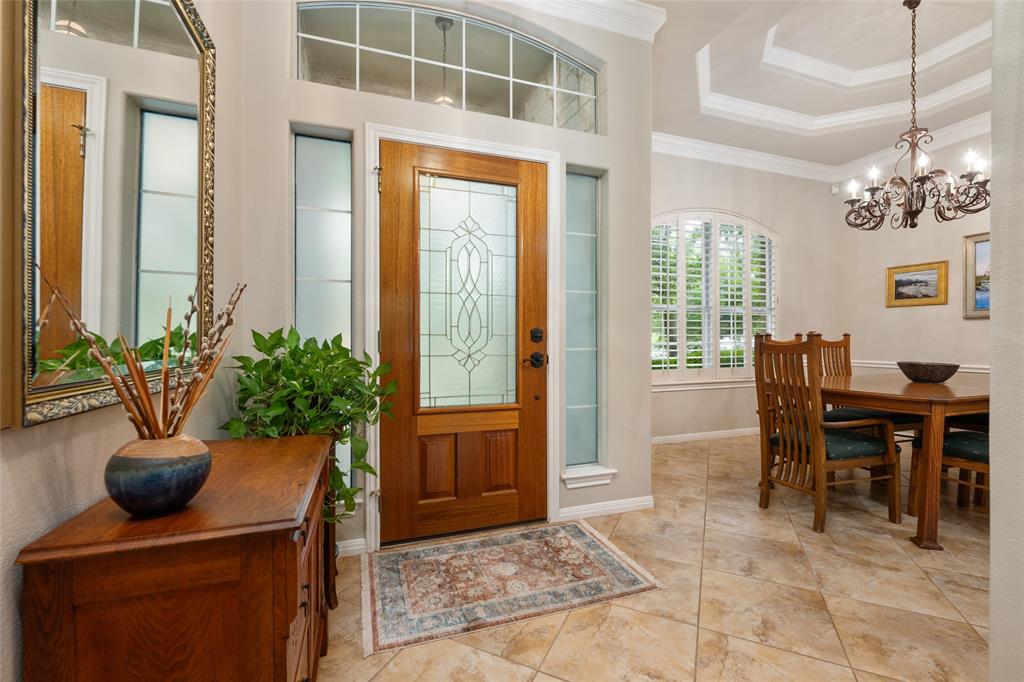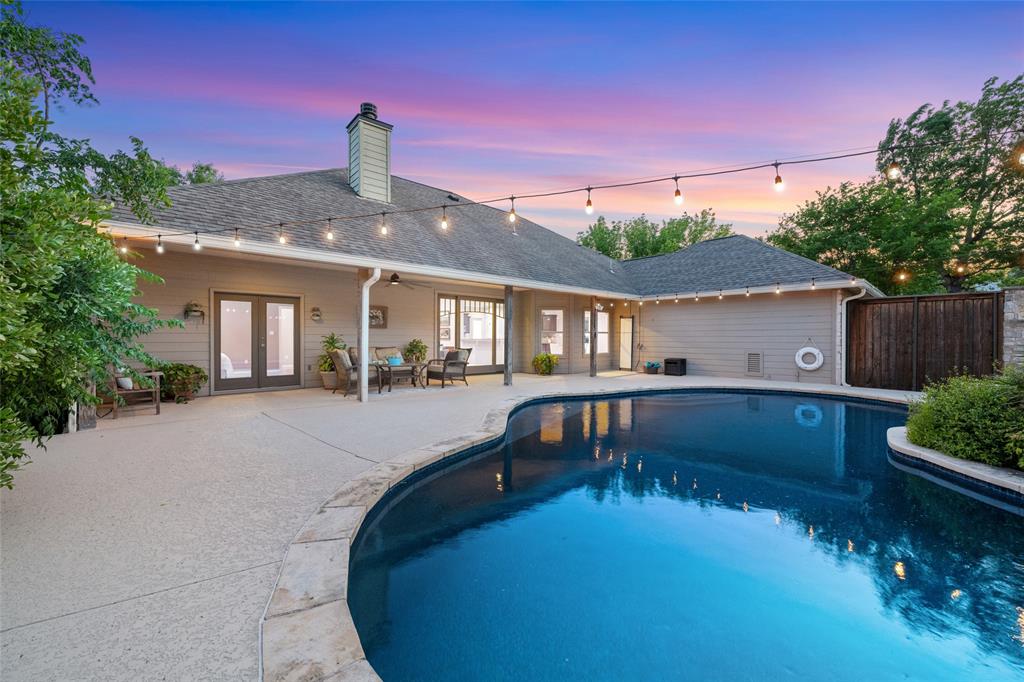Audio narrative 
Description
This gorgeous home is nestled in the Hill Country community of Lakeway. From spacious interiors to inviting outdoor spaces, every aspect of this home has been thoughtfully designed to offer the perfect balance of tranquility and comfort. Key Features: Open Floor Plan--Whether you’re hosting family and friends for the weekend or enjoying quiet evenings at home, this layout provides you with the ideal backdrop for every occasion. Large Primary Suite--The expansive primary suite boasts a beautifully remodeled bathroom and a generously sized walk-in closet. It’s your sanctuary for relaxation and rejuvenation. Sparkling Pool--Surrounded by lush landscaping and bathed in sunlight, the pool area is the perfect place to unwind and indulge in leisurely afternoons under the Texas sky. Large Private Backyard--Beyond the pool a sprawling private backyard offers ample space for outdoor activities. Location--Ideally located in the heart of Lakeway, this home offers easy access to a wealth of amenities, including upscale shopping, dining, and recreational opportunities. Explore the natural beauty of Hamilton Greenbelt and the many hike and bike trails, Dragon Park, and Lakeway Swimming Park. Enjoy a round of golf at one of Lakeway’s renowned courses, a game of tennis or pickleball, or fly in to the close-by Lakeway Airfield. You will delight in the unparalleled convenience of Lakeway living.
Interior
Exterior
Rooms
Lot information
Additional information
*Disclaimer: Listing broker's offer of compensation is made only to participants of the MLS where the listing is filed.
View analytics
Total views

Property tax

Cost/Sqft based on tax value
| ---------- | ---------- | ---------- | ---------- |
|---|---|---|---|
| ---------- | ---------- | ---------- | ---------- |
| ---------- | ---------- | ---------- | ---------- |
| ---------- | ---------- | ---------- | ---------- |
| ---------- | ---------- | ---------- | ---------- |
| ---------- | ---------- | ---------- | ---------- |
-------------
| ------------- | ------------- |
| ------------- | ------------- |
| -------------------------- | ------------- |
| -------------------------- | ------------- |
| ------------- | ------------- |
-------------
| ------------- | ------------- |
| ------------- | ------------- |
| ------------- | ------------- |
| ------------- | ------------- |
| ------------- | ------------- |
Down Payment Assistance
Mortgage
Subdivision Facts
-----------------------------------------------------------------------------

----------------------
Schools
School information is computer generated and may not be accurate or current. Buyer must independently verify and confirm enrollment. Please contact the school district to determine the schools to which this property is zoned.
Assigned schools
Nearby schools 
Noise factors

Source
Nearby similar homes for sale
Nearby similar homes for rent
Nearby recently sold homes
126 Scorpion Dr, Lakeway, TX 78734. View photos, map, tax, nearby homes for sale, home values, school info...




























