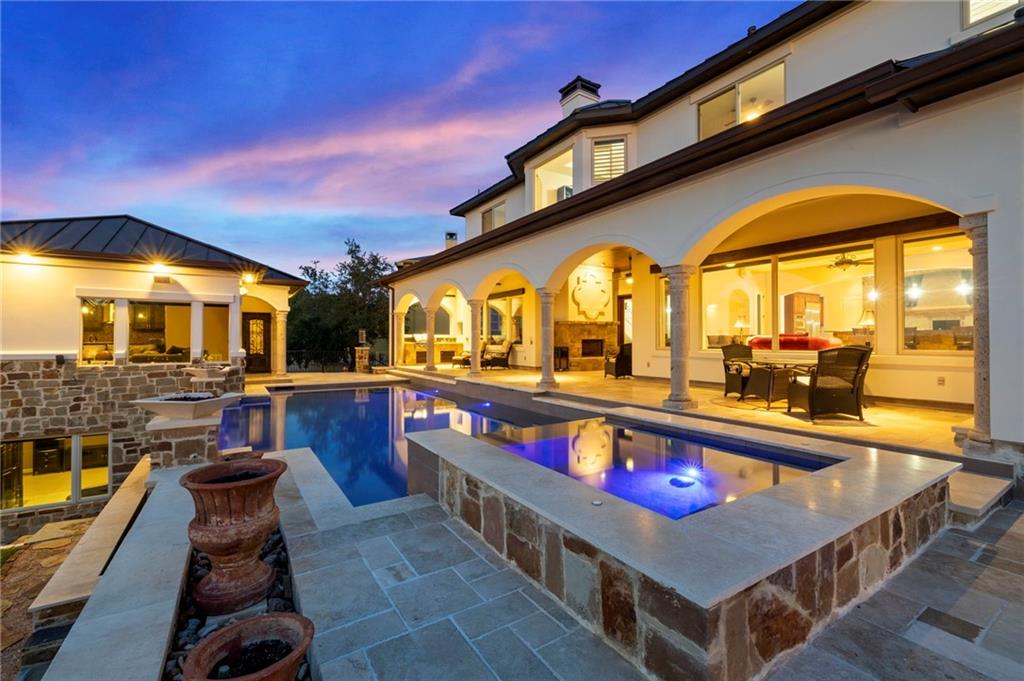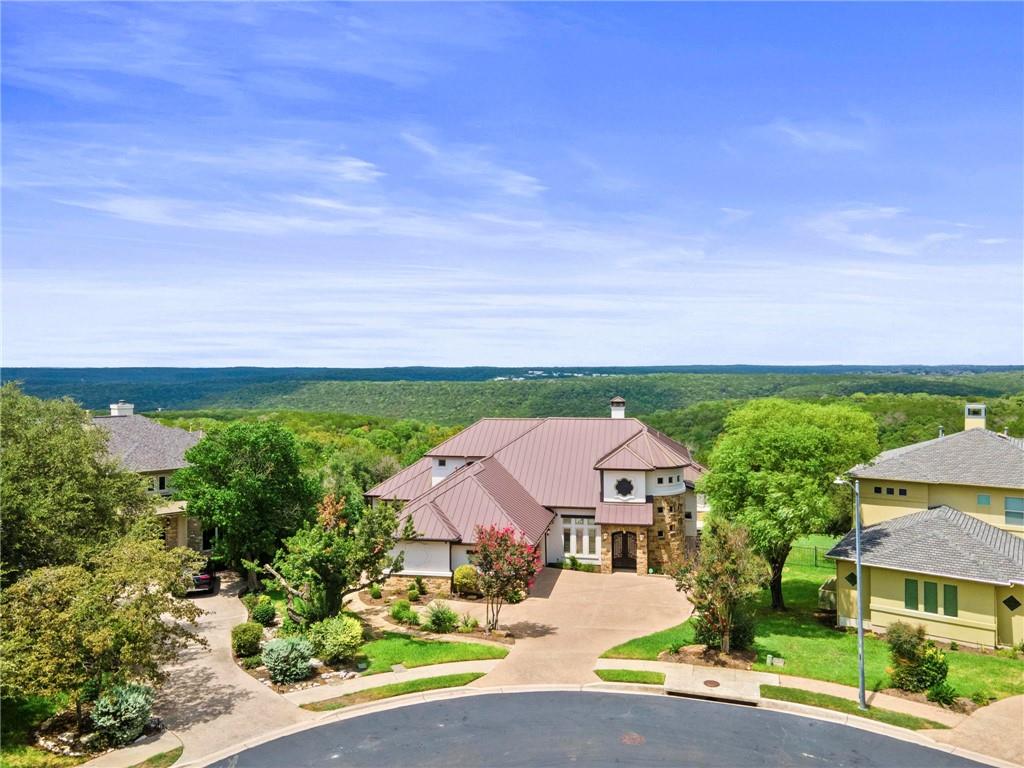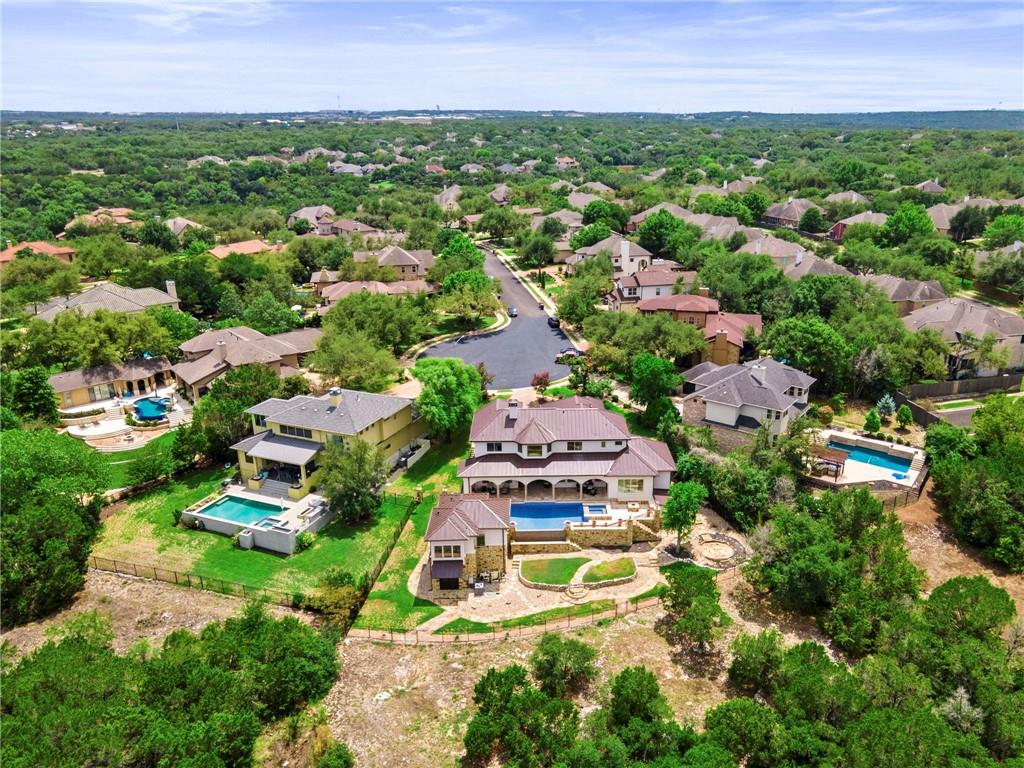Audio narrative 
Description
Luxury living awaits you in Estates at Grandview Hills with panoramic views from the indoor & outdoor living areas! The property also includes a beautiful CASITA/GUEST HOUSE w/ a separate entrance, 2 bedrooms, 2 baths, a living area, & full kitchen - perfect for short or long-term guests! This sensational Gary Beam custom home captures the essence of sophistication & style at every turn. The grand entry makes a fabulous first impression w/ a soaring ceiling & a gorgeous wrought-iron spiral staircase w/ designer carpeting. Stunning architectural features & meticulous attention-to-detail can be found throughout including beautiful columns & double-tray ceilings. A formal dining room is situated near the entry w/ a breathtaking chandelier & french doors that provide easy access to the outdoor living areas. The executive home office features built-in bookcases & provides the perfect space to work from home. The expansive living room boasts a coffered ceiling & large-scale windows that overlook the sparkling pool. Magnificent stone accents draw your eye to the amazing kitchen featuring a center island & breakfast, stylish pendant lighting, granite countertops, custom cabinetry, a built-in oven, wine refrigerator, & gas cooktop w/ a unique custom vent hood. The primary suite is tucked away on the main floor w/ upgraded carpet flooring, a double-tray ceiling w/ upscale crown molding, a huge walk-in closet, & access to the private patio. The primary bathroom exudes luxury & is well-appointed w/ separate vanities, a frameless vertical spa shower, & a deep soaking tub to invoke relaxation. The 2nd-floor hosts 3 bedrooms, 2 bathrooms, & a sizeable game room for activities or movie nights at home. When you step into the backyard, you'll feel like you're at a 5-star resort w/ a sprawling terrace, gas fireplace, outdoor kitchen, & a stunning infinity edge heated pool/spa. Perfectly situated on a cul-de-sac just minutes from Lake Travis. NO PETS DUE TO ALLERGIES
Rooms
Interior
Exterior
Lot information
View analytics
Total views

Down Payment Assistance
Subdivision Facts
-----------------------------------------------------------------------------

----------------------
Schools
School information is computer generated and may not be accurate or current. Buyer must independently verify and confirm enrollment. Please contact the school district to determine the schools to which this property is zoned.
Assigned schools
Nearby schools 
Source
Nearby similar homes for sale
Nearby similar homes for rent
Nearby recently sold homes
Rent vs. Buy Report
12529 Verandah Ct, Austin, TX 78726. View photos, map, tax, nearby homes for sale, home values, school info...




































