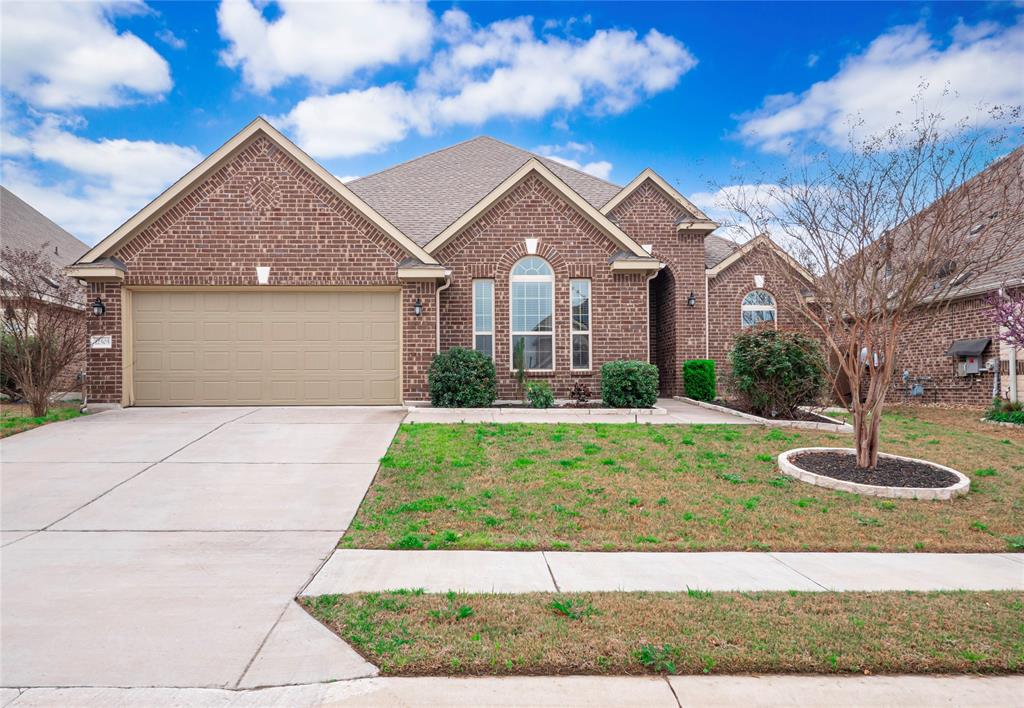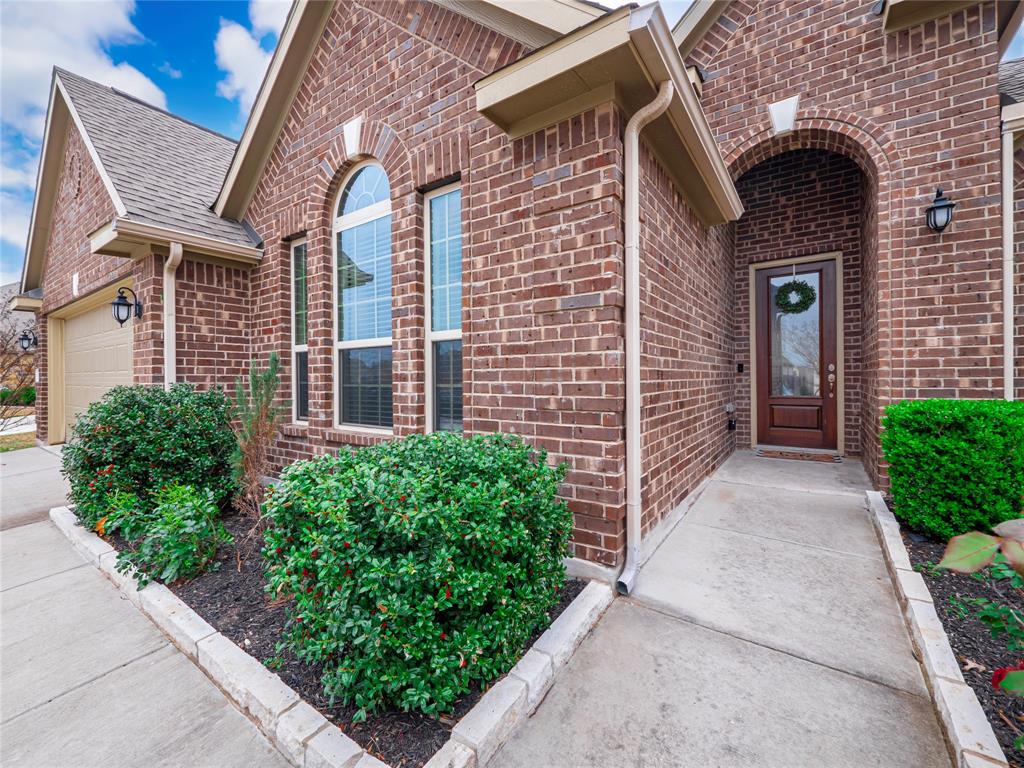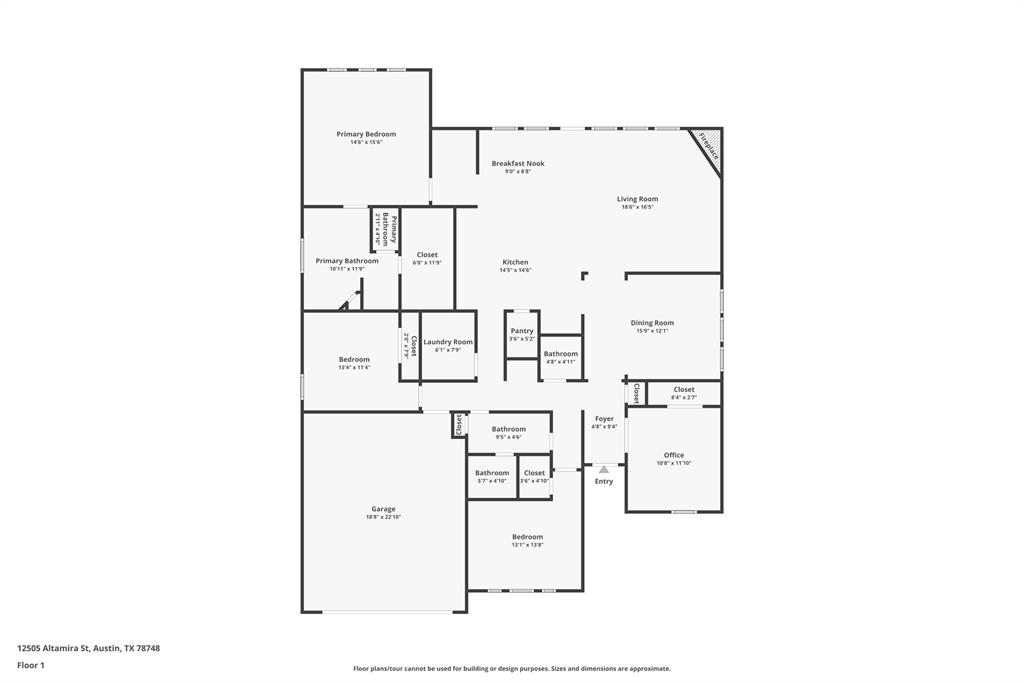Audio narrative 
Description
Welcome to the Enclave at Estancia Gated Community. POOL! Boasting 4 bedrooms, 2.5 bathrooms across 2144 square feet, this beauty sits on a generous .28-acre plot, offering ample space for families or those who love to entertain. Upon entering this well-appointed home, you will be embraced by the inviting foyer featuring elegant French doors that lead seamlessly into a convenient home office. Further into the space, a formal dining room awaits- perfect for family dinners and special occasions. The heart of this home is undoubtedly the island kitchen. This stylish culinary space is designed with chefs in mind, offering plenty of room to prepare your favorite meals. Enjoy the benefits of wrapped granite counters, strategic pendant lighting over the island, and top-of-the-line stainless steel appliances including a generous gas cooktop and built-in double oven. A cozy breakfast bar and a unique desk nook just off the kitchen add a functional touch. The primary en-suite boasts dual vanities, granite counters, a soothing soaking tub, luxurious walk-in shower, and a spacious walk-in closet. Each secondary bedroom features a walk-in closet and shares a full bath with dual vanities. Embrace the future with the home’s smart features like Solar Panels, Ruckus Wireless ZoneFlex, Legrand On-Q 42" RF Structured Media enclosure, Baldwin Evolved smart lock, Honeywell Lyric Round WiFi Thermostat, Lutron Caseta wireless Smart Bridge Pro, Ring Video Doorbell, Leviton Smart Plug-in and Jandy iQPump01 Pump Interface for the pool. Experience outdoor living at its finest with the covered patio, the perfect spot to unwind. Soak in the serenity as you overlook the beautiful inground pool featuring a tranquil waterfall. The home’s location offers the best of both worlds - peaceful suburban comfort and the convenience of city access. Situated close to IH35, the property's locale allows quick commutes with just a 10-minute drive to Buda and a 30-minute drive to downtown Austin or the airp
Interior
Exterior
Rooms
Lot information
Additional information
*Disclaimer: Listing broker's offer of compensation is made only to participants of the MLS where the listing is filed.
Financial
View analytics
Total views

Property tax

Cost/Sqft based on tax value
| ---------- | ---------- | ---------- | ---------- |
|---|---|---|---|
| ---------- | ---------- | ---------- | ---------- |
| ---------- | ---------- | ---------- | ---------- |
| ---------- | ---------- | ---------- | ---------- |
| ---------- | ---------- | ---------- | ---------- |
| ---------- | ---------- | ---------- | ---------- |
-------------
| ------------- | ------------- |
| ------------- | ------------- |
| -------------------------- | ------------- |
| -------------------------- | ------------- |
| ------------- | ------------- |
-------------
| ------------- | ------------- |
| ------------- | ------------- |
| ------------- | ------------- |
| ------------- | ------------- |
| ------------- | ------------- |
Down Payment Assistance
Mortgage
Subdivision Facts
-----------------------------------------------------------------------------

----------------------
Schools
School information is computer generated and may not be accurate or current. Buyer must independently verify and confirm enrollment. Please contact the school district to determine the schools to which this property is zoned.
Assigned schools
Nearby schools 
Listing broker
Source
Nearby similar homes for sale
Nearby similar homes for rent
Nearby recently sold homes
12505 Altamira St, Austin, TX 78748. View photos, map, tax, nearby homes for sale, home values, school info...










































