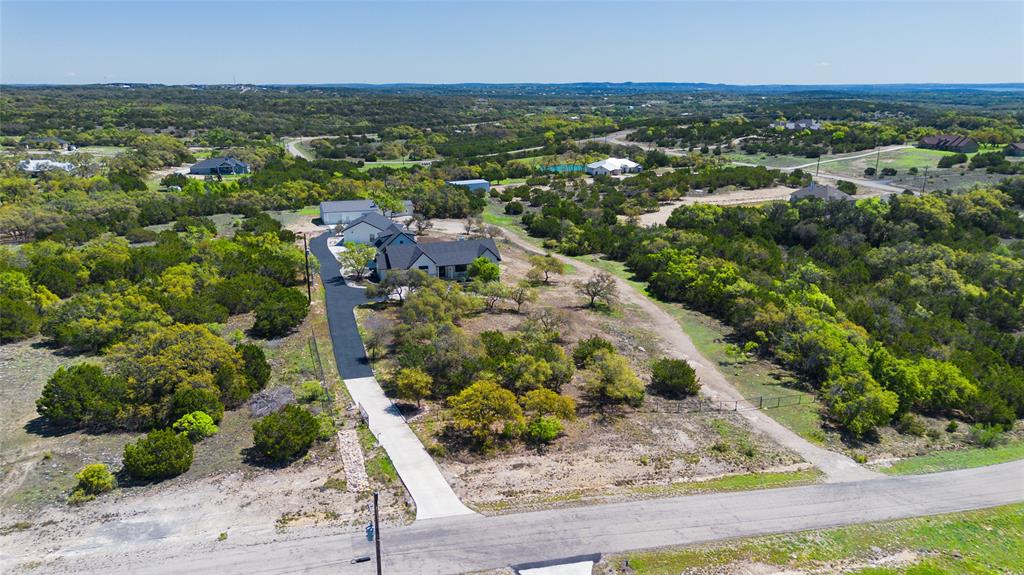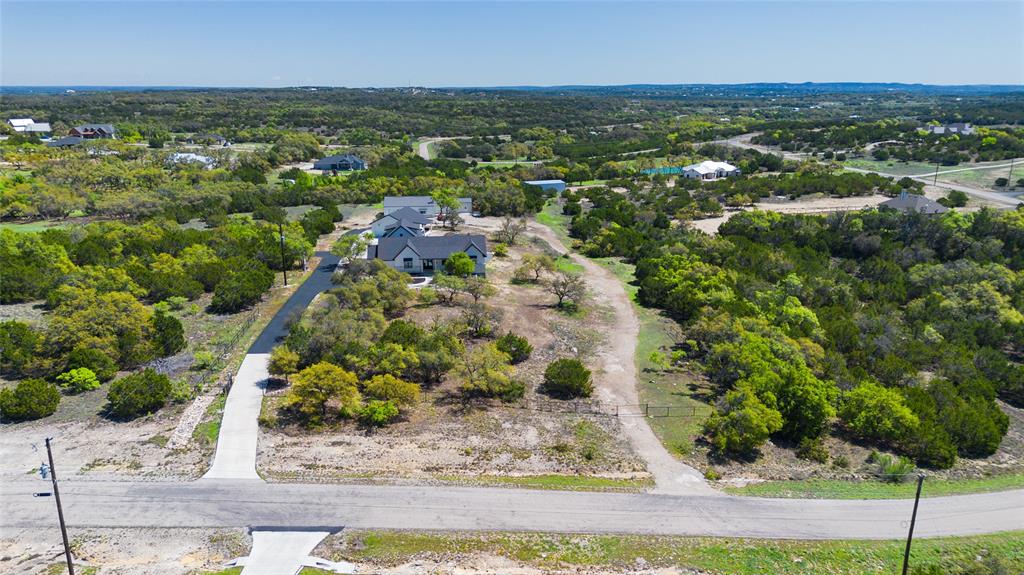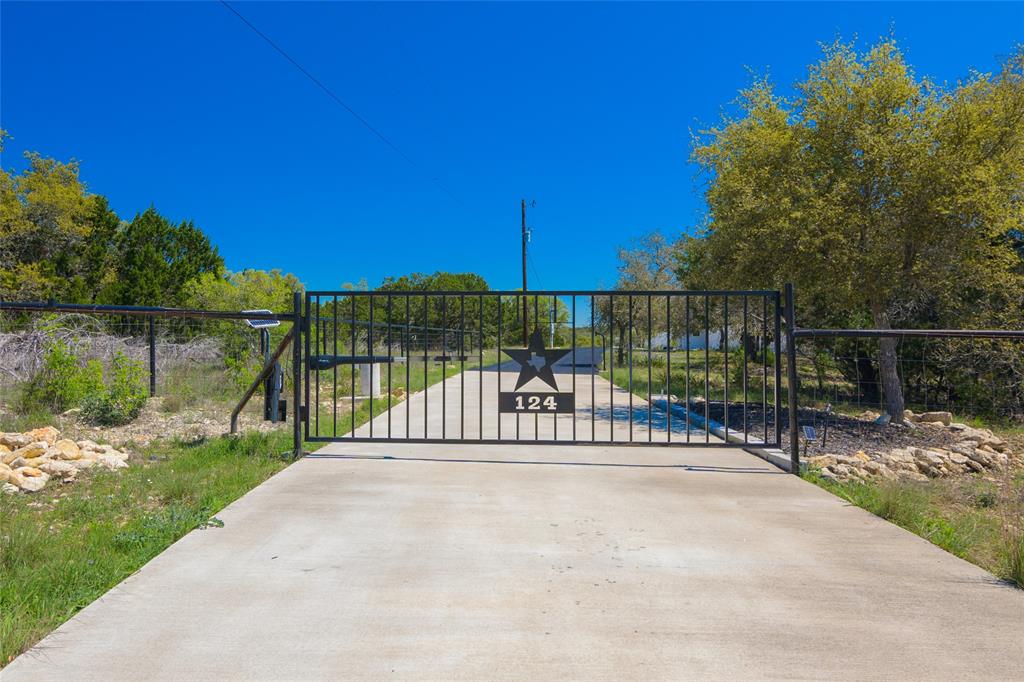Audio narrative 
Description
Amazing Hill Country retreat consisting Custom built home 3/2.5 and 2.800 sq ft, Casita 1/1 1,000 sq ft and a 50x90 Workshop/Garage containing vehicle lifts, two separate work/office spaces. Absolutely no details were missed, you truly have to see and walk this property to enjoy and appreciate everything it has to offer. Enjoy the beautiful views from the back patios of the main home and casita, house sits on top of a hill giving tons of privacy from the street with gated entry. Main home was built with entertaining in mind with it's open floorplan and tons of natural light and all the farmhouse luxury you would want. Casita is just a short walk from the primary residence totally self contained and perfect for a mother's in-law suite, both garages have been wired with the ability to charge electric vehicles. Workshop/Garage is incredible and built for the working and hobby enthusiast, plenty of space for all the toys. Perfect sized office space, as well as a huge she shed/man cave and also a full bathroom with shower. Absolutely beautiful property with so many ways to be enjoyed, quite a bit conveys with the property - don't miss out - this one is it.
Rooms
Interior
Exterior
Lot information
Additional information
*Disclaimer: Listing broker's offer of compensation is made only to participants of the MLS where the listing is filed.
Financial
View analytics
Total views

Mortgage
Subdivision Facts
-----------------------------------------------------------------------------

----------------------
Schools
School information is computer generated and may not be accurate or current. Buyer must independently verify and confirm enrollment. Please contact the school district to determine the schools to which this property is zoned.
Assigned schools
Nearby schools 
Source
Nearby similar homes for sale
Nearby similar homes for rent
Nearby recently sold homes
124 E Vista View Pl, Spring Branch, TX 78070. View photos, map, tax, nearby homes for sale, home values, school info...











































