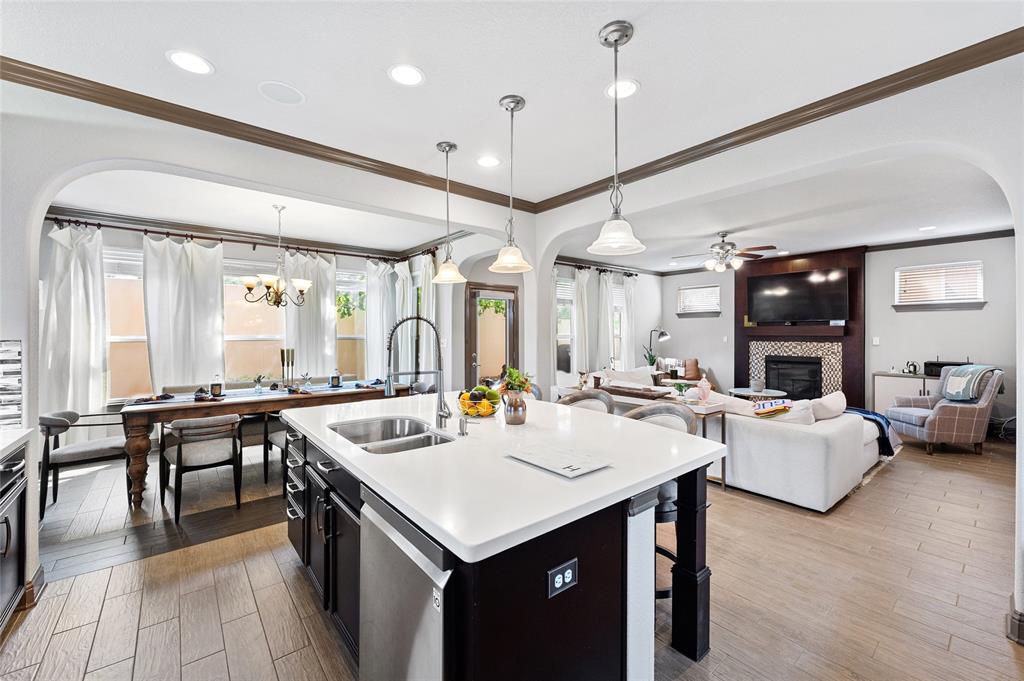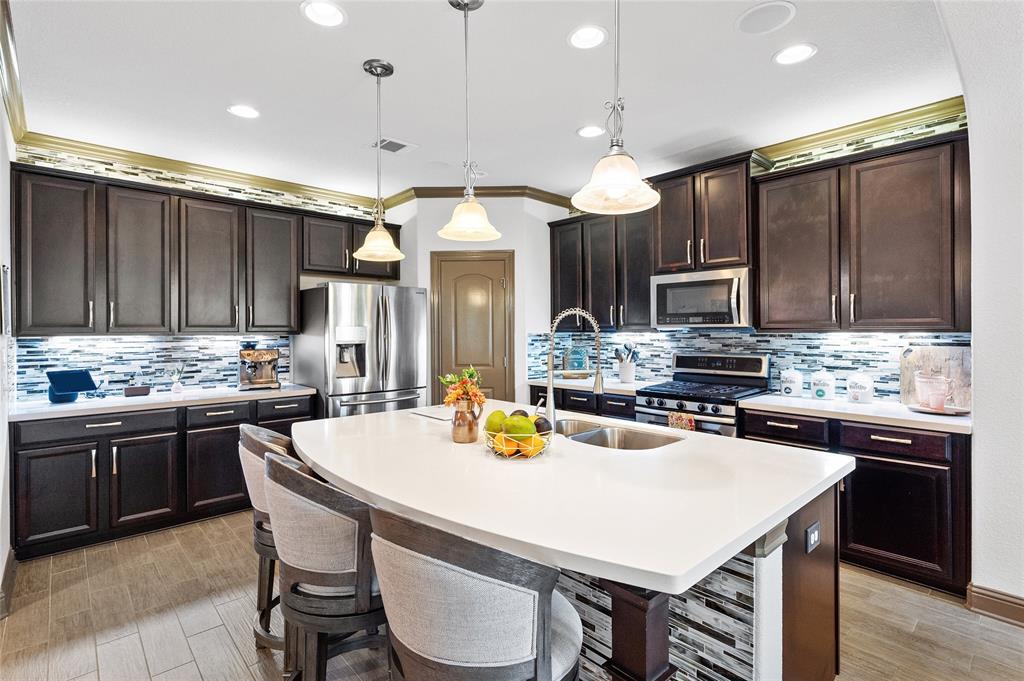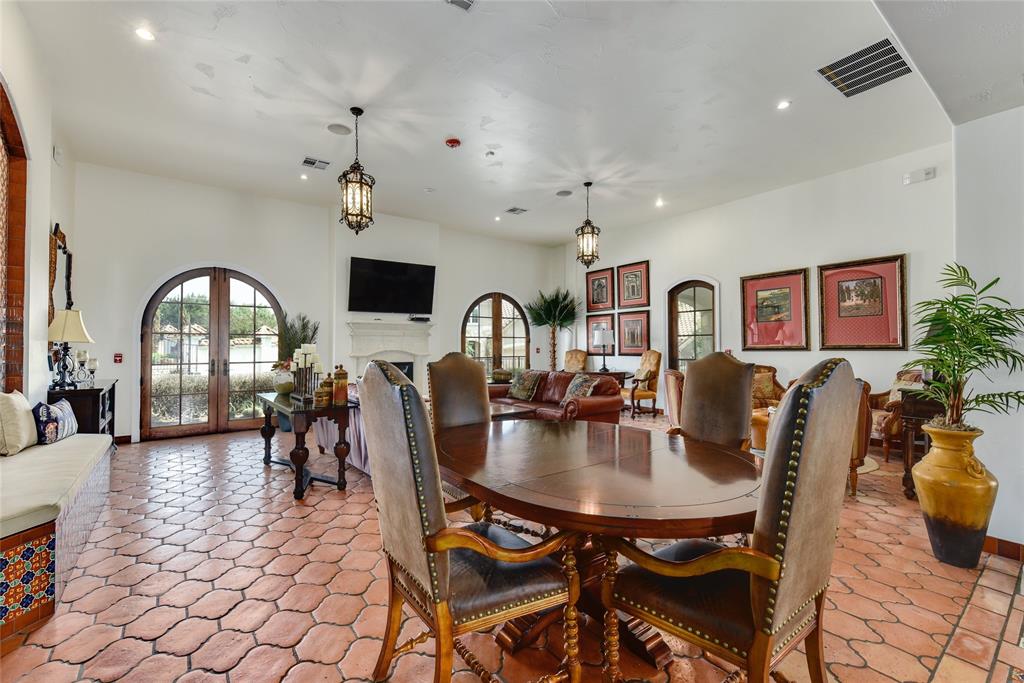Audio narrative 
Description
This elegant condo, located in the gated Versante Canyon community, exudes luxury with its high-end finishes and meticulous attention to detail. Originally a model home, it boasts an array of unique features that blend wood, tile, and stone flooring to define each living space distinctively. The gourmet kitchen is any chef’s dream, highlighted by lustrous white Quartz countertops, brushed nickel hardware, and top-of-the-line stainless steel appliances. The intricate tile backsplash is a perfect match for the cabinetry. The spacious center island not only provides extra seating but also offers an unobstructed view of the inviting living area, complete with a cozy fireplace adorned with modern tile and wood accents. Ideal for entertainers, the dining room features a breathtaking floor-to-ceiling natural stone wall that's sure to impress your guests. The expansive primary bedroom serves as a tranquil retreat, complete with a generous walk-in closet, a private covered balcony, and a spa-like bathroom. This relaxing space features a luxurious rainfall shower, a sleek soaking tub, and contemporary tile work—all framed by an expansive mirror inlay. Each of the two additional bedrooms is equally luxurious, boasting walk-in closets and modern custom woodwork that adds unique character. The home also includes a convenient upstairs office, outfitted with built-in desks and shelving—perfect for work or study. Residents can indulge in resort-style amenities such as a swimming pool, fitness center, and an amenity center that doubles as a workspace or event venue. The location is unbeatable, with shopping, restaurants, and excellent schools just minutes away. The HOA covers all pest control and exterior watering, and recently enhanced the community by painting all exteriors, updating the landscaping, and power washing walkways. Additional perks: ample garage storage. This property truly represents the epitome of luxurious living.
Rooms
Interior
Exterior
Lot information
Additional information
*Disclaimer: Listing broker's offer of compensation is made only to participants of the MLS where the listing is filed.
Financial
View analytics
Total views

Down Payment Assistance
Mortgage
Subdivision Facts
-----------------------------------------------------------------------------

----------------------
Schools
School information is computer generated and may not be accurate or current. Buyer must independently verify and confirm enrollment. Please contact the school district to determine the schools to which this property is zoned.
Assigned schools
Nearby schools 
Noise factors

Source
Nearby similar homes for sale
Nearby similar homes for rent
Nearby recently sold homes
12332 Terraza Cir TH 2, Austin, TX 78726. View photos, map, tax, nearby homes for sale, home values, school info...








































