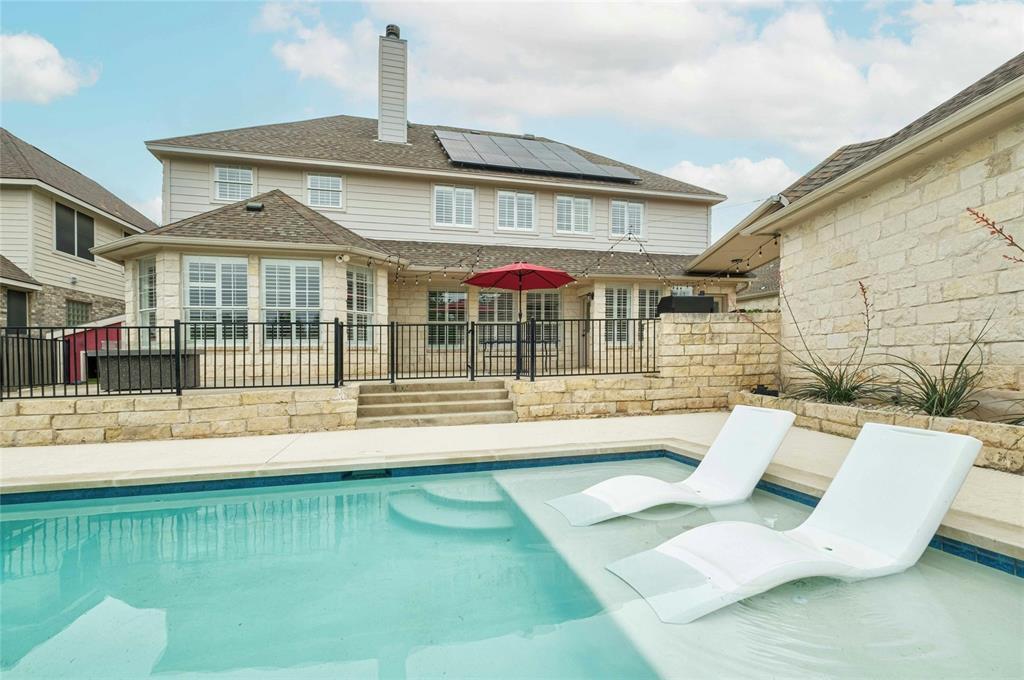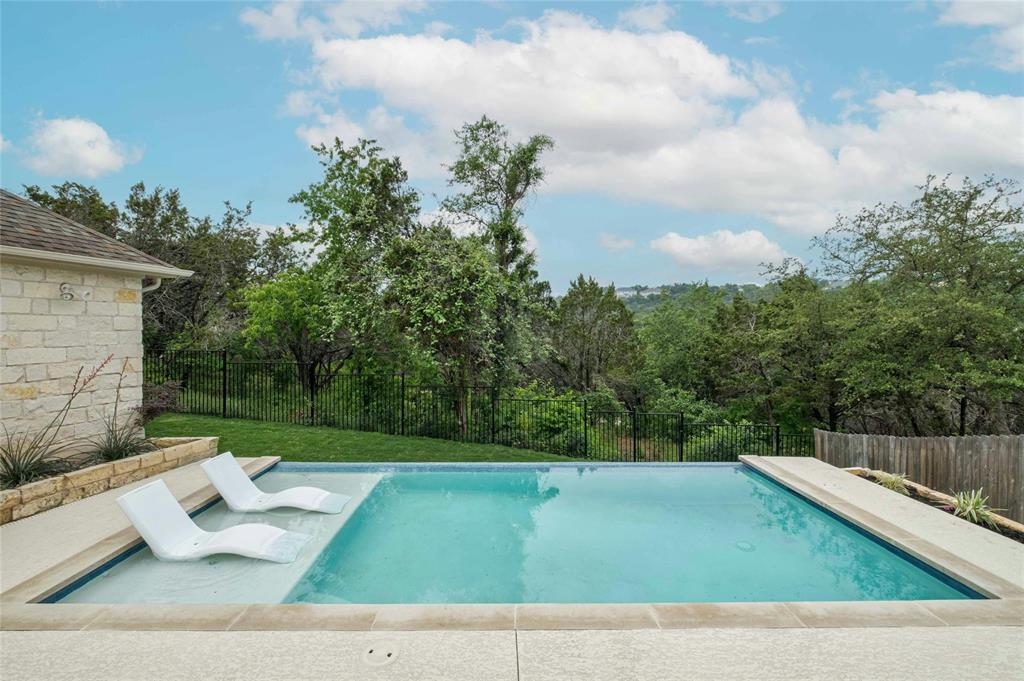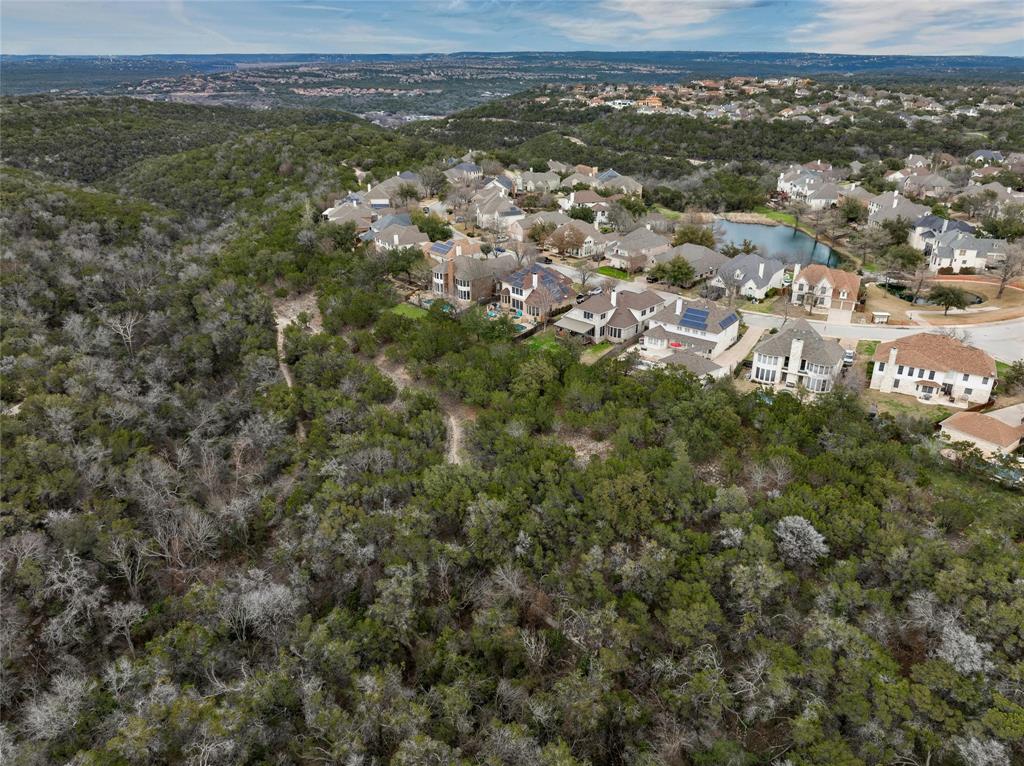Audio narrative 
Description
SELLER OFFERING UP TO $28K TO BUYER FOR A 2-1 BUYDOWN. IT'S POSSIBLE TO CLOSE ON THIS HOME AT 5.8%, ASK ME HOW. Want a new pool to enjoy this summer? Here's your chance! NEW POOL CONSTRUCTION COMPLETE! Don’t miss this gem that surely checks a lot of boxes! Extensive updates just completed on interiors and a new pool ready to enjoy with a transferable warranty. As an added bonus, this home has green features including solar panels, hybrid water heater and variable speed 19 SEER HVAC systems that lower bills and improve efficiency. The interior offers new floors, new quartz kitchen countertops, new light fixtures, fresh wall paint and a flexible layout with primary on main and two offices to choose from. The primary overlooks the pool and greenbelt views and features bay windows and a glass-free double walk-in shower plus large walk in closet. Upstairs, the oversized great room offers plenty of space for living, playroom or gameroom. Outside, a preserve-facing backyard hosts a newly installed pool, an outdoor kitchen, great patio space with firepit and offers direct gated access to the preserve/greenbelt with trails all the way to the lake. Updates in 2024 are detailed on a lengthy feature list in docs. Sellers have done the heavy lifting on this remodel, resulting in a great home offering a tranquil retreat in the heart of Lake Pointe. Neighborhood amenities offer greenbelt trails, Lake Austin access with swim dock, multiple neighborhood parks, neighborhood pool, tennis court, basketball court, playscapes, and fishing pond. Tax and assessed values are estimates for illustration purposes only. All figures should be independently verified.
Interior
Exterior
Rooms
Lot information
Additional information
*Disclaimer: Listing broker's offer of compensation is made only to participants of the MLS where the listing is filed.
Financial
View analytics
Total views

Property tax

Cost/Sqft based on tax value
| ---------- | ---------- | ---------- | ---------- |
|---|---|---|---|
| ---------- | ---------- | ---------- | ---------- |
| ---------- | ---------- | ---------- | ---------- |
| ---------- | ---------- | ---------- | ---------- |
| ---------- | ---------- | ---------- | ---------- |
| ---------- | ---------- | ---------- | ---------- |
-------------
| ------------- | ------------- |
| ------------- | ------------- |
| -------------------------- | ------------- |
| -------------------------- | ------------- |
| ------------- | ------------- |
-------------
| ------------- | ------------- |
| ------------- | ------------- |
| ------------- | ------------- |
| ------------- | ------------- |
| ------------- | ------------- |
Mortgage
Subdivision Facts
-----------------------------------------------------------------------------

----------------------
Schools
School information is computer generated and may not be accurate or current. Buyer must independently verify and confirm enrollment. Please contact the school district to determine the schools to which this property is zoned.
Assigned schools
Nearby schools 
Noise factors

Source
Nearby similar homes for sale
Nearby similar homes for rent
Nearby recently sold homes
12305 Carlsbad Dr, Austin, TX 78738. View photos, map, tax, nearby homes for sale, home values, school info...









































