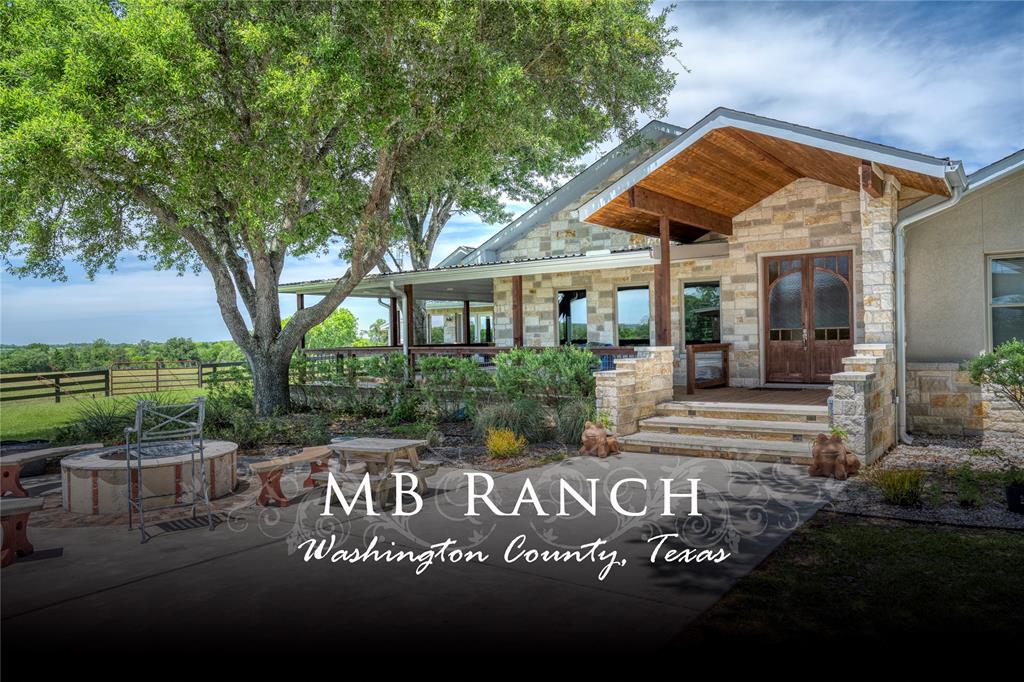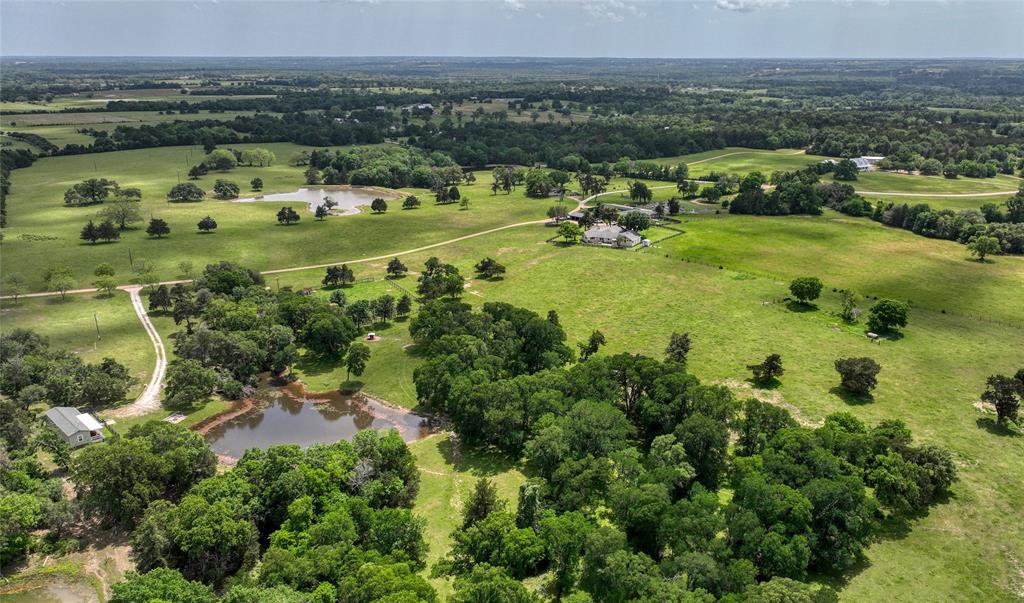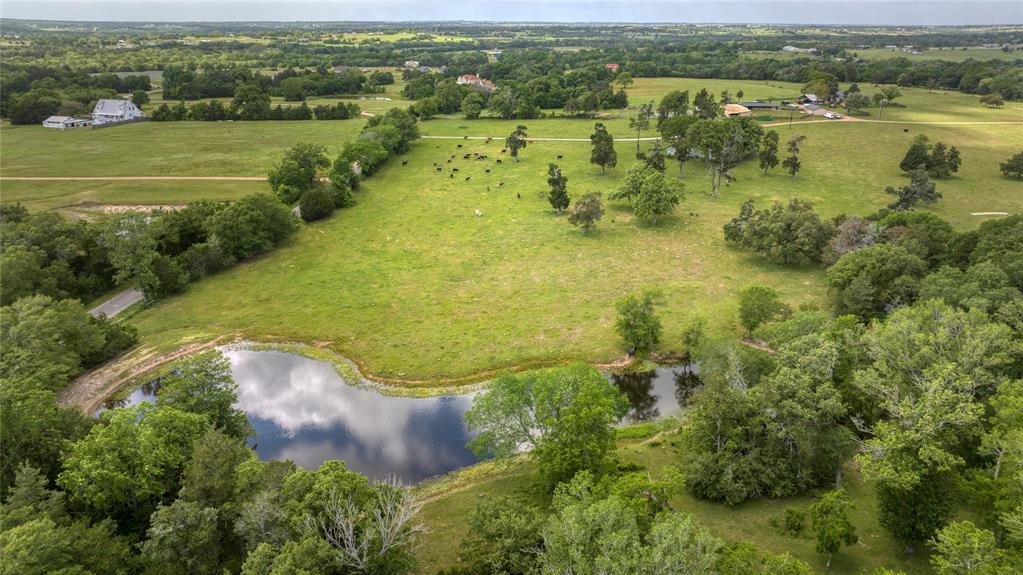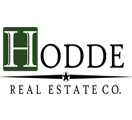Description
±67.89 acres between Brenham and Burton. The property features a rolling terrain with views of the countryside, tranquil pond, large lake, open meadow and wooded area, main home with fenced yard, guest home and barns. The main house boasts ±4391 sq. ft. with 4 bedrooms, 3 full and 1 half baths, large open great room with beamed cathedral ceiling and opening up to a second living area and the kitchen with dining area. The split floor plan allows privacy for the primary suite with office area, spacious bedroom, light and bright bathroom with double vanities, built-in, large walk-in shower and huge closet. Three additional bedrooms plus office complete the home. Entertaining will not be a problem on the large front and side porches, additional patio, firepit area or under the massive carport/pavilion. Other improvements include the detached 3 car garage and several metal barns/outbuildings. There is plenty of room for guests in the two additional homes (one is a 2/2 and one is a 3/1).
Rooms
Interior
Exterior
Lot information
Additional information
*Disclaimer: Listing broker's offer of compensation is made only to participants of the MLS where the listing is filed.
Financial
View analytics
Total views

Estimated electricity cost
Mortgage
Subdivision Facts
-----------------------------------------------------------------------------

----------------------
Schools
School information is computer generated and may not be accurate or current. Buyer must independently verify and confirm enrollment. Please contact the school district to determine the schools to which this property is zoned.
Assigned schools
Nearby schools 
Listing broker
Source
Nearby similar homes for sale
Nearby similar homes for rent
Nearby recently sold homes
12302-1 Sawmill Rd, Burton, TX 77835. View photos, map, tax, nearby homes for sale, home values, school info...
View all homes on Sawmill
















































