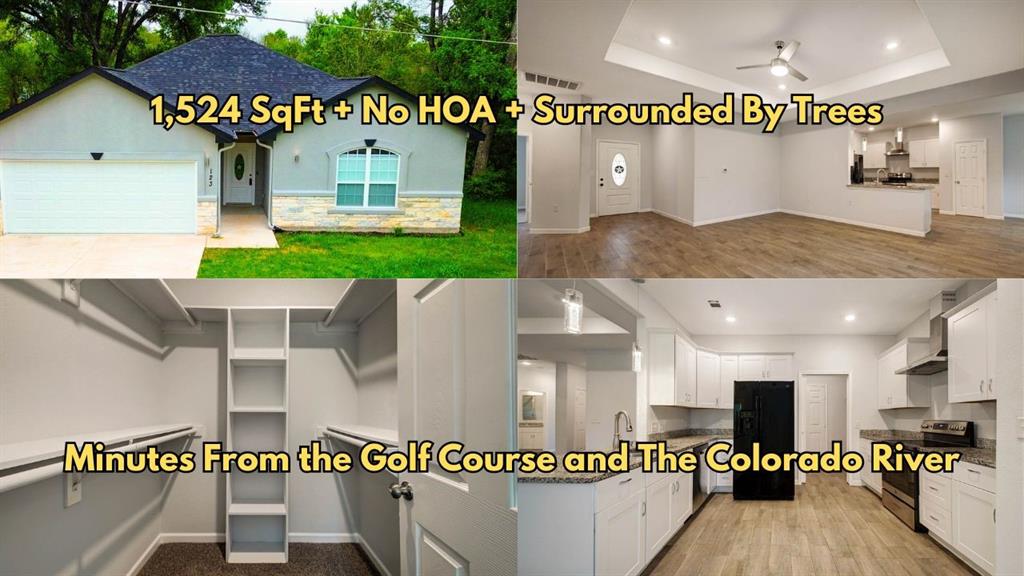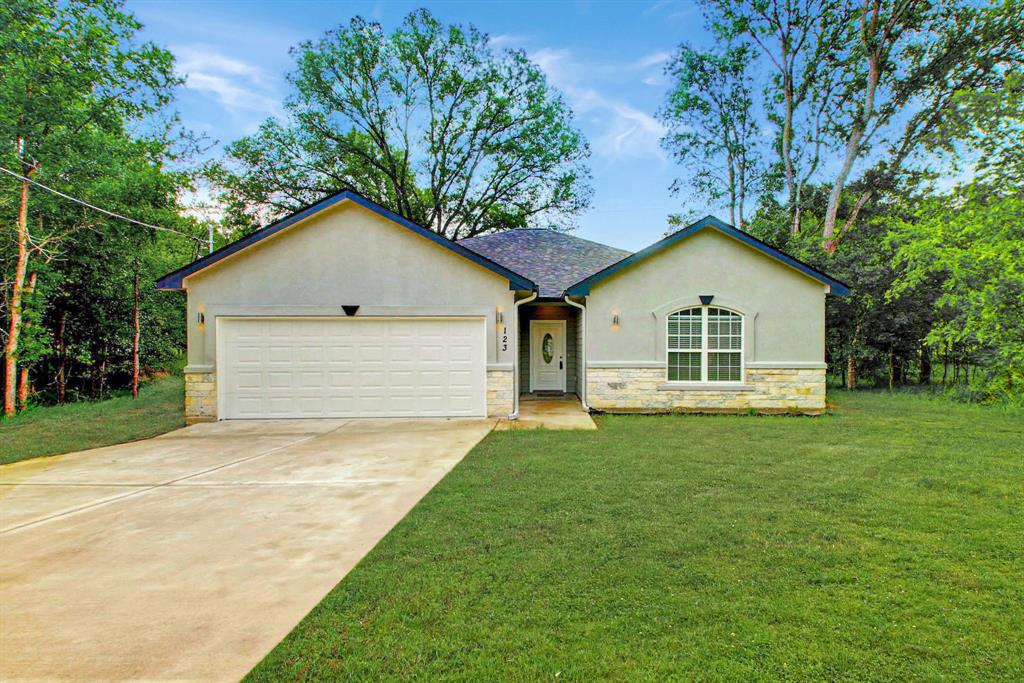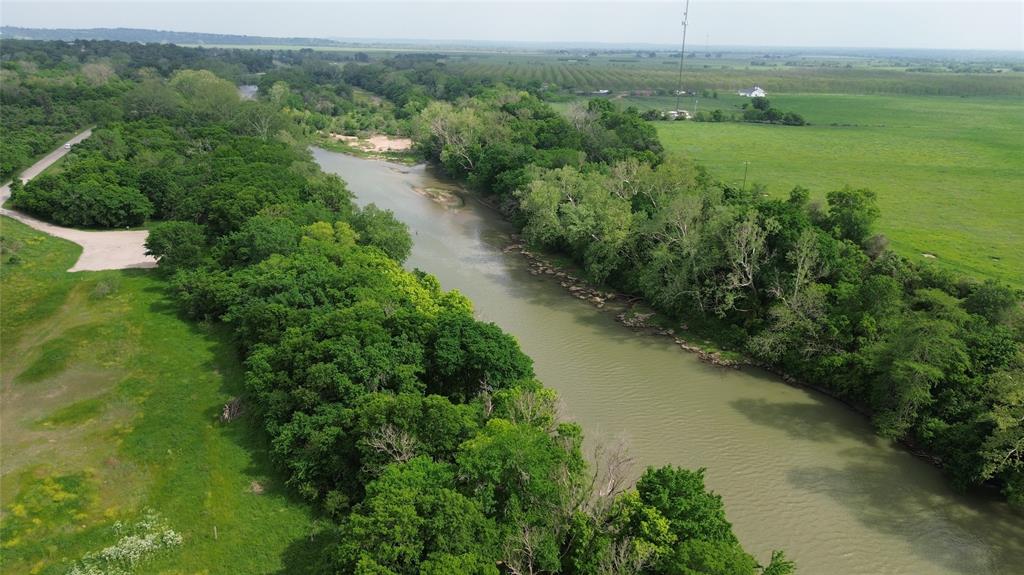Audio narrative 
Description
This beautiful 3-bedroom/2-bathroom home is located in the flats of the distinctive and popular Tahitian Village. This all-residential neighborhood is a hidden gem (a newer Tahitian resident's own words!) The house sits on a tree-filled quarter-acre lot, creating a peaceful and private environment. Drink your morning coffee on the covered back porch which is also perfect for entertaining. This home features granite counters, a GE refrigerator and stove, and plenty of cabinet space for storage. The hallway bathroom has a jack-and-jill counter, and the laundry room includes a utility sink. Each bedroom is carpeted. It’s located less than five minutes away from the beautiful Colorado River, two golf courses, hiking trails, and easy access to HEB, Buccee’s, Bastrop High School, Emile Elementary School, and Historic Downtown Bastrop. Additionally, the Tahitian Village is deed-restricted with no HOA fees, though there is an annual lot fee of $204 to BCWID#2 for road maintenance. A $225/lot transfer fee is required at closing. Don't miss the chance to see this incredible property in person - schedule your showing today!
Rooms
Interior
Exterior
Lot information
Financial
Additional information
*Disclaimer: Listing broker's offer of compensation is made only to participants of the MLS where the listing is filed.
View analytics
Total views

Property tax

Cost/Sqft based on tax value
| ---------- | ---------- | ---------- | ---------- |
|---|---|---|---|
| ---------- | ---------- | ---------- | ---------- |
| ---------- | ---------- | ---------- | ---------- |
| ---------- | ---------- | ---------- | ---------- |
| ---------- | ---------- | ---------- | ---------- |
| ---------- | ---------- | ---------- | ---------- |
-------------
| ------------- | ------------- |
| ------------- | ------------- |
| -------------------------- | ------------- |
| -------------------------- | ------------- |
| ------------- | ------------- |
-------------
| ------------- | ------------- |
| ------------- | ------------- |
| ------------- | ------------- |
| ------------- | ------------- |
| ------------- | ------------- |
Down Payment Assistance
Mortgage
Subdivision Facts
-----------------------------------------------------------------------------

----------------------
Schools
School information is computer generated and may not be accurate or current. Buyer must independently verify and confirm enrollment. Please contact the school district to determine the schools to which this property is zoned.
Assigned schools
Nearby schools 
Noise factors

Source
Nearby similar homes for sale
Nearby similar homes for rent
Nearby recently sold homes
123 E Maunalua Dr, Bastrop, TX 78602. View photos, map, tax, nearby homes for sale, home values, school info...





























