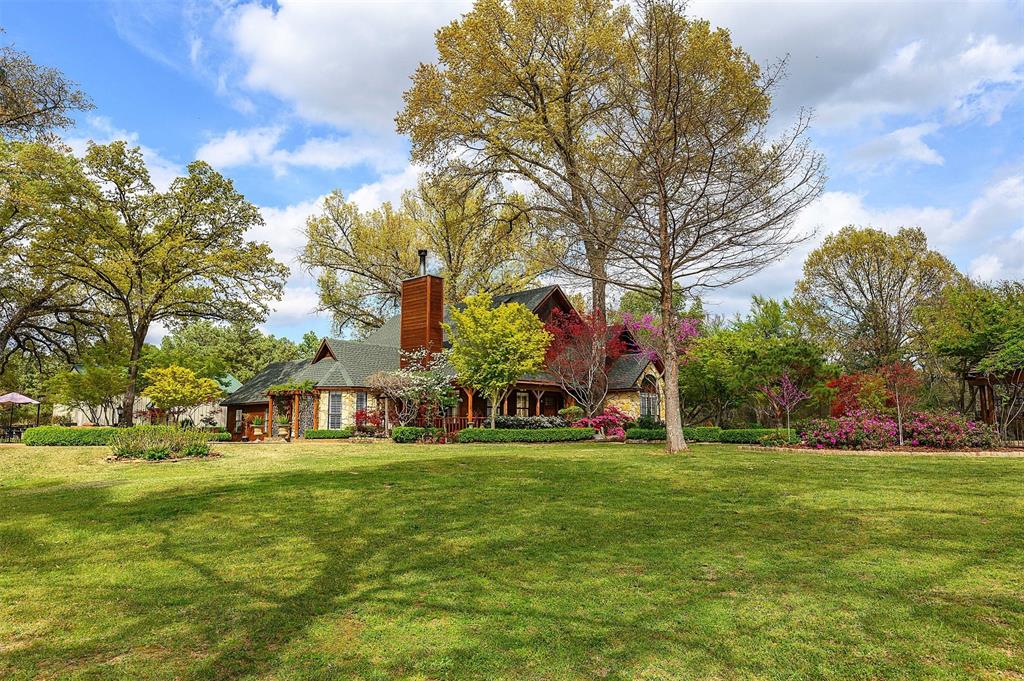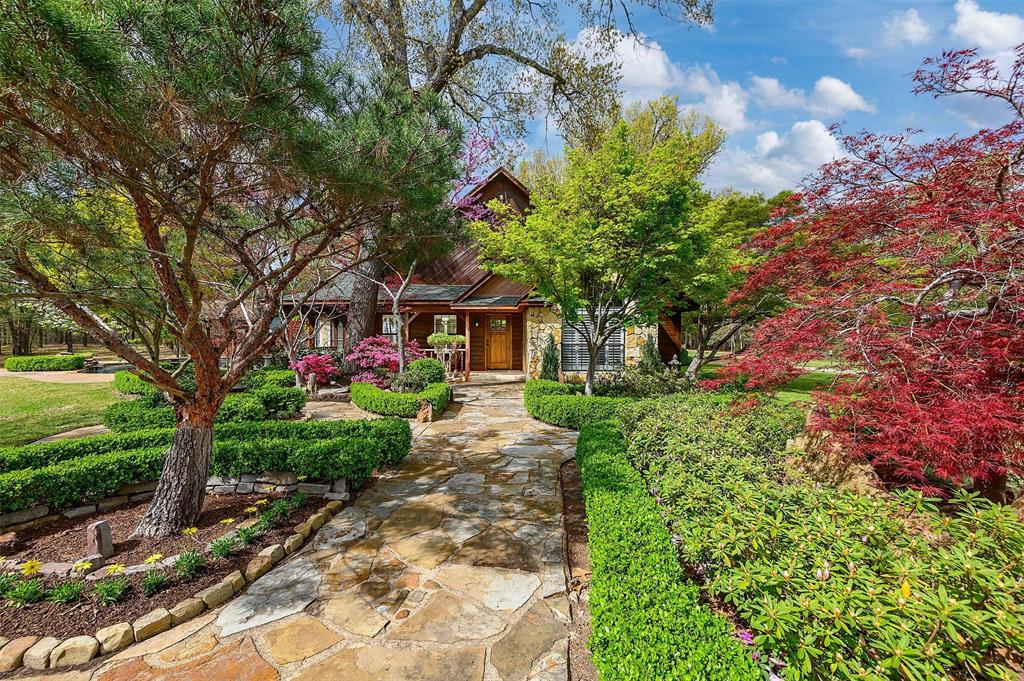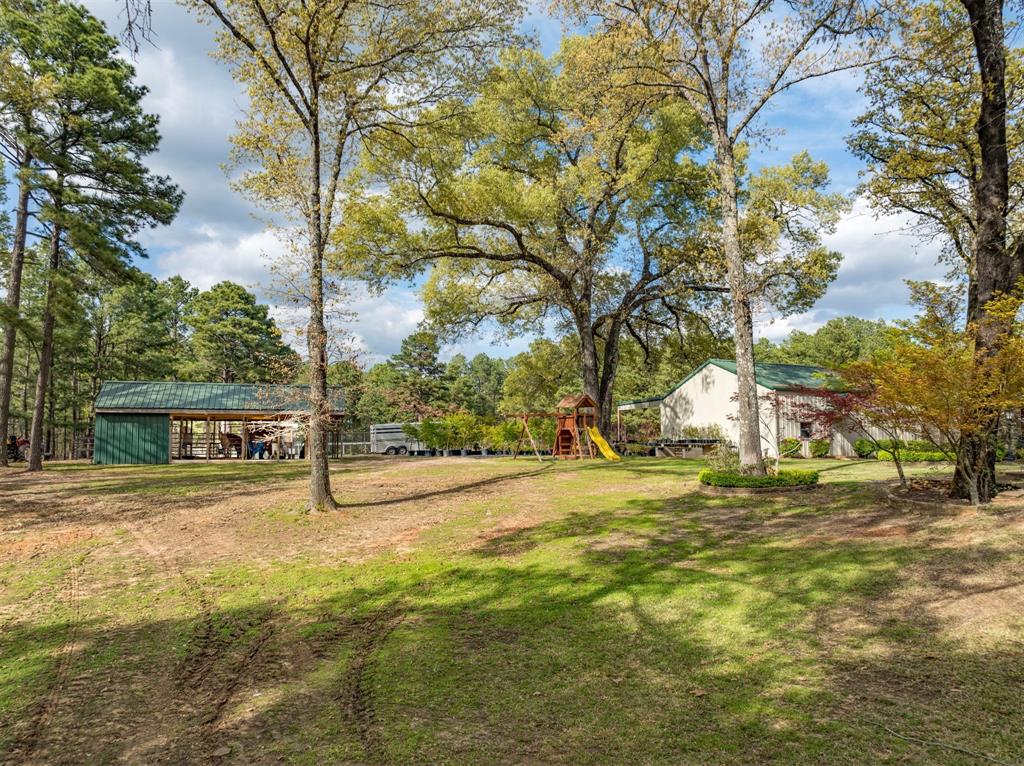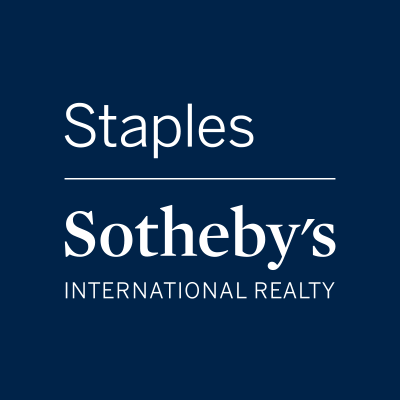Audio narrative 
Description
Private hilltop paradise in Whitehouse TX nestled on 29 acres! Meticulously updated home w/ vaulted ceiling & stone fireplace overlooking the beautifully landscaped grounds. Gourmet kitchen w/ granite counters, stainless appliances including commercial stove, pot filler, beverage fridge. Breakfast area off the kitchen. Formal dining accesses patio & sparkling pool beyond. Rich hardwood floors throughout living areas. Oversized primary suite w/ shower, double sinks, & soaking tub. 2nd floor carpeted loft. A bonus room connected by a covered walkway can be add'l bedroom or game room. Stroll on winding stone paths through lush gardens bordered with boxwoods & filled with azaleas, Japanese maples, hydrangeas, redbuds & dogwoods! Wisteria covered pergolas & a covered seating area offer shady retreats for relaxation, prayer, & meditation. Shop/garage provides space for vehicles & projects. Vegetable garden & chicken coop complete with happy residents. 2 stall horse barn & corral.
Interior
Exterior
Rooms
Financial
Additional information
*Disclaimer: Listing broker's offer of compensation is made only to participants of the MLS where the listing is filed.
View analytics
Total views

Estimated electricity cost
Property tax

Cost/Sqft based on tax value
| ---------- | ---------- | ---------- | ---------- |
|---|---|---|---|
| ---------- | ---------- | ---------- | ---------- |
| ---------- | ---------- | ---------- | ---------- |
| ---------- | ---------- | ---------- | ---------- |
| ---------- | ---------- | ---------- | ---------- |
| ---------- | ---------- | ---------- | ---------- |
-------------
| ------------- | ------------- |
| ------------- | ------------- |
| -------------------------- | ------------- |
| -------------------------- | ------------- |
| ------------- | ------------- |
-------------
| ------------- | ------------- |
| ------------- | ------------- |
| ------------- | ------------- |
| ------------- | ------------- |
| ------------- | ------------- |
Mortgage
Subdivision Facts
-----------------------------------------------------------------------------

----------------------
Schools
School information is computer generated and may not be accurate or current. Buyer must independently verify and confirm enrollment. Please contact the school district to determine the schools to which this property is zoned.
Assigned schools
Nearby schools 
Listing broker
Source
Nearby similar homes for sale
Nearby similar homes for rent
Nearby recently sold homes
12290 FM 344 E, White House, TX 75791. View photos, map, tax, nearby homes for sale, home values, school info...




















































