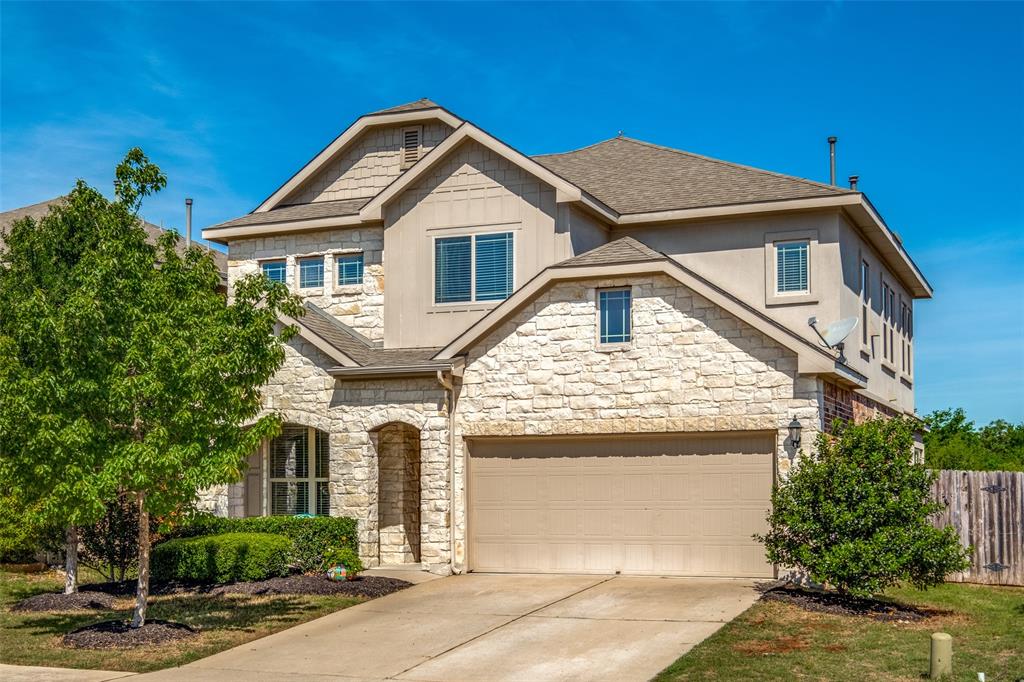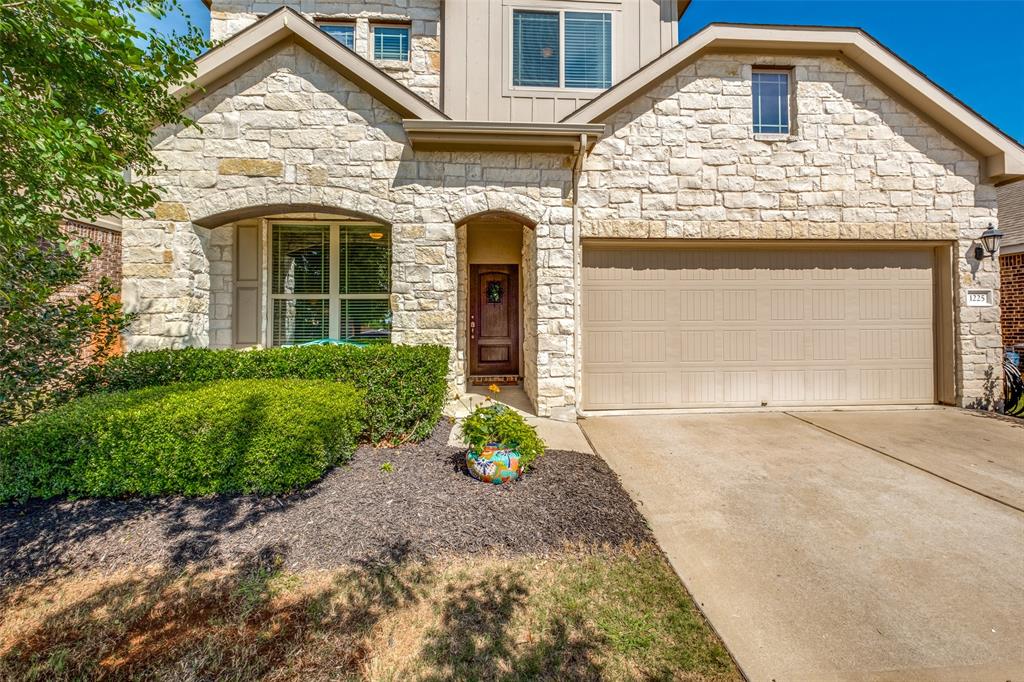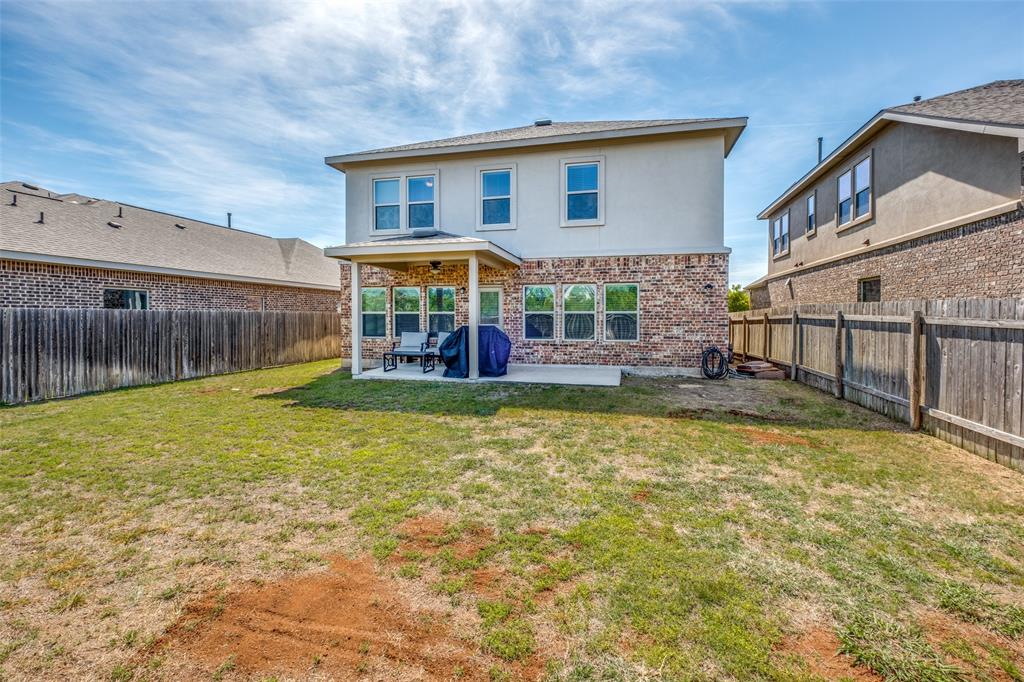Audio narrative 
Description
Step into the grandeur of the largest available home in our vibrant community of Villas at Vista Ridge! This spacious abode boasts not just one, but three bonus rooms, along with a cozy loft and a convenient downstairs office. Unwind in the luxurious extra master bedroom sitting room, perfect for relaxation after a long day. The heart of this home is its stunning kitchen, complete with gleaming granite countertops, top-of-the-line stainless steel appliances, Huge Pantry, and a charming eat-in dining area. All Appliances are included with the home, as well as a water softer what a great buyer incentive. The open floor plan seamlessly connects the kitchen to the living room, creating an inviting space flooded with natural light from ample windows. Indulge in the ultimate morning ritual as you sip your coffee in serene privacy, gazing out at a picturesque vista of lush green trees. With no neighboring homes behind you, enjoy an uninterrupted view of nature's beauty every single day. Nestled in the heart of the community, you'll find the renowned Bledsoe Park family recreation center just steps away. Take leisurely strolls, cool off in the expansive public pool, and partake in an array of family-friendly activities, all within walking distance of your doorstep. Additionally, the community boasts a delightful shared playground, adding to the charm and appeal of this extraordinary home. Come and see your new home today!
Rooms
Interior
Exterior
Lot information
Additional information
*Disclaimer: Listing broker's offer of compensation is made only to participants of the MLS where the listing is filed.
Financial
View analytics
Total views

Property tax

Cost/Sqft based on tax value
| ---------- | ---------- | ---------- | ---------- |
|---|---|---|---|
| ---------- | ---------- | ---------- | ---------- |
| ---------- | ---------- | ---------- | ---------- |
| ---------- | ---------- | ---------- | ---------- |
| ---------- | ---------- | ---------- | ---------- |
| ---------- | ---------- | ---------- | ---------- |
-------------
| ------------- | ------------- |
| ------------- | ------------- |
| -------------------------- | ------------- |
| -------------------------- | ------------- |
| ------------- | ------------- |
-------------
| ------------- | ------------- |
| ------------- | ------------- |
| ------------- | ------------- |
| ------------- | ------------- |
| ------------- | ------------- |
Down Payment Assistance
Mortgage
Subdivision Facts
-----------------------------------------------------------------------------

----------------------
Schools
School information is computer generated and may not be accurate or current. Buyer must independently verify and confirm enrollment. Please contact the school district to determine the schools to which this property is zoned.
Assigned schools
Nearby schools 
Noise factors

Source
Nearby similar homes for sale
Nearby similar homes for rent
Nearby recently sold homes
1225 Gaviota Ln, Leander, TX 78641. View photos, map, tax, nearby homes for sale, home values, school info...






































