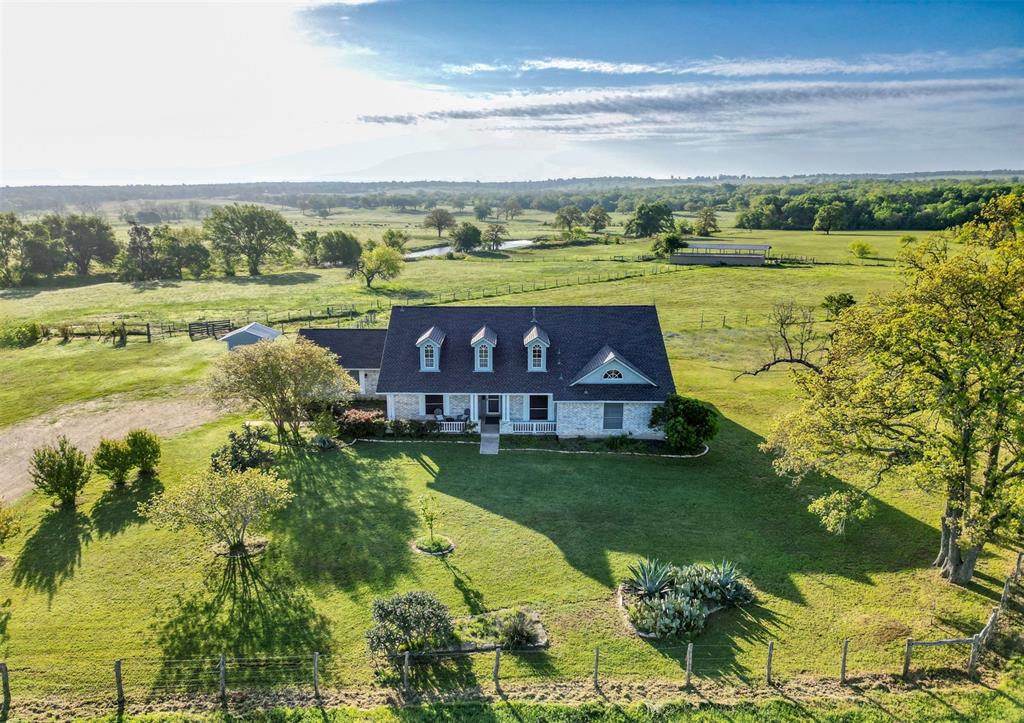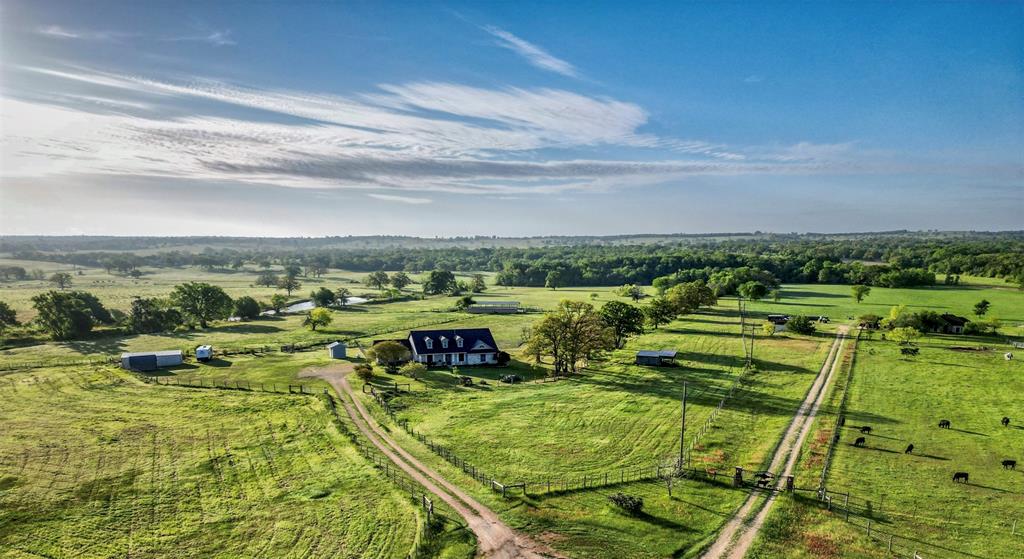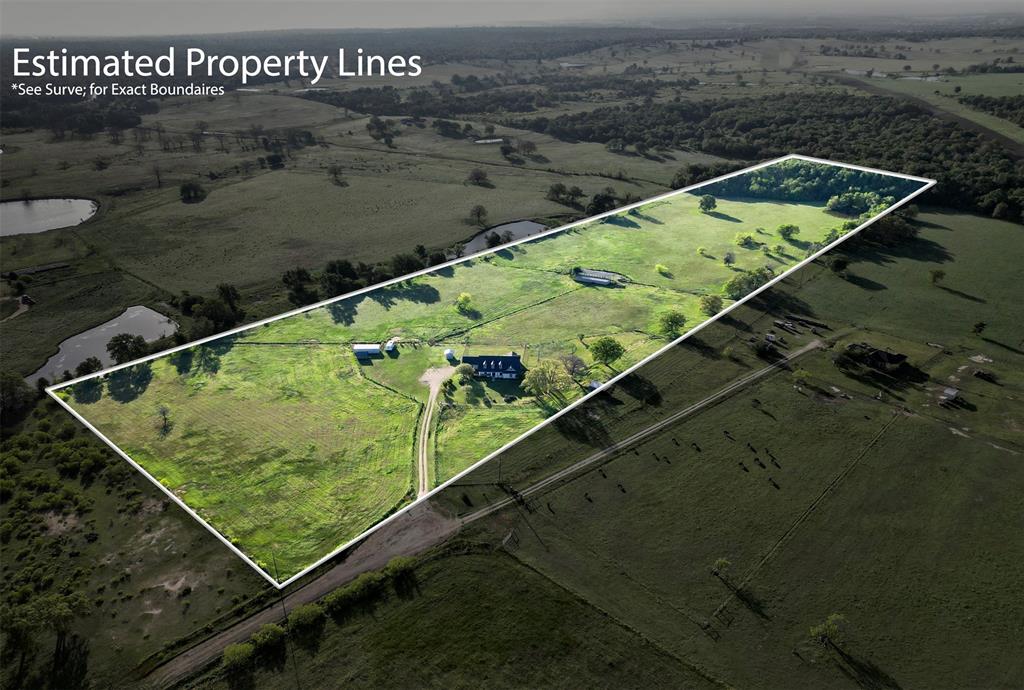Audio narrative 
Description
Great Gentleman's Ranch halfway between Lexington and Elgin with short and scenic commutes to Austin, Bastrop and Taylor! This listing features 30.13 fenced/cross-fenced acres at the end of a cul-de-sac and a 4/3 - 2,915 sqft. brick home with incredible back-deck views! The acreage has panoramic views of neighboring land featuring; lots of elevation changes, scattered groupings of old-growth trees, a wet-weather creek, a stock pond, a thicket along the south fence line that provides great cover for cattle and habitat for the white-tail deer, wild hogs, turkey and ducks that frequent the property, improved pastures and a barn and shed near the house for horses or other livestock. The brick home has a new roof done in April '22, was recently repainted throughout, has been immaculately kept and is move in ready! The home features; high ceilings, an open-concept Living and Kitchen w/breakfast nook and a Formal Dining Room, a large Primary Bedroom w/shared walk-in closet and Ensuite Bath, three additional bedrooms, a Guest Bath, a Laundry w/half bath, an attached two-car garage and a great, back-yard deck for added living and entertaining space! This property is the perfect fit for anyone looking to live in the country and enjoy everything a rural property has to offer (like wide-open, night-time skies with breathtaking star gazing) but still wants a quick and easy commute to nearby workplaces! You CAN have it all, you just gotta come to Blue, Texas to get it!
Rooms
Interior
Exterior
Lot information
View analytics
Total views

Property tax

Cost/Sqft based on tax value
| ---------- | ---------- | ---------- | ---------- |
|---|---|---|---|
| ---------- | ---------- | ---------- | ---------- |
| ---------- | ---------- | ---------- | ---------- |
| ---------- | ---------- | ---------- | ---------- |
| ---------- | ---------- | ---------- | ---------- |
| ---------- | ---------- | ---------- | ---------- |
-------------
| ------------- | ------------- |
| ------------- | ------------- |
| -------------------------- | ------------- |
| -------------------------- | ------------- |
| ------------- | ------------- |
-------------
| ------------- | ------------- |
| ------------- | ------------- |
| ------------- | ------------- |
| ------------- | ------------- |
| ------------- | ------------- |
Down Payment Assistance
Mortgage
Subdivision Facts
-----------------------------------------------------------------------------

----------------------
Schools
School information is computer generated and may not be accurate or current. Buyer must independently verify and confirm enrollment. Please contact the school district to determine the schools to which this property is zoned.
Assigned schools
Nearby schools 
Listing broker
Source
Nearby similar homes for sale
Nearby similar homes for rent
Nearby recently sold homes
1225 Blue Ridge Dr, Lexington, TX 78947. View photos, map, tax, nearby homes for sale, home values, school info...







































