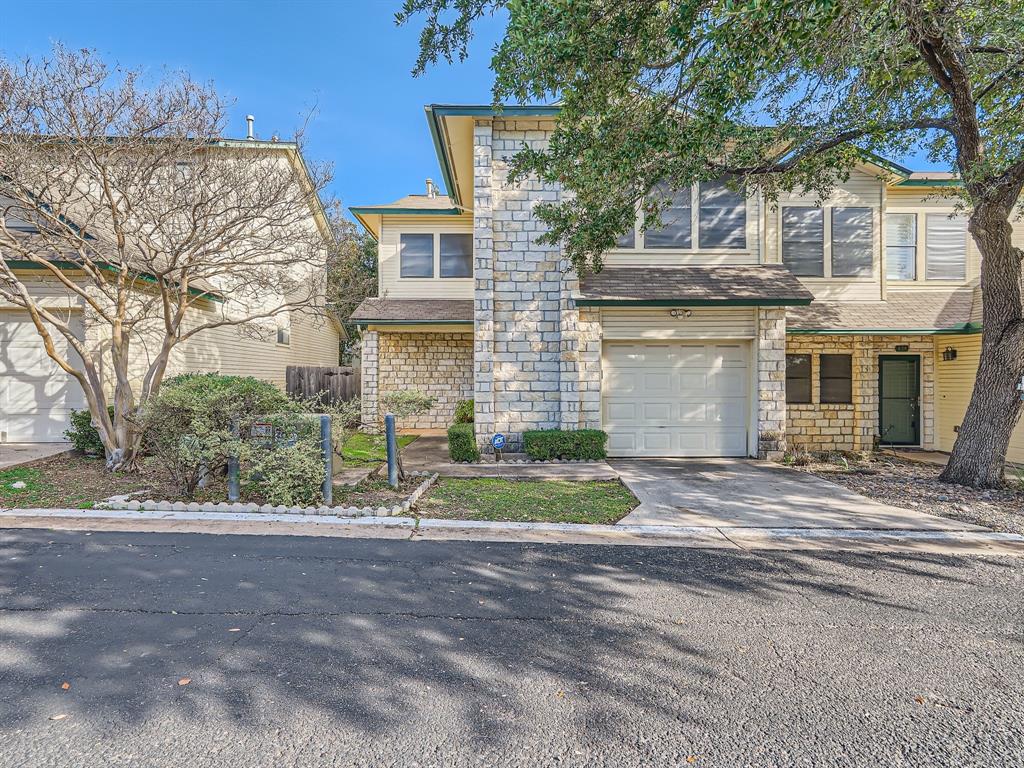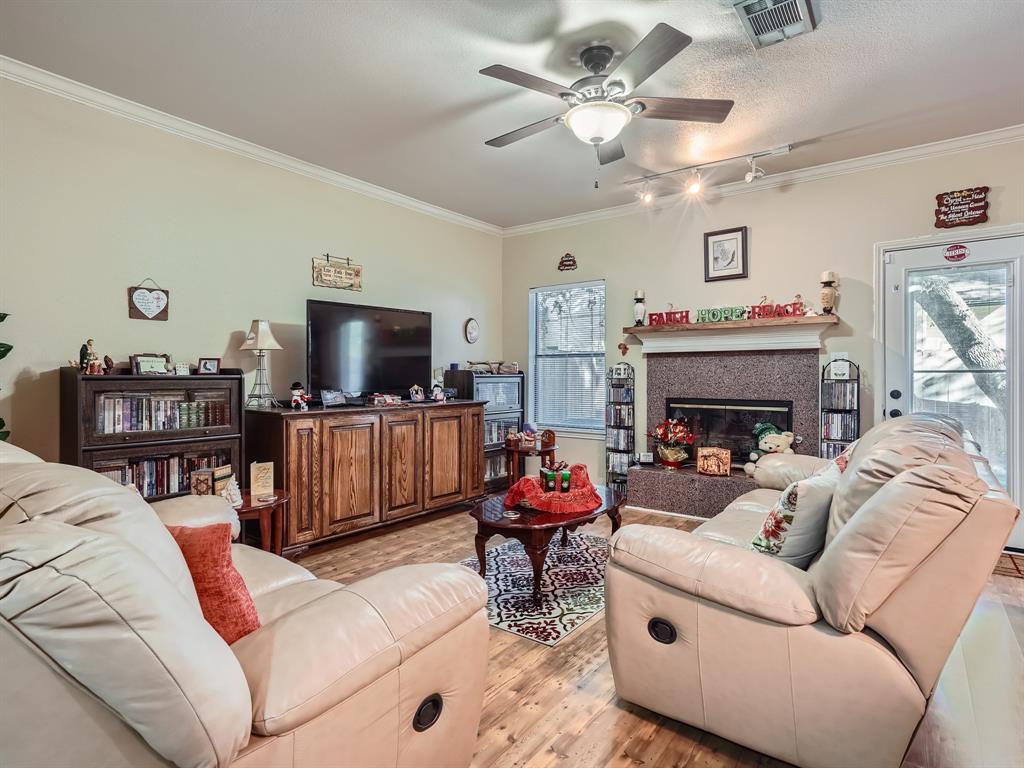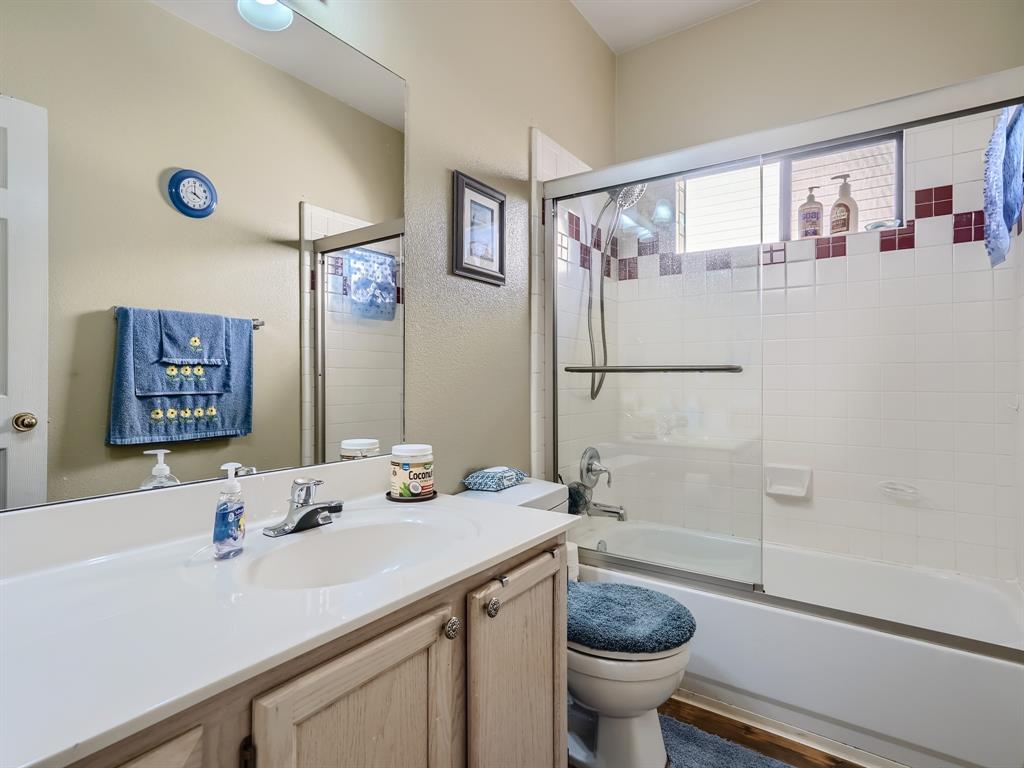Audio narrative 
Description
Welcome to this cozy condo that is conveniently located in North Austin. This delightful 3-bedroom, 2.5-bathroom is a haven of tranquility, perfect for those seeking a peaceful lifestyle. The thoughtfully designed layout creates an inviting atmosphere in every room. With soaring ceilings and wood laminate floors, the living spaces exude an elegant and spacious ambiance. The kitchen is a culinary dream, featuring stainless steel appliances that lend a modern touch to the space. The kitchen countertops provide ample workspace, making meal preparation a breeze. Step outside into your private backyard, with a privacy fence for your entertainment needs. The backyard offers a peaceful oasis for relaxation and enjoying the beauty of nature. The property boasts two large, majestic oak trees providing shade and a picturesque backdrop. This property is located in a fantastic community that cares for its residents. The monthly HOA covers essential amenities such as water, trash, sewer, landscaping, and pool maintenance, ensuring a hassle-free lifestyle. Situated in an unbeatable location, you'll be close to premier shopping destinations such as the Domain and the Arboretum. You'll have everything you need with an array of retail options and dining experiences. Schedule a showing today and discover the perfect blend of comfort, style, and convenience that awaits you in this remarkable home! THE NEW ROOF IS GOING ON 02/23/2024!
Interior
Exterior
Rooms
Lot information
Additional information
*Disclaimer: Listing broker's offer of compensation is made only to participants of the MLS where the listing is filed.
Financial
View analytics
Total views

Property tax

Cost/Sqft based on tax value
| ---------- | ---------- | ---------- | ---------- |
|---|---|---|---|
| ---------- | ---------- | ---------- | ---------- |
| ---------- | ---------- | ---------- | ---------- |
| ---------- | ---------- | ---------- | ---------- |
| ---------- | ---------- | ---------- | ---------- |
| ---------- | ---------- | ---------- | ---------- |
-------------
| ------------- | ------------- |
| ------------- | ------------- |
| -------------------------- | ------------- |
| -------------------------- | ------------- |
| ------------- | ------------- |
-------------
| ------------- | ------------- |
| ------------- | ------------- |
| ------------- | ------------- |
| ------------- | ------------- |
| ------------- | ------------- |
Down Payment Assistance
Mortgage
Subdivision Facts
-----------------------------------------------------------------------------

----------------------
Schools
School information is computer generated and may not be accurate or current. Buyer must independently verify and confirm enrollment. Please contact the school district to determine the schools to which this property is zoned.
Assigned schools
Nearby schools 
Noise factors

Listing broker
Source
Nearby similar homes for sale
Nearby similar homes for rent
Nearby recently sold homes
12212 Brigadoon Ln #119, Austin, TX 78727. View photos, map, tax, nearby homes for sale, home values, school info...











