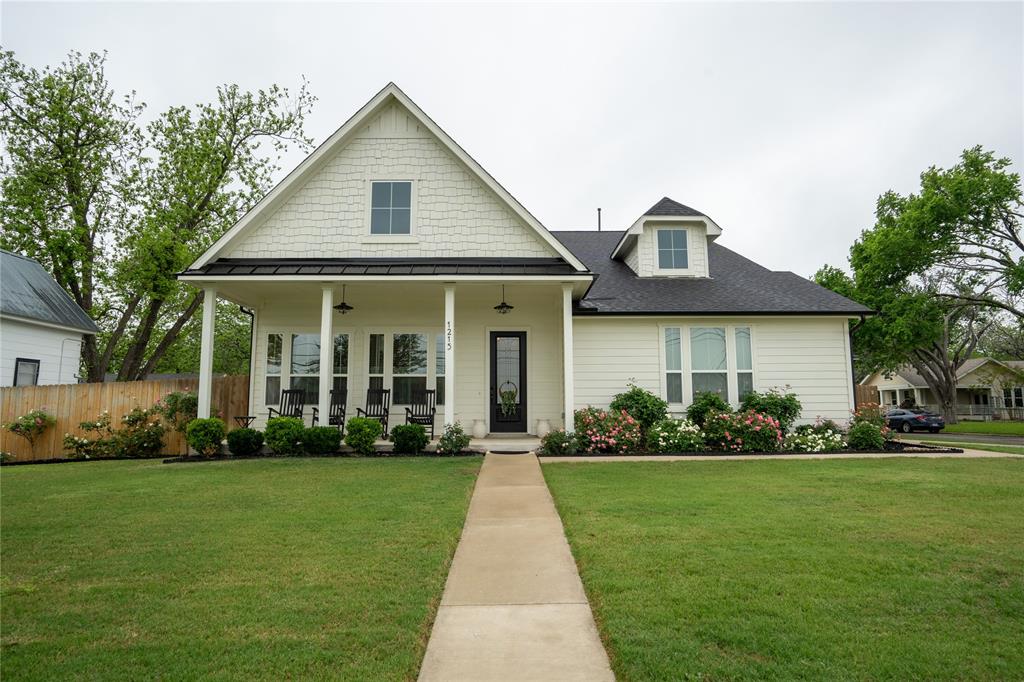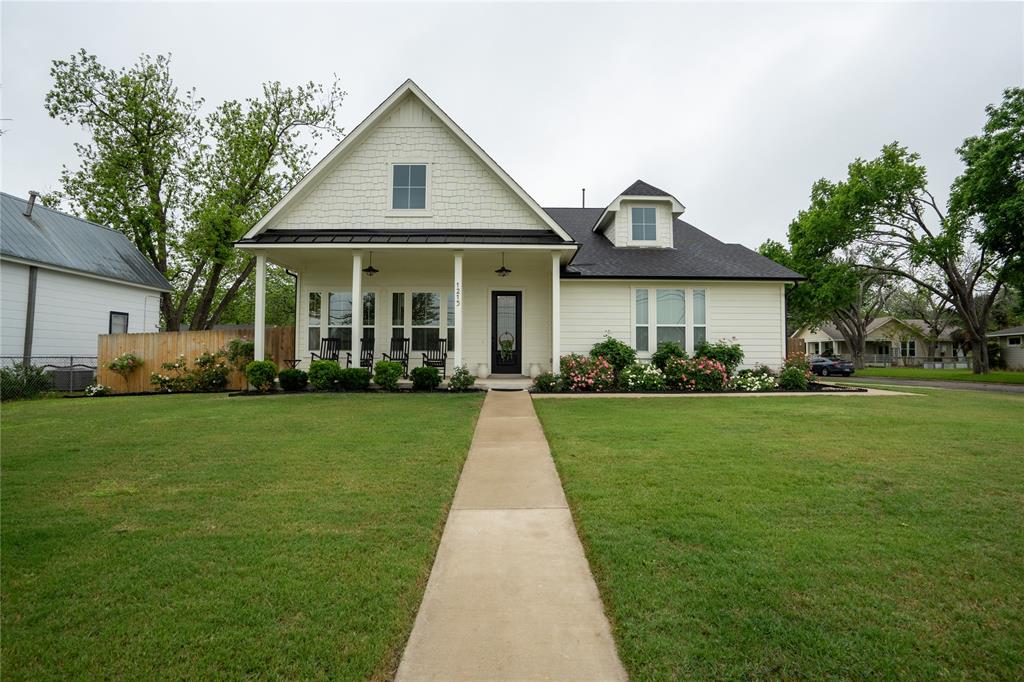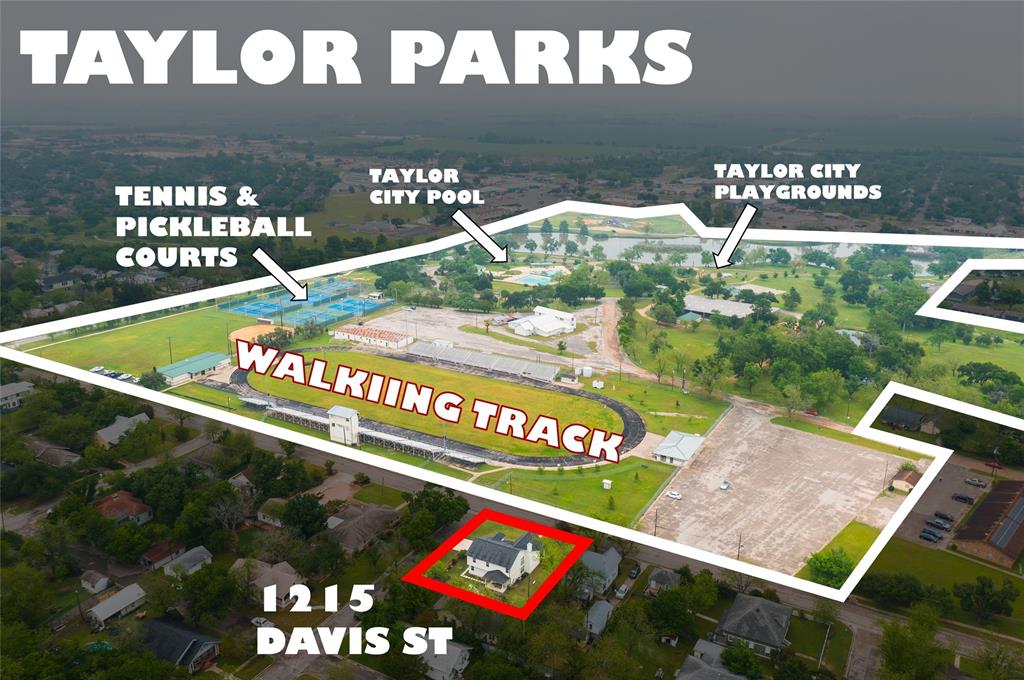Audio narrative 
Description
Welcome to your dream home in the heart of a historic neighborhood! Built in 2020 by a renowned local builder, this charming residence seamlessly blends classic design with modern convenience. Situated on a corner lot, this meticulously maintained property boasts four bedrooms, two and a half bathrooms, and a versatile flex space, offering plenty of room for your family to grow. As you step inside, you'll be greeted by the warmth of hardwood floors that flow throughout the main level. The highlight of the home is the dramatic two-story family room, featuring a stunning gas fireplace adorned with stone, creating the perfect ambiance for cozy evenings with loved ones. For outdoor enthusiasts, the location is unbeatable – just across the street from city parks with pickleball courts, tennis courts, a city pool, and a playground, providing endless opportunities for recreation and relaxation. The yard is equipped with a convenient sprinkler system, ensuring lush greenery all year round. And let's not forget the stunning front porch, where you can unwind with a cup of coffee and enjoy the picturesque views of the neighborhood. Convenience is key, with Historic Taylor Downtown less than a mile away, offering charming shops, restaurants, and cultural attractions to explore. Additionally, Old Taylor High is less than half a mile walk which features restaurants, coffee shops, and more! Don't miss your chance to own this exceptional home that combines historic charm with modern comfort – schedule a showing today!
Interior
Exterior
Rooms
Lot information
View analytics
Total views

Property tax

Cost/Sqft based on tax value
| ---------- | ---------- | ---------- | ---------- |
|---|---|---|---|
| ---------- | ---------- | ---------- | ---------- |
| ---------- | ---------- | ---------- | ---------- |
| ---------- | ---------- | ---------- | ---------- |
| ---------- | ---------- | ---------- | ---------- |
| ---------- | ---------- | ---------- | ---------- |
-------------
| ------------- | ------------- |
| ------------- | ------------- |
| -------------------------- | ------------- |
| -------------------------- | ------------- |
| ------------- | ------------- |
-------------
| ------------- | ------------- |
| ------------- | ------------- |
| ------------- | ------------- |
| ------------- | ------------- |
| ------------- | ------------- |
Down Payment Assistance
Mortgage
Subdivision Facts
-----------------------------------------------------------------------------

----------------------
Schools
School information is computer generated and may not be accurate or current. Buyer must independently verify and confirm enrollment. Please contact the school district to determine the schools to which this property is zoned.
Assigned schools
Nearby schools 
Listing broker
Source
Nearby similar homes for sale
Nearby similar homes for rent
Nearby recently sold homes
1215 Davis St, Taylor, TX 76574. View photos, map, tax, nearby homes for sale, home values, school info...










































