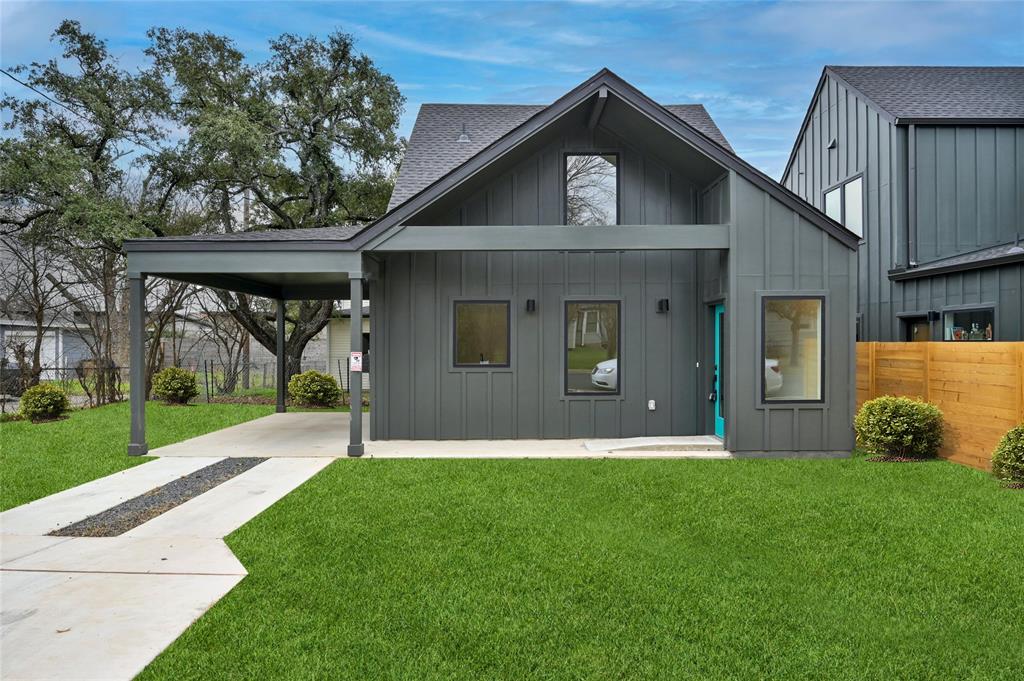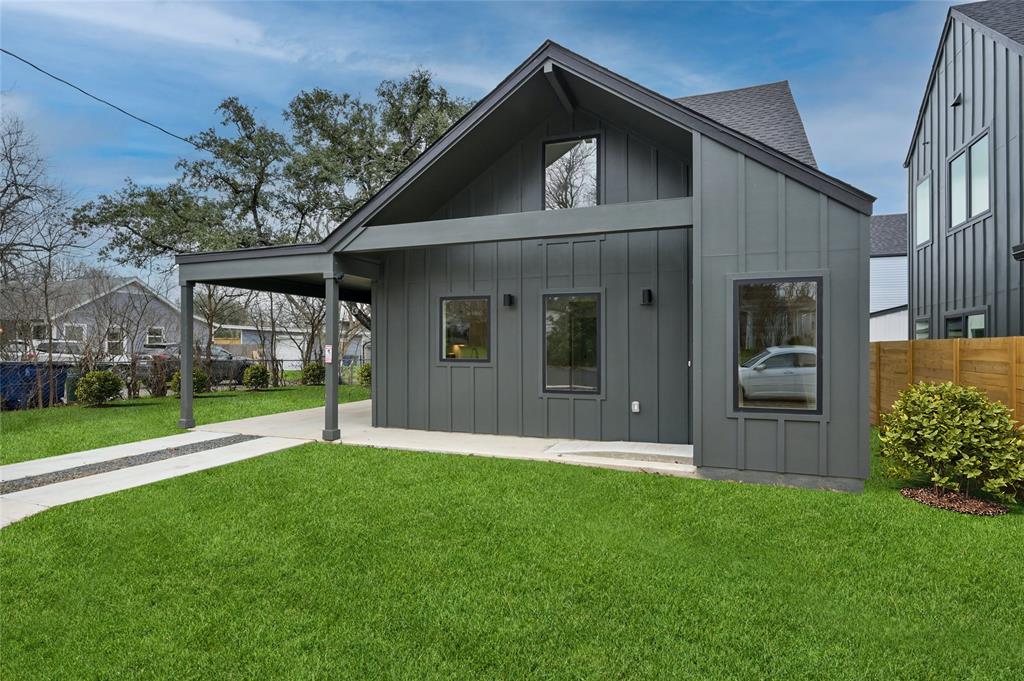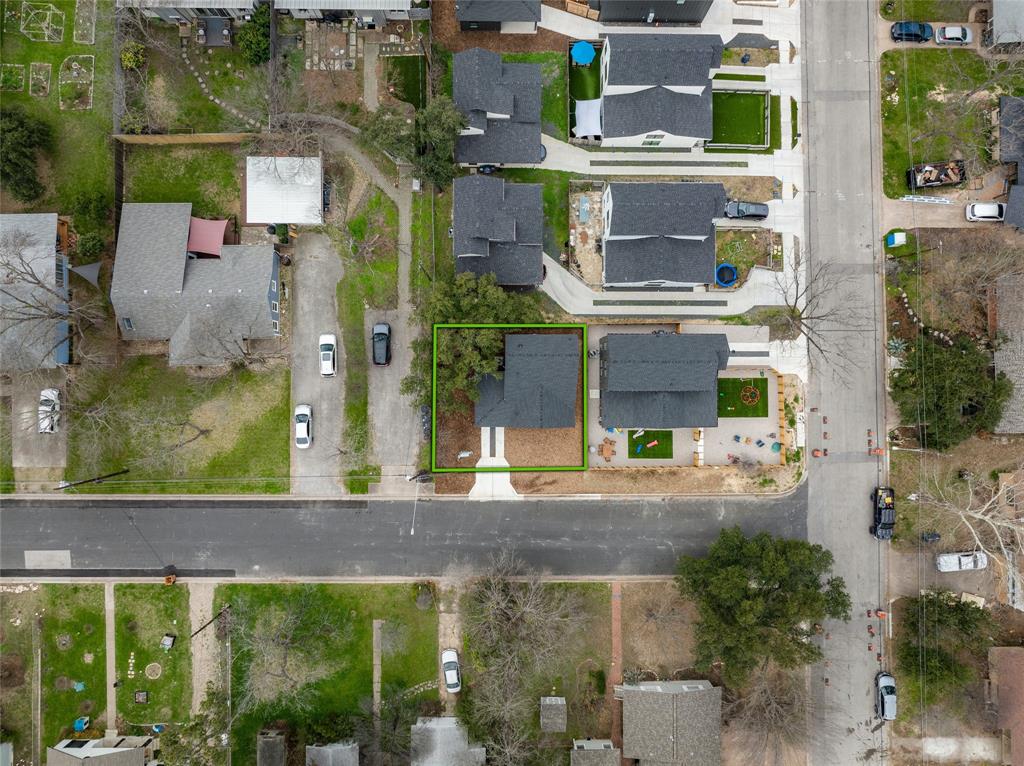Audio narrative 
Description
The seller is willing to assist the Buyer with the installation of custom landscaping with an accepted offer. This newly constructed home boasts sleek, modern design elements that blend elegance with turnkey practicality in desirable Crestview. Unit 2 is set on a corner as part of a two-unit residence with a private carport and ample street parking for guests. This newly constructed 2-bedroom, 2-bathroom residence was developed by Legacy and reflects an ideal blend of contemporary design and functional living spaces. Step inside to refined aesthetics that boasts high ceilings and an open floor plan that enhances the sense of space and light. The main level primary suite, adorned with quartz counters, double vanity, recessed lighting, and two closets, offers a private retreat. Flooring throughout the home combines vinyl wood, carpet, and tile to give a varied yet cohesive look. The heart of the home, the kitchen, features a breakfast area and a family room combo, equipped with modern stainless-steel appliances. The house's exterior features a covered carport and private yard, creating an ideal relaxation and entertainment setting. This residence perfectly embodies contemporary style and functional living, making it an ideal choice for those seeking a modern, elegant home in the north-central Austin. Co-listed by Alaina Martin and Ben Barnes.
Interior
Exterior
Rooms
Lot information
Additional information
*Disclaimer: Listing broker's offer of compensation is made only to participants of the MLS where the listing is filed.
View analytics
Total views

Down Payment Assistance
Mortgage
Subdivision Facts
-----------------------------------------------------------------------------

----------------------
Schools
School information is computer generated and may not be accurate or current. Buyer must independently verify and confirm enrollment. Please contact the school district to determine the schools to which this property is zoned.
Assigned schools
Nearby schools 
Noise factors

Listing broker
Source
Nearby similar homes for sale
Nearby similar homes for rent
Nearby recently sold homes
1211 Taulbee Ln #2, Austin, TX 78757. View photos, map, tax, nearby homes for sale, home values, school info...





































