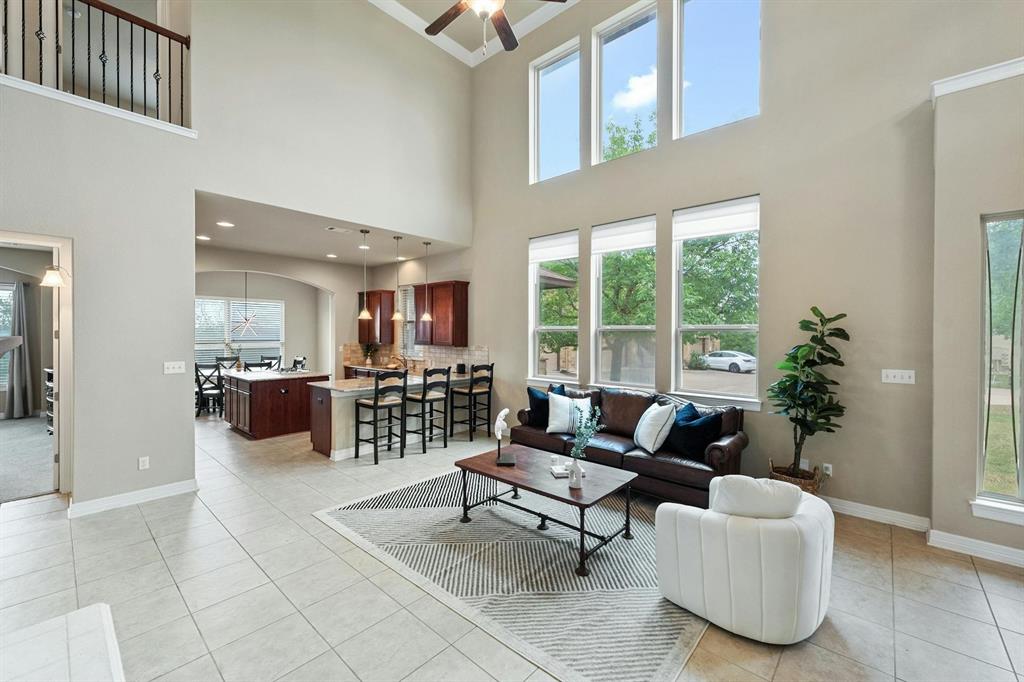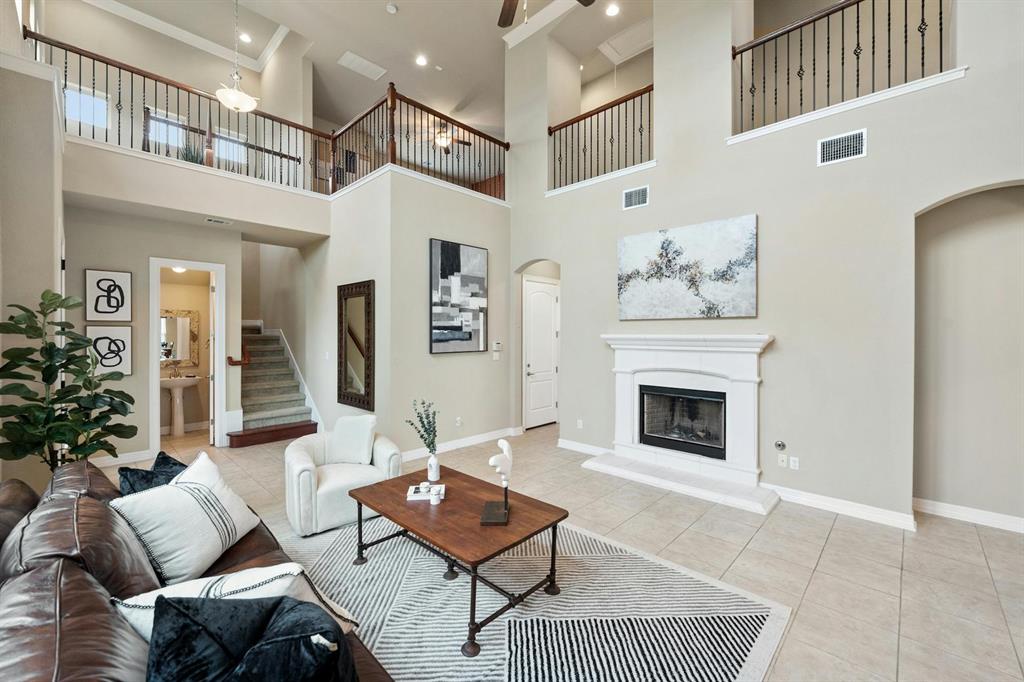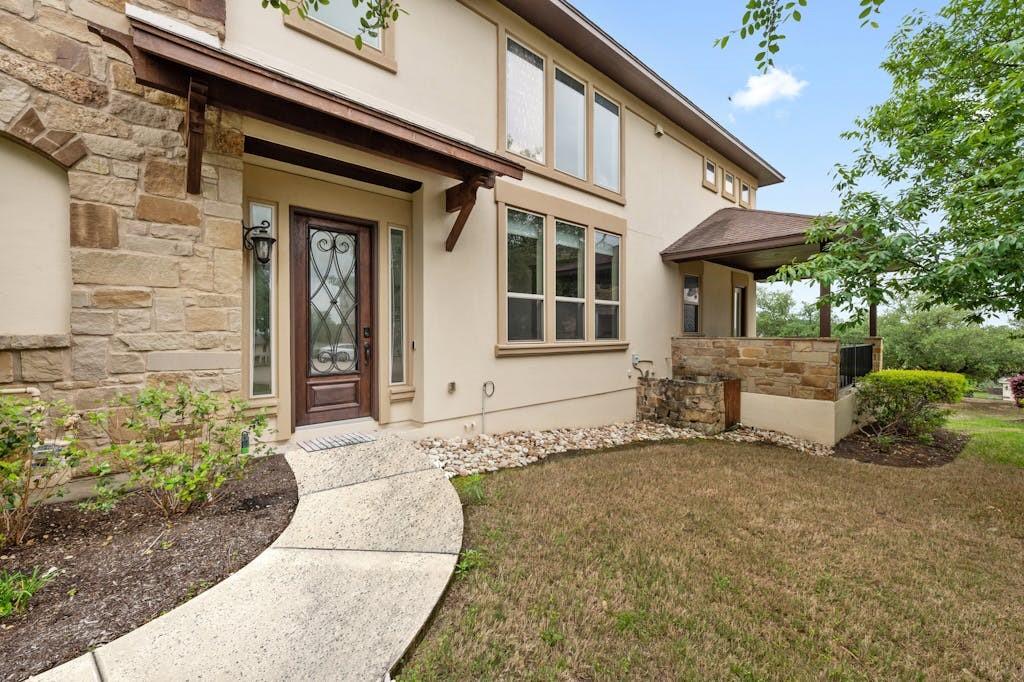Audio narrative 
Description
Welcome to 121 Roberto Drive! This expansive two-story, end-unit townhome exudes elegance with a bright and airy aesthetic. The open-concept layout is bathed in natural light through two-story windows that cover the front wall, overlooking the serene greenery in front of the home. The chef’s kitchen is positioned in the heart of the home adorned with an abundance of rich cabinetry complemented by warm granite countertops. Built-in stainless-steel appliances provide a seamless cooking experience, and the home chef will enjoy the ability to remain connected with family and friends as the counter extends from the kitchen overlooking the family room. The main level primary suite showcases large windows that overlook the open green space beside the home, with a spacious ensuite bath complete with an elongated dual vanity, a deep soaking tub, and a separate walk-in shower. Ascending to the second level, you’ll be welcomed to a sizable bonus room suitable for a secondary living space, a game room, or home office. One secondary bedroom creates the perfect guest suite, complete with an ensuite bathroom. Another full bath is well-appointed for the third bedroom, with guest access to utilize while enjoying time in the loft. Many windows upstairs showcase picturesque Hill Country views! The balcony beckons for relaxing evenings or morning cups of coffee overlooking the open green space. This prime location brings you all the conveniences and entertainment that Lake Travis has to offer, including Hurst Harbor Marina just up the road, numerous restaurants on 620, and zoning for highly-acclaimed Lake Travis ISD, with all schools approximately 1-3 miles away. Come view this gorgeous townhome today and fall in love with the Lake Travis lifestyle!
Rooms
Interior
Exterior
Lot information
Additional information
*Disclaimer: Listing broker's offer of compensation is made only to participants of the MLS where the listing is filed.
Financial
View analytics
Total views

Down Payment Assistance
Mortgage
Subdivision Facts
-----------------------------------------------------------------------------

----------------------
Schools
School information is computer generated and may not be accurate or current. Buyer must independently verify and confirm enrollment. Please contact the school district to determine the schools to which this property is zoned.
Assigned schools
Nearby schools 
Source
Nearby similar homes for sale
Nearby similar homes for rent
Nearby recently sold homes
121 Roberto Dr, Austin, TX 78734. View photos, map, tax, nearby homes for sale, home values, school info...


































