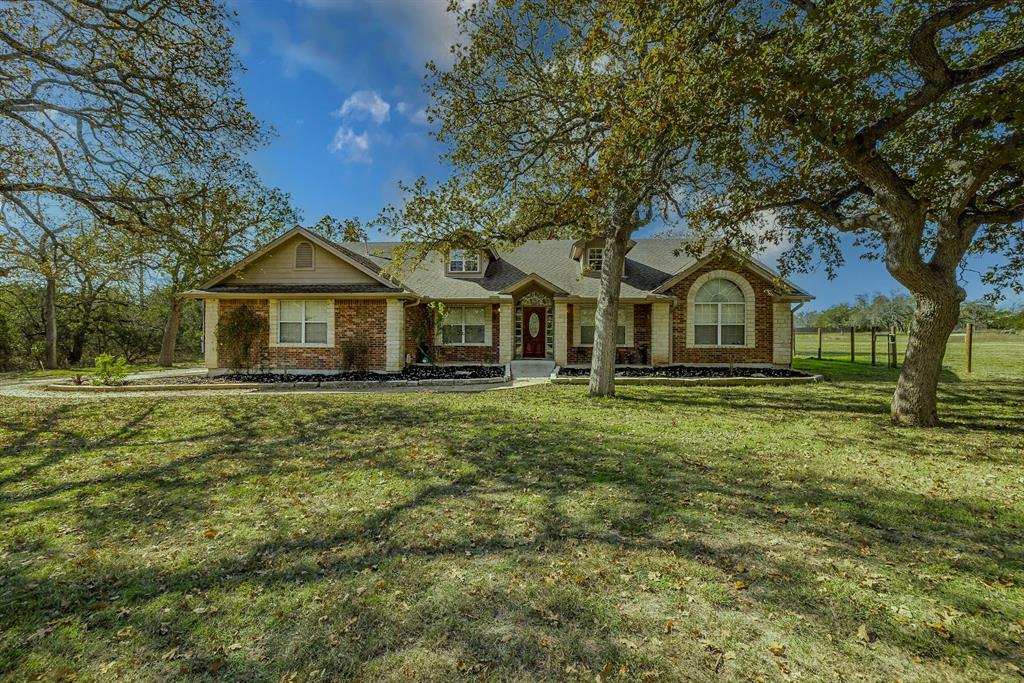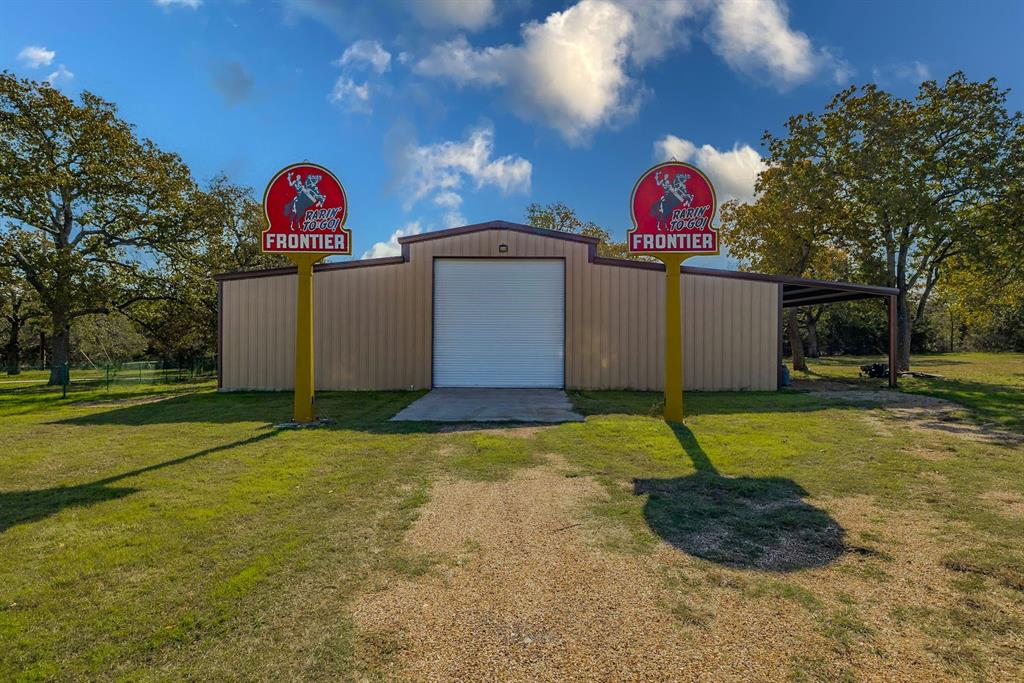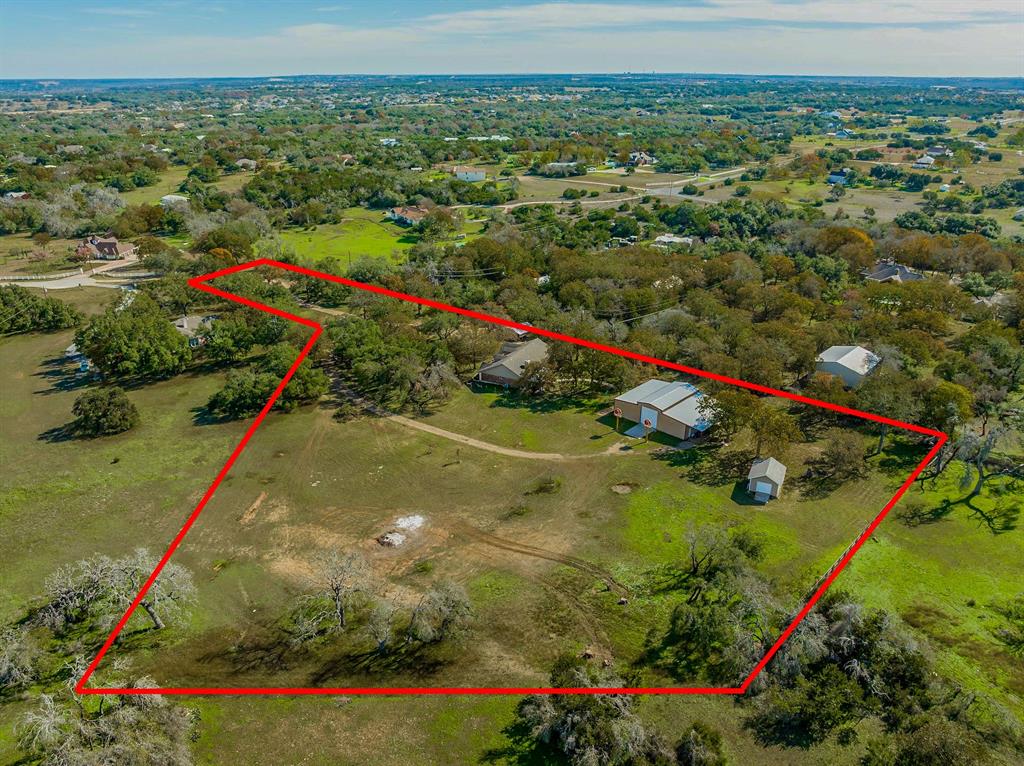Audio narrative 
Description
Welcome to country living in the prestigious community of Sundance Ranch, nestled in the heart of Liberty Hill. This exclusive gated community offers the perfect blend of privacy, luxury, and natural beauty. Situated on a sprawling cul-de-sac 5-acre parcel, this property showcases a 1 story home and massive 3000sqft detached workshop/garage. From the moment you arrive, you'll be captivated by the picturesque surroundings, complete with lush oak trees dotting the landscape. Step inside to discover a residence that effortlessly combines rustic charm with modern amenities. Wood flooring in the common areas adds warmth, while large windows frame stunning views of the acreage, allowing natural light to flood the interior spaces.The heart of the home is undoubtedly the updated kitchen, remodeled in 2018 with new appliances, cabinets and granite counters. The master suite boasts a wall of windows and features a remodeled full bath with walk-in/roll-in shower. With four spacious bedrooms (one can be used as an office), there's plenty of room for family and guests to relax and recharge. Each room is thoughtfully appointed, offering comfort and privacy. Outside, the expansive grounds are fully fenced, providing both security and peace of mind. Whether you're enjoying a leisurely stroll through the oak groves or hosting gatherings under the starlit sky, this property offers endless possibilities for outdoor enjoyment. But perhaps the crown jewel of this estate is the massive 3000 square foot workshop space, complete with room for a motor home. Whether you're a hobbyist, craftsman, or simply in need of extra storage, this versatile space offers the perfect solution for your needs. Experience the unparalleled lifestyle that Sundance Ranch has to offer – from its serene natural surroundings to its convenient location just north of Hwy 29 on County Road 200.
Rooms
Interior
Exterior
Lot information
Additional information
*Disclaimer: Listing broker's offer of compensation is made only to participants of the MLS where the listing is filed.
Financial
View analytics
Total views

Property tax

Cost/Sqft based on tax value
| ---------- | ---------- | ---------- | ---------- |
|---|---|---|---|
| ---------- | ---------- | ---------- | ---------- |
| ---------- | ---------- | ---------- | ---------- |
| ---------- | ---------- | ---------- | ---------- |
| ---------- | ---------- | ---------- | ---------- |
| ---------- | ---------- | ---------- | ---------- |
-------------
| ------------- | ------------- |
| ------------- | ------------- |
| -------------------------- | ------------- |
| -------------------------- | ------------- |
| ------------- | ------------- |
-------------
| ------------- | ------------- |
| ------------- | ------------- |
| ------------- | ------------- |
| ------------- | ------------- |
| ------------- | ------------- |
Down Payment Assistance
Mortgage
Subdivision Facts
-----------------------------------------------------------------------------

----------------------
Schools
School information is computer generated and may not be accurate or current. Buyer must independently verify and confirm enrollment. Please contact the school district to determine the schools to which this property is zoned.
Assigned schools
Nearby schools 
Source
Nearby similar homes for sale
Nearby similar homes for rent
Nearby recently sold homes
121 Paint Pony, Liberty Hill, TX 78642. View photos, map, tax, nearby homes for sale, home values, school info...



































