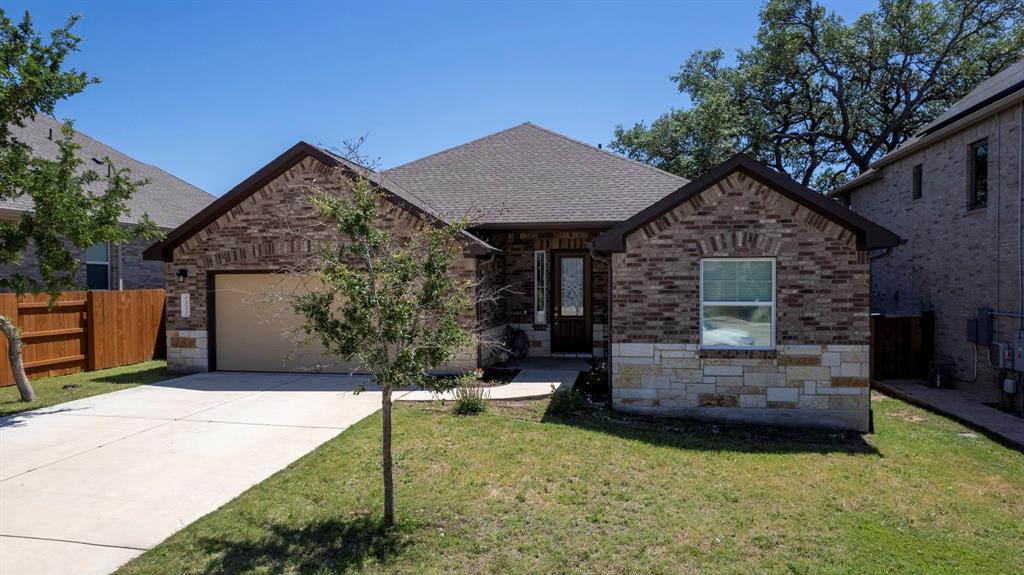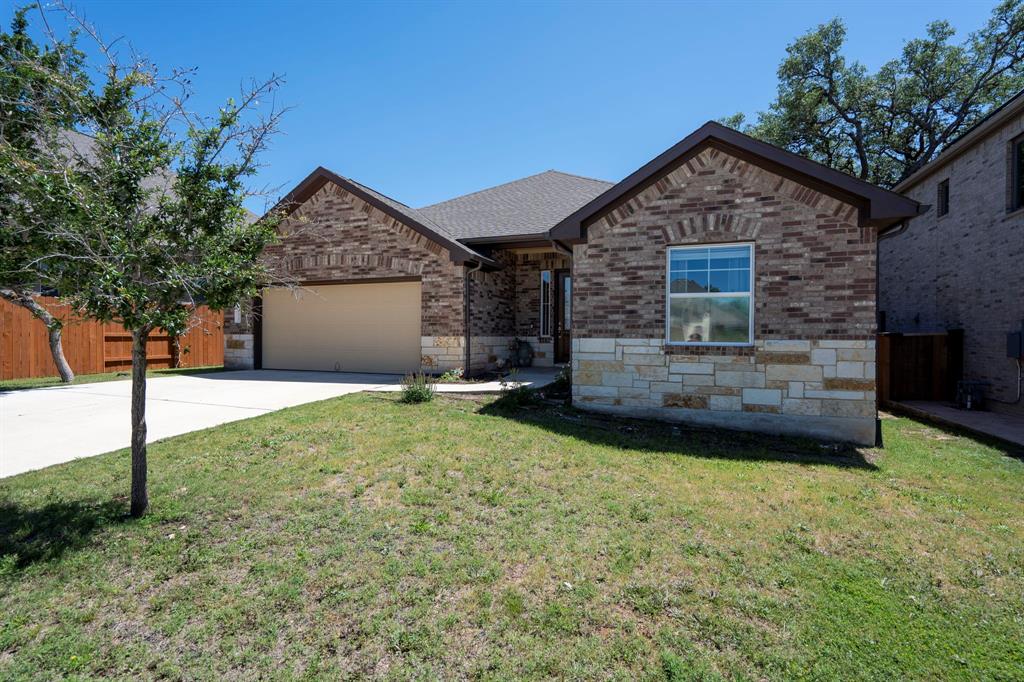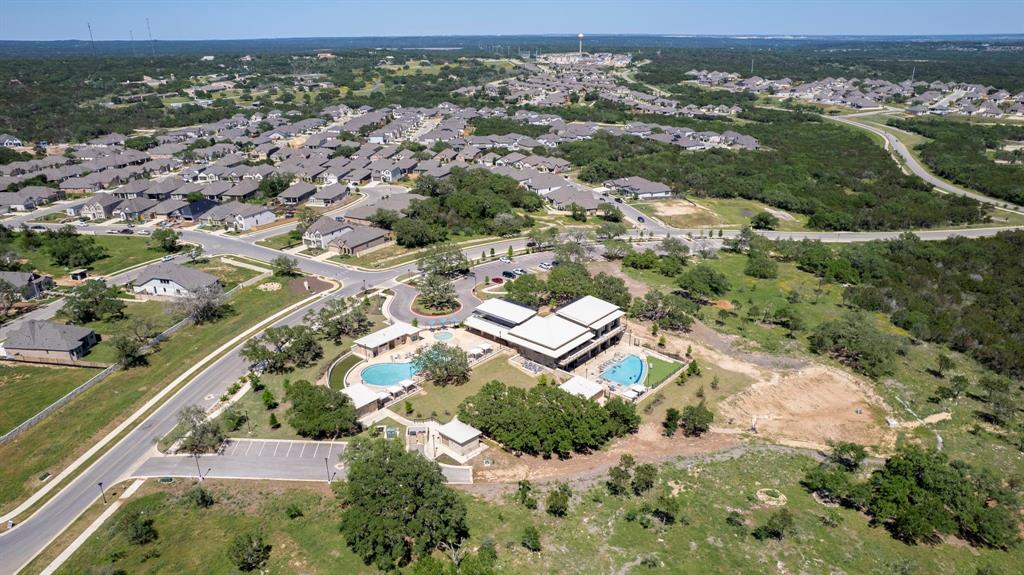Audio narrative 
Description
Welcome to your dream home in the desirable master-planned community La Cima San Marcos, 78666! This meticulously crafted home, built in 2020, offers a harmonious blend of functionality and contemporary-modern. Nestled in a tranquil cul-de-sac, this residence boasts 3 bedrooms, 2 bathrooms, and a host of amenities. Step inside to discover tall ceilings and 8' doors throughout, creating an inviting and spacious ambiance. The heart of the home is undoubtedly the large living room that is open to the beautiful kitchen, featuring upgraded cabinets, a large island, a gas cooktop and so much more! Whether you're whipping up a gourmet meal or enjoying casual dining, this kitchen is sure to inspire your inner chef. The functional floor plan is designed for both privacy and convenience, with two bedrooms situated at the front of the house and the expansive primary bedroom en suite tucked away in the back. Indulge in the comfort of dual vanities, a walk-in closet, and serene views of the backyard. You will also enjoy the Kinetico water softener and RO system as well as the convenience of the automatic sprinkler system in the yard. Don't miss the opportunity to make this exquisite property your own. Schedule a showing today and discover the ultimate in contemporary-modern and comfort!
Interior
Exterior
Rooms
Lot information
Financial
Additional information
*Disclaimer: Listing broker's offer of compensation is made only to participants of the MLS where the listing is filed.
View analytics
Total views

Property tax

Cost/Sqft based on tax value
| ---------- | ---------- | ---------- | ---------- |
|---|---|---|---|
| ---------- | ---------- | ---------- | ---------- |
| ---------- | ---------- | ---------- | ---------- |
| ---------- | ---------- | ---------- | ---------- |
| ---------- | ---------- | ---------- | ---------- |
| ---------- | ---------- | ---------- | ---------- |
-------------
| ------------- | ------------- |
| ------------- | ------------- |
| -------------------------- | ------------- |
| -------------------------- | ------------- |
| ------------- | ------------- |
-------------
| ------------- | ------------- |
| ------------- | ------------- |
| ------------- | ------------- |
| ------------- | ------------- |
| ------------- | ------------- |
Down Payment Assistance
Mortgage
Subdivision Facts
-----------------------------------------------------------------------------

----------------------
Schools
School information is computer generated and may not be accurate or current. Buyer must independently verify and confirm enrollment. Please contact the school district to determine the schools to which this property is zoned.
Assigned schools
Nearby schools 
Source
Nearby similar homes for sale
Nearby similar homes for rent
Nearby recently sold homes
121 Frogfruit Way, San Marcos, TX 78666. View photos, map, tax, nearby homes for sale, home values, school info...
































