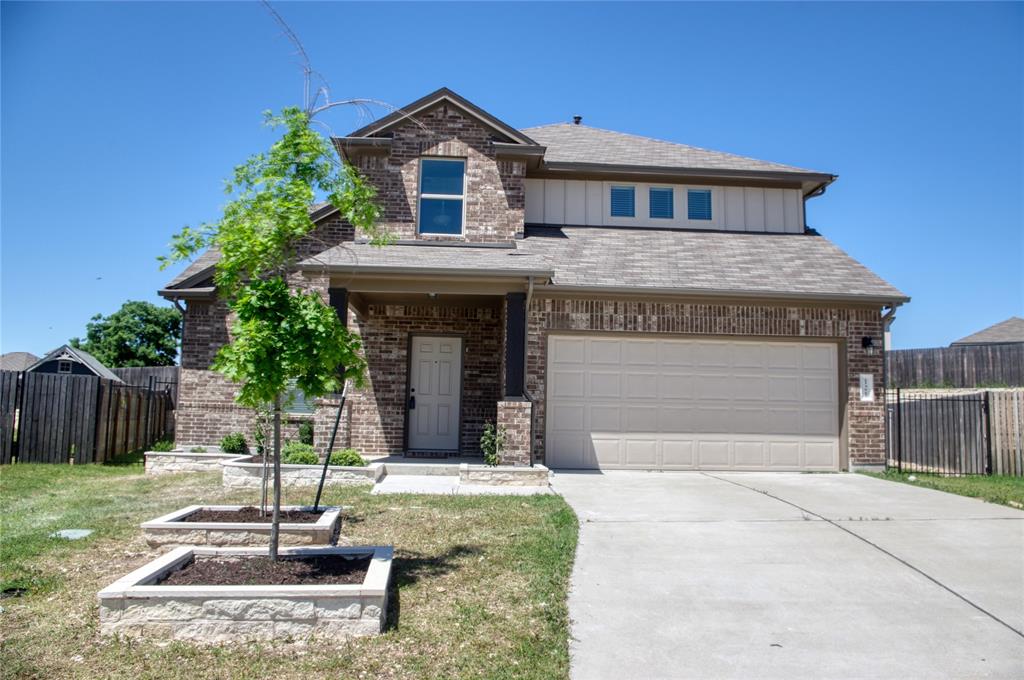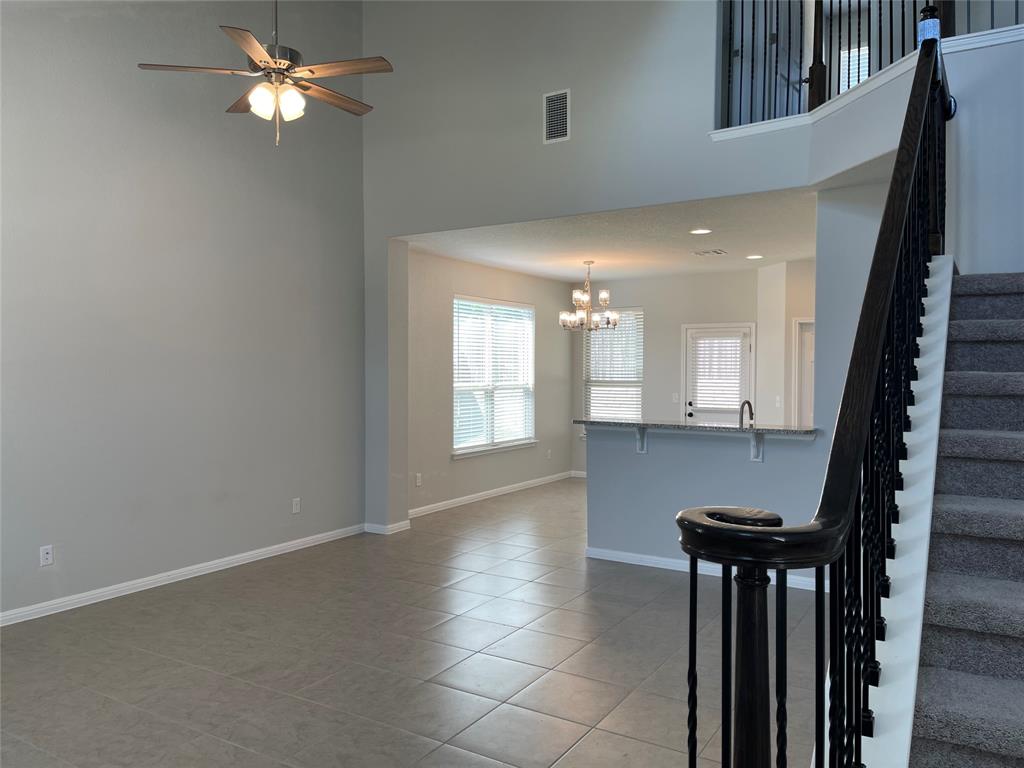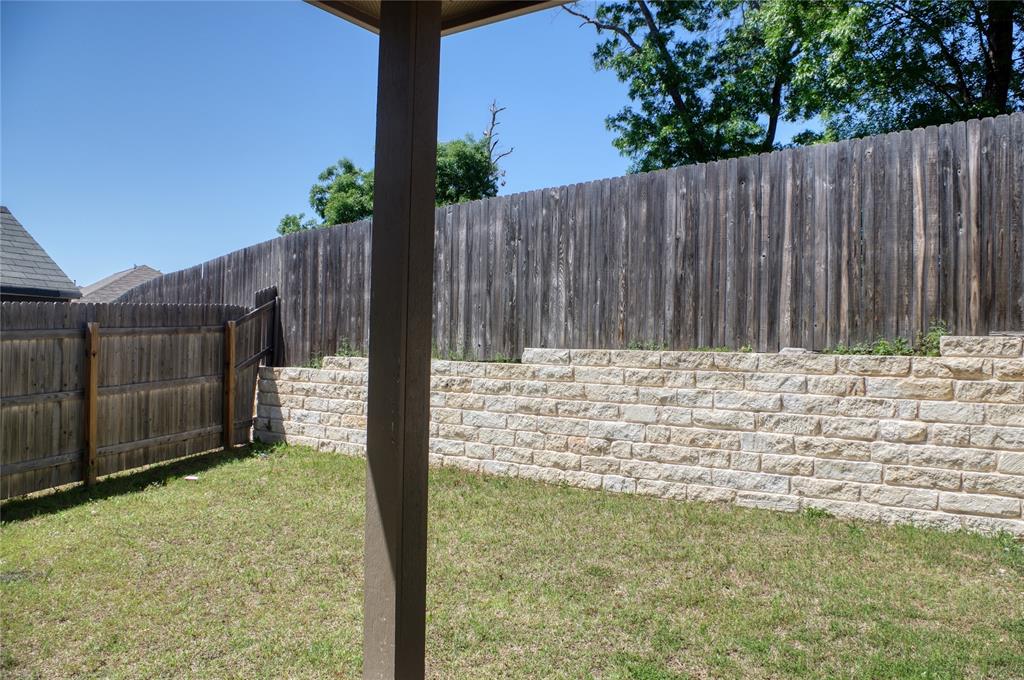Audio narrative 
Description
Step into this charming home boasting exceptional curb appeal, adorned with fresh stone planters and shrubs at the front, with further enhancements underway for the right side of the driveway. Upon entering, a welcoming ambiance envelops you in the spacious family room, where a gracefully crafted staircase leads to the loft and secondary bedrooms. With lofty ceilings and ample natural light, this space is an oasis for relaxation or hosting gatherings. The adjoining open kitchen, outfitted with sleek stainless steel appliances, invites culinary exploration, be it an intimate dinner or a lively get-together. Adjacent, discover the pantry and a laundry room equipped with a brand new LG washer and dryer. Retreat to the ground-floor primary suite, offering solace amidst the hustle and bustle above. Upstairs, a sizable living area awaits, ready to accommodate your lifestyle. With three additional bedrooms and a full bath, it's an ideal haven for every member of the household or a retreat crafted by you, for you. For those who love to be outside, the expansive backyard, bordered by a stone wall and verdant green belt, promises serenity and seclusion. Whether unwinding on the shaded porch or hosting outdoor gatherings with mouthwatering grilled fare, there's something to delight everyone. Larkspur presents an array of amenities, including the convenience of a nearby elementary school. Seize this opportunity—schedule your viewing appointment today! If you'd like to see a tour of the spectacular amenity center, go to Google and type in "Larkspur Amenities" for a video tour, published by the Builder.
Interior
Exterior
Rooms
Lot information
Additional information
*Disclaimer: Listing broker's offer of compensation is made only to participants of the MLS where the listing is filed.
Lease information
View analytics
Total views

Down Payment Assistance
Subdivision Facts
-----------------------------------------------------------------------------

----------------------
Schools
School information is computer generated and may not be accurate or current. Buyer must independently verify and confirm enrollment. Please contact the school district to determine the schools to which this property is zoned.
Assigned schools
Nearby schools 
Noise factors

Source
Nearby similar homes for sale
Nearby similar homes for rent
Nearby recently sold homes
Rent vs. Buy Report
121 Cloyce Ct, Leander, TX 78641. View photos, map, tax, nearby homes for sale, home values, school info...



























