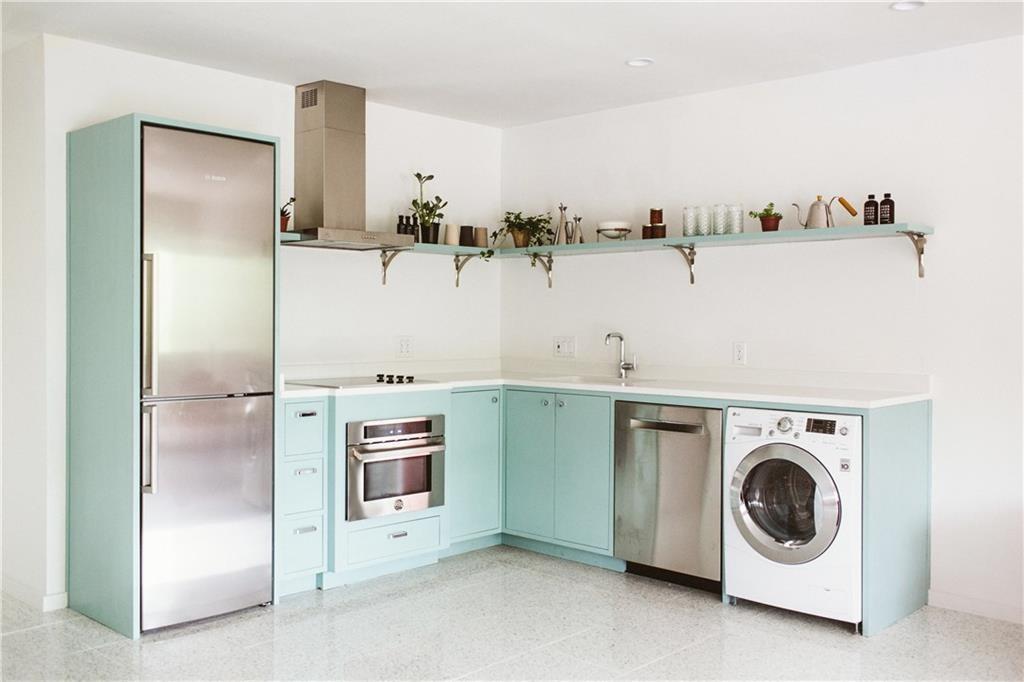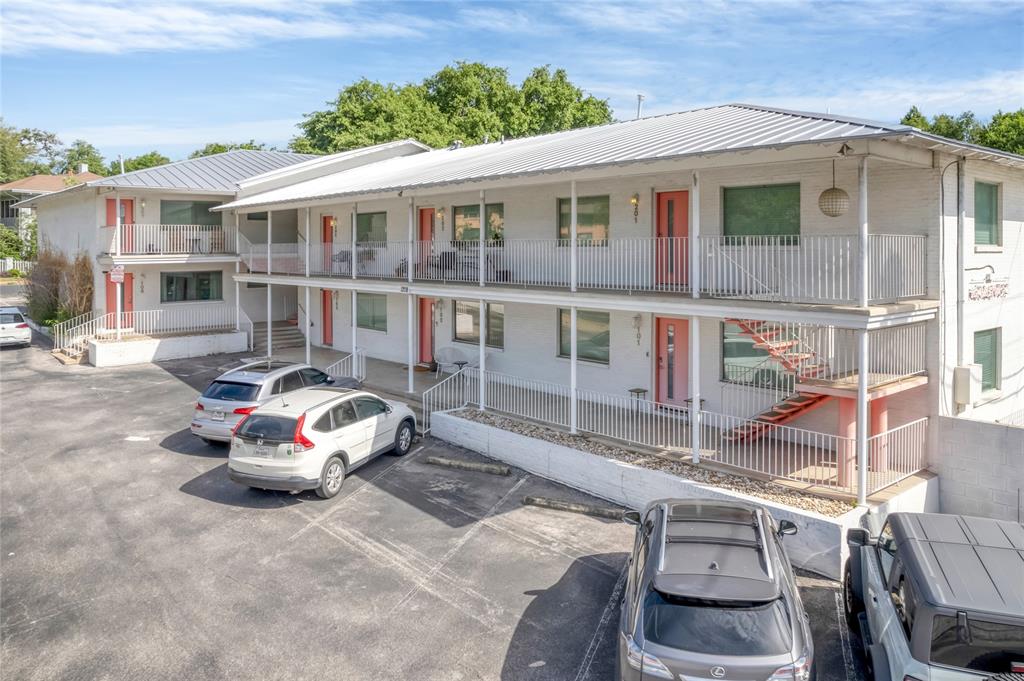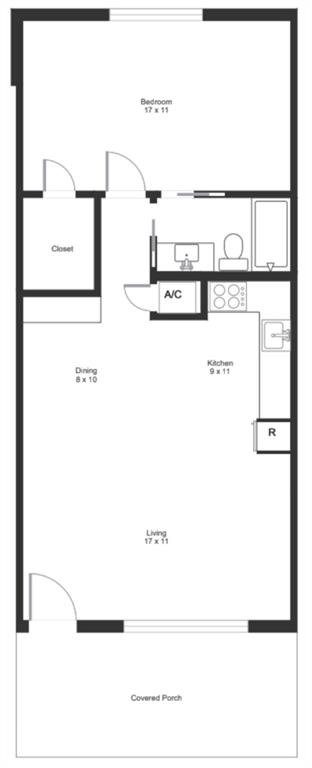Audio narrative 
Description
Gorgeous 1/1 condo with Terrazzo tile floors and Downtown views! Tenant occupied with lease until 03/31/2025. 2nd floor unit located in the heart of Old Enfield and feeds into award-winning Casis Elementary. The Miriam residences is a rare boutique residential project within the historic Old West Austin. Remodeled by Austin's preeminent interior designer, Joel Mozersky, with high-end luxury finishes, Terrazzo tile floors, custom cabinets, quartz counters, Bosch appliances, gas cooking and level 5 drywall. Run Shoal Creek or walk to neighborhood favorites Jeffrey's, Josephine House and Fresh Plus Grocery. Very close to Sixth&Blanco area with Clark's, Howard's and Rosie's. Community amenities include dog run area with casual seating. We are selling several units at the Miriam. Please see links for our full availability. These units rarely sit on vacancy and rent very well. No STRs allowed.
Interior
Exterior
Rooms
Lot information
Additional information
*Disclaimer: Listing broker's offer of compensation is made only to participants of the MLS where the listing is filed.
Financial
View analytics
Total views

Property tax

Cost/Sqft based on tax value
| ---------- | ---------- | ---------- | ---------- |
|---|---|---|---|
| ---------- | ---------- | ---------- | ---------- |
| ---------- | ---------- | ---------- | ---------- |
| ---------- | ---------- | ---------- | ---------- |
| ---------- | ---------- | ---------- | ---------- |
| ---------- | ---------- | ---------- | ---------- |
-------------
| ------------- | ------------- |
| ------------- | ------------- |
| -------------------------- | ------------- |
| -------------------------- | ------------- |
| ------------- | ------------- |
-------------
| ------------- | ------------- |
| ------------- | ------------- |
| ------------- | ------------- |
| ------------- | ------------- |
| ------------- | ------------- |
Down Payment Assistance
Mortgage
Subdivision Facts
-----------------------------------------------------------------------------

----------------------
Schools
School information is computer generated and may not be accurate or current. Buyer must independently verify and confirm enrollment. Please contact the school district to determine the schools to which this property is zoned.
Assigned schools
Nearby schools 
Noise factors

Source
Nearby similar homes for sale
Nearby similar homes for rent
Nearby recently sold homes
1208 Enfield Rd #202, Austin, TX 78703. View photos, map, tax, nearby homes for sale, home values, school info...






















