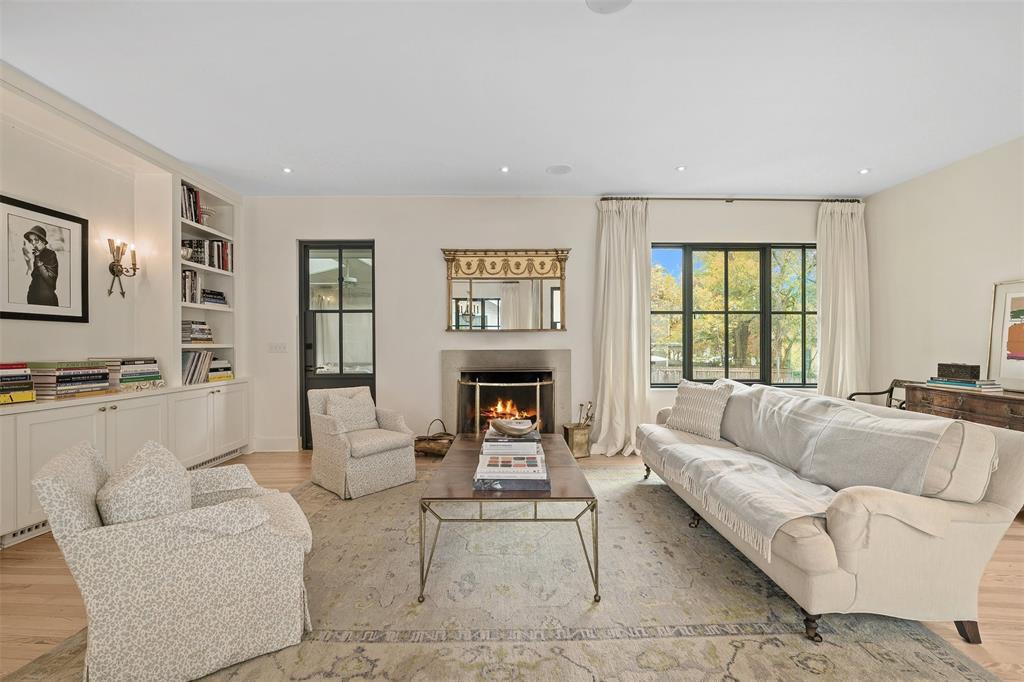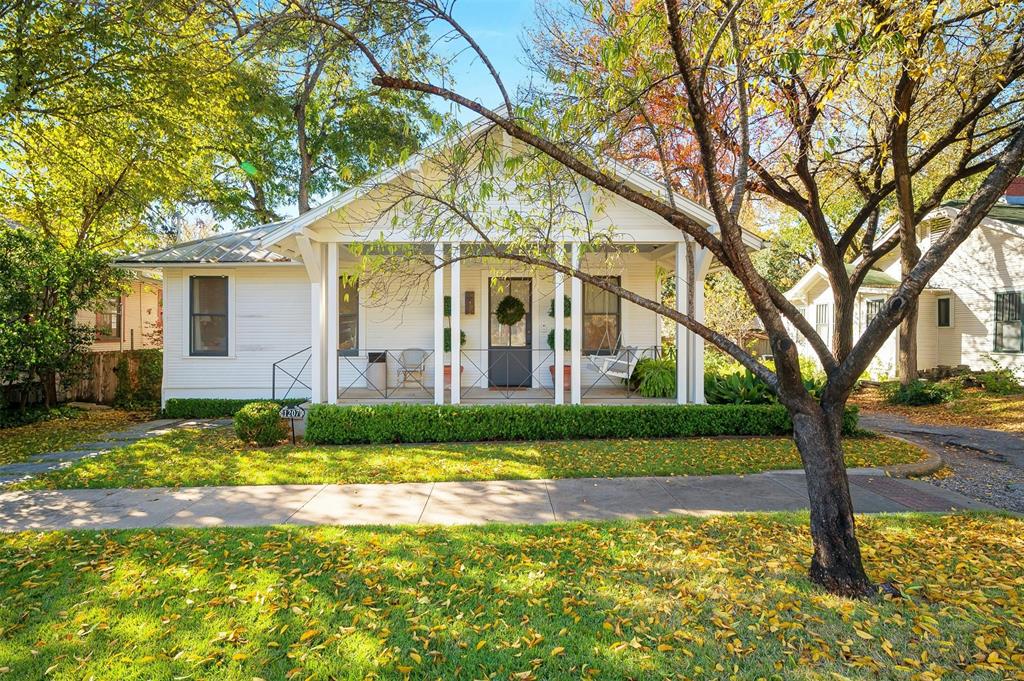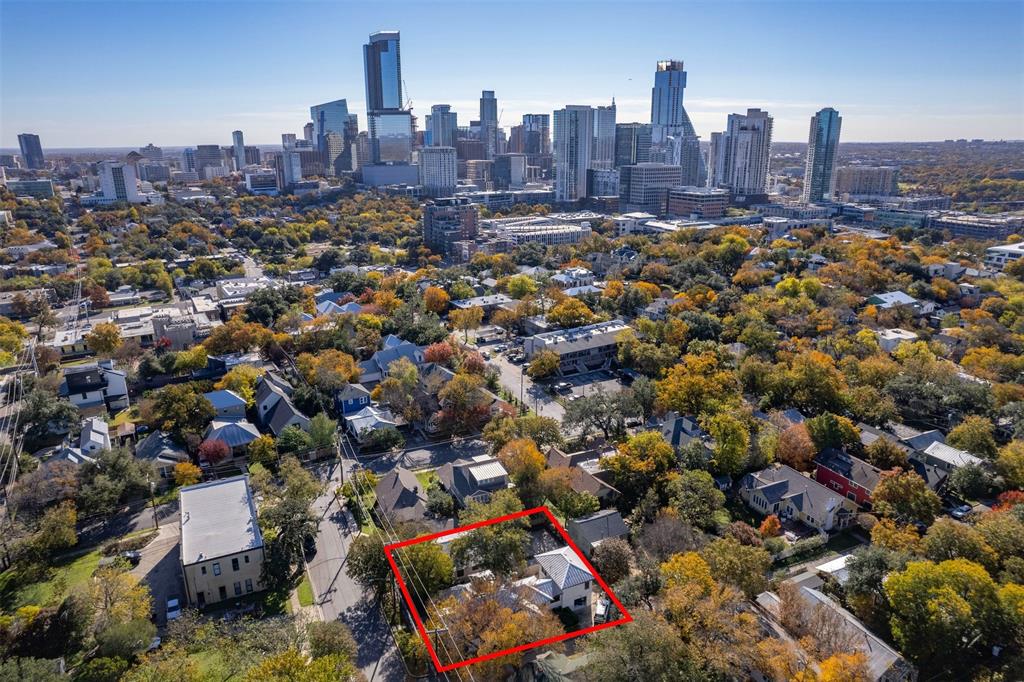Audio narrative 
Description
Step into the epitome of modern living with 1207 W10th Street, a residence that underwent a complete transformation in 2016/2017 by Stouse Design. Taken down to the studs and meticulously remodeled, this contemporary masterpiece boasts three bedrooms and two bathrooms of thoughtfully designed space. Traditional details with a modern twist are found throughout, including metal framed windows and doors by Durango; a Lacanche four-burner range handcrafted in the heart of Burgundy, France; bleached longleaf pine wooden flooring; heated tile floor in the primary bathroom; a beautiful large-scale fireplace and numerous built-in bookshelves. Step onto the screened-in porch from your living room or owner’s suite. This private yard is perfect for al fresco dining and relaxation. Every detail of 1207 W 10th Street reflects a commitment to contemporary luxury, making it a residence that stands out.
Interior
Exterior
Rooms
Lot information
Additional information
*Disclaimer: Listing broker's offer of compensation is made only to participants of the MLS where the listing is filed.
View analytics
Total views

Property tax

Cost/Sqft based on tax value
| ---------- | ---------- | ---------- | ---------- |
|---|---|---|---|
| ---------- | ---------- | ---------- | ---------- |
| ---------- | ---------- | ---------- | ---------- |
| ---------- | ---------- | ---------- | ---------- |
| ---------- | ---------- | ---------- | ---------- |
| ---------- | ---------- | ---------- | ---------- |
-------------
| ------------- | ------------- |
| ------------- | ------------- |
| -------------------------- | ------------- |
| -------------------------- | ------------- |
| ------------- | ------------- |
-------------
| ------------- | ------------- |
| ------------- | ------------- |
| ------------- | ------------- |
| ------------- | ------------- |
| ------------- | ------------- |
Mortgage
Subdivision Facts
-----------------------------------------------------------------------------

----------------------
Schools
School information is computer generated and may not be accurate or current. Buyer must independently verify and confirm enrollment. Please contact the school district to determine the schools to which this property is zoned.
Assigned schools
Nearby schools 
Noise factors

Listing broker
Source
Nearby similar homes for sale
Nearby similar homes for rent
Nearby recently sold homes
1207 W 10th St, Austin, TX 78703. View photos, map, tax, nearby homes for sale, home values, school info...








































