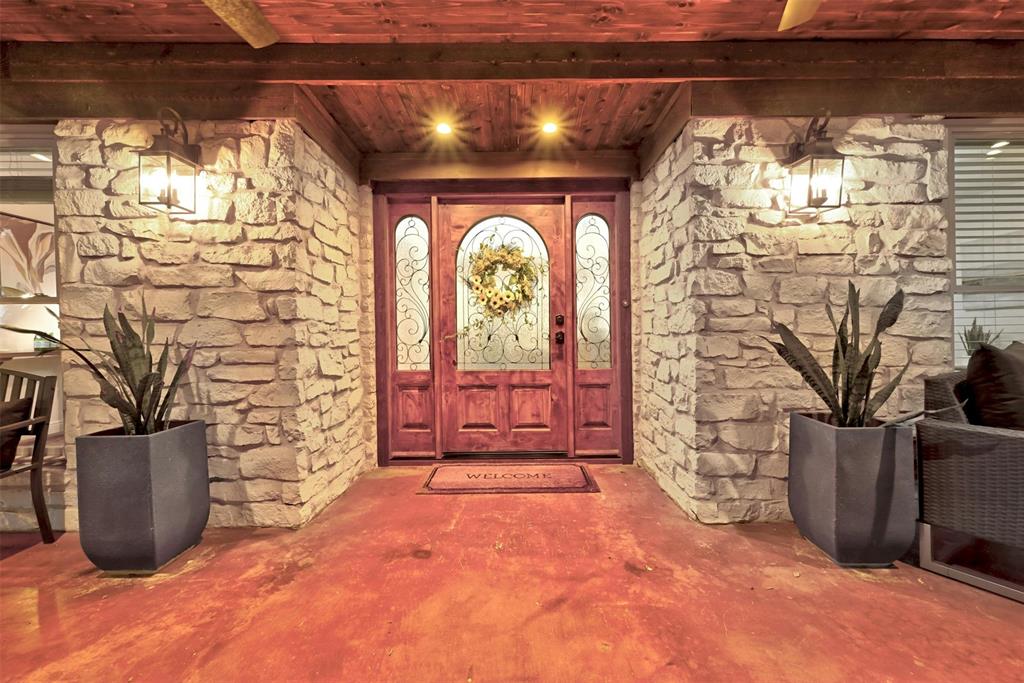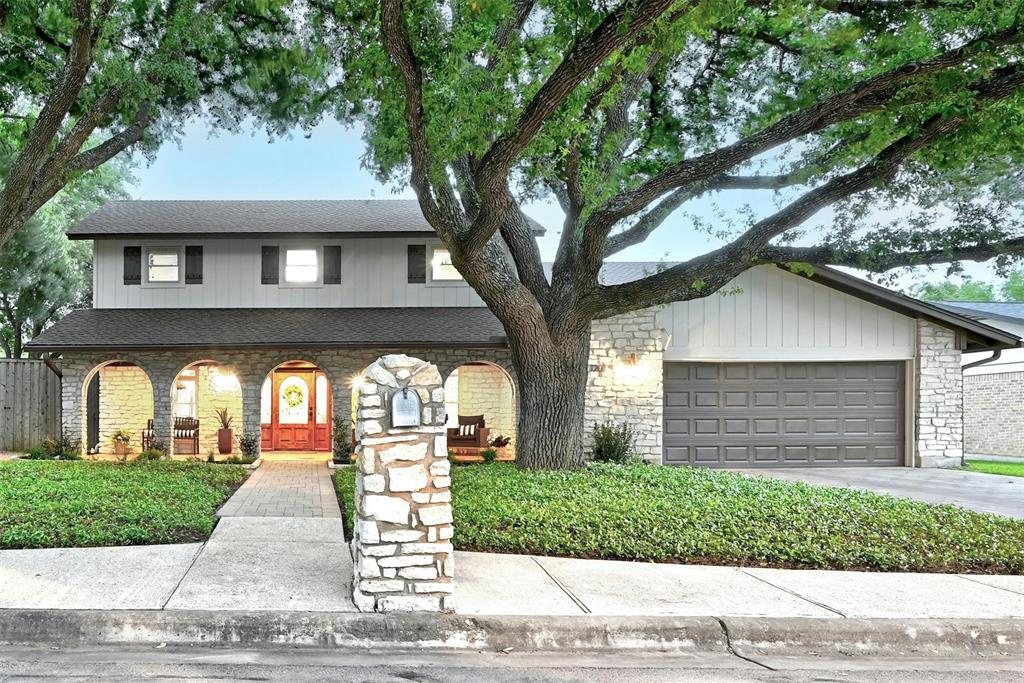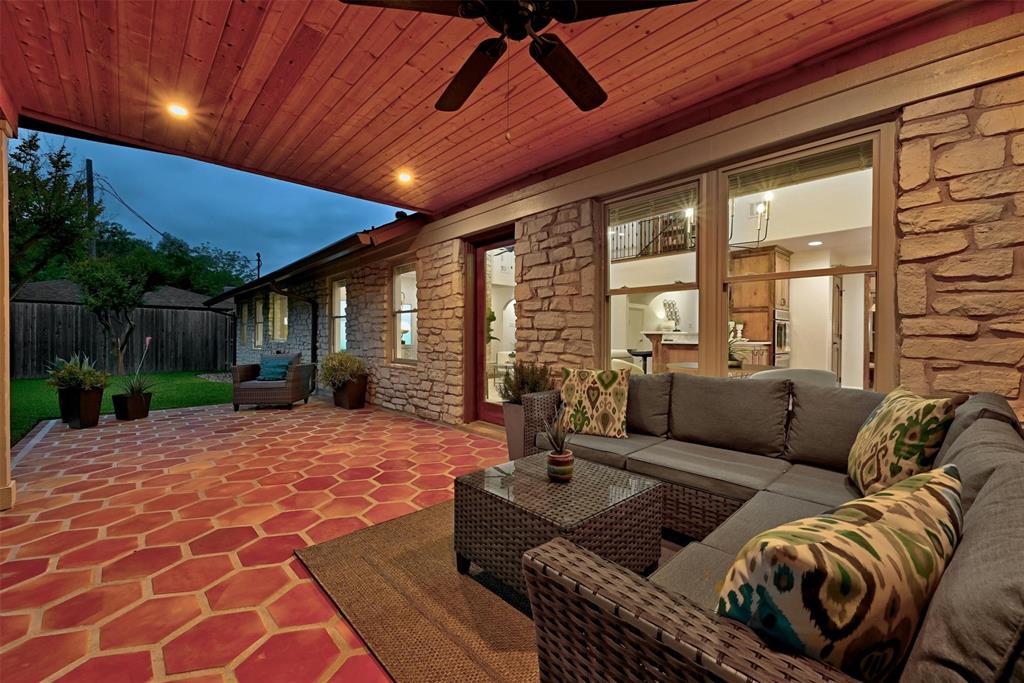Audio narrative 
Description
Distinctive, custom-built home in prestigious Round Rock West! Elevate your lifestyle with this exceptional Spanish inspired home. Redesigned and built by reputable builder John A. Peralta. This home exudes elegance, tranquility, and outstanding craftsmanship throughout. You will notice that every space in this home has been beautifully designed for the most discerning buyers with generously sized 4 bedrooms accompanied by an office and 3 full baths. The ample and relaxing master bedroom is conveniently situated on the main floor which includes 2 walk-in closets, the exquisite master bathroom offers a beautifully designed double shower and a freestanding clawfoot tub. On the main floor you will also find a guest bedroom with a full bath which can be perfect for extended family members. The kitchen provides the ultimate preparation and entertainment space with Silestone counters, an efficient induction cooktop, Knotty alder cabinets and stainless-steel appliances. The inviting living room with fireplace offers tranquility and elegance and seamlessly transitions to the outdoor living space. Fleur de Lis Saltillo flooring, wood flooring, and custom knotty alder built-ins throughout. All Cabinets & built-ins made by Brent Ferguson of Woodstock Woodworks. Enjoy the spacious covered patio with plenty of shade and ultimate privacy. Convenient workshop with electrical outlets, front and back sprinkler system, recently installed AC, roof, rain gutters and refinished garage with charging station (220-volt outlet). Prime location within walking distance to highly rated schools. Just moments from home residents can enjoy picturesque views and year-round amenities including Round Rock West Greenbelt, Round Rock West Park and more! Just 6 minutes from downtown Round Rock, 14 min from The Domain and 11 min from Apple Campus. No HOA, a tax favorable community. This home presents a once in a lifetime opportunity with meticulous attention to detail, providing comfort and style.
Rooms
Interior
Exterior
Lot information
Additional information
*Disclaimer: Listing broker's offer of compensation is made only to participants of the MLS where the listing is filed.
View analytics
Total views

Property tax

Cost/Sqft based on tax value
| ---------- | ---------- | ---------- | ---------- |
|---|---|---|---|
| ---------- | ---------- | ---------- | ---------- |
| ---------- | ---------- | ---------- | ---------- |
| ---------- | ---------- | ---------- | ---------- |
| ---------- | ---------- | ---------- | ---------- |
| ---------- | ---------- | ---------- | ---------- |
-------------
| ------------- | ------------- |
| ------------- | ------------- |
| -------------------------- | ------------- |
| -------------------------- | ------------- |
| ------------- | ------------- |
-------------
| ------------- | ------------- |
| ------------- | ------------- |
| ------------- | ------------- |
| ------------- | ------------- |
| ------------- | ------------- |
Down Payment Assistance
Mortgage
Subdivision Facts
-----------------------------------------------------------------------------

----------------------
Schools
School information is computer generated and may not be accurate or current. Buyer must independently verify and confirm enrollment. Please contact the school district to determine the schools to which this property is zoned.
Assigned schools
Nearby schools 
Noise factors

Source
Nearby similar homes for sale
Nearby similar homes for rent
Nearby recently sold homes
1207 Creekview Dr, Round Rock, TX 78681. View photos, map, tax, nearby homes for sale, home values, school info...









































