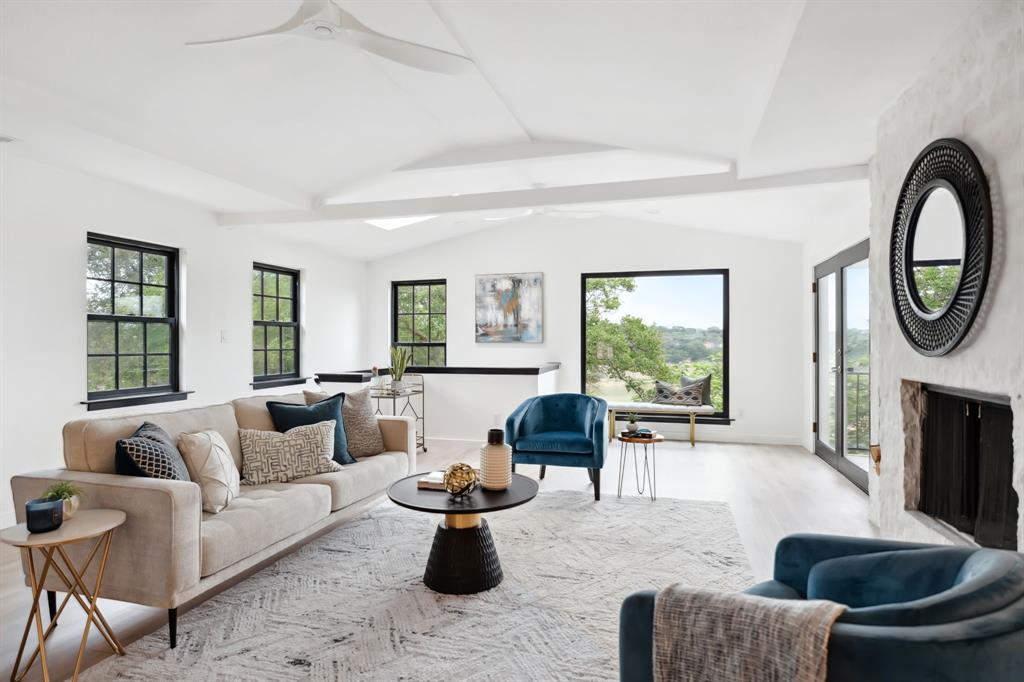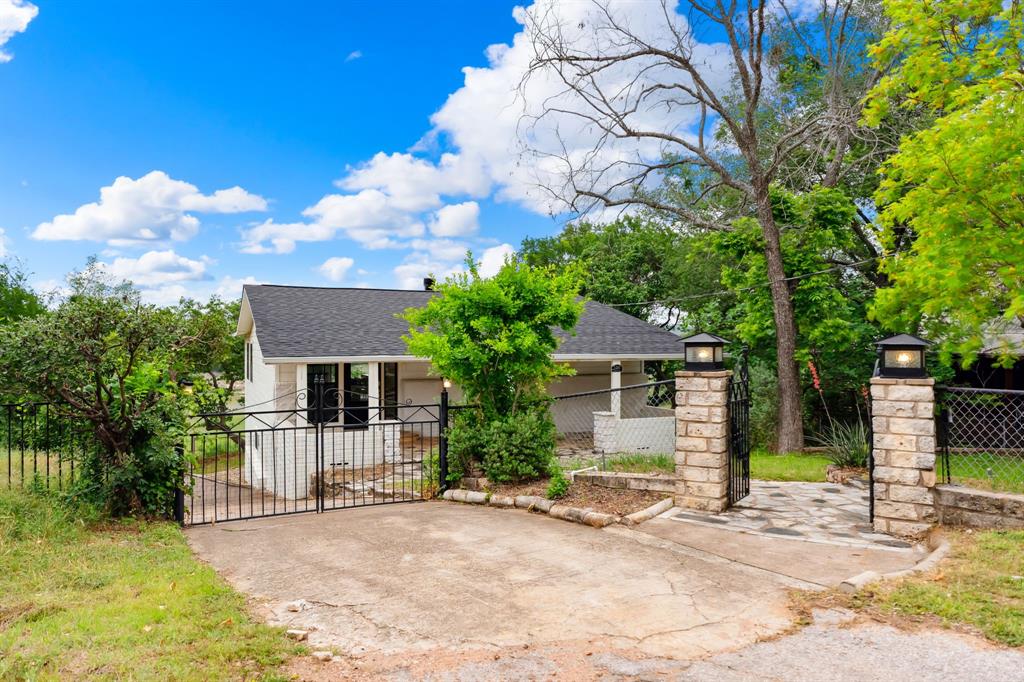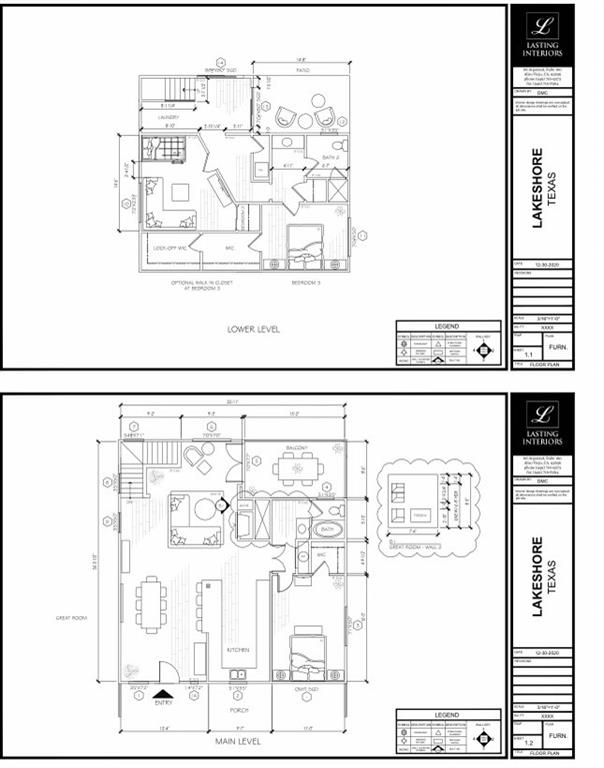Audio narrative 
Description
Welcome to this splendid lakefront retreat on Lake Travis in Spicewood, within the prestigious Lake Travis ISD! Nestled on 1.72 acres with 200 ft. of waterfront along the picturesque junction of the Pedernales River and Lake Travis, this home boasts a meticulously landscaped backyard leading to a private boat dock accommodating 2 boats or jetskis. Enjoy the convenience of a private community boat ramp managed by the HOA. The tastefully renovated residence features 3 bedrooms, with the primary suite conveniently located on the main level. An upstairs balcony and downstairs patio offer serene outdoor spaces. Ideal for hosting guests, the lower level houses two additional bedrooms and a full bathroom. There is a detached garage that is temperature controlled, offering plenty of storage space and including a work station unit as well. Take advantage of the thriving vacation rental market, as short-term and long-term rentals are permitted. Within the Spicewood area, discover an array of activities and attractions, from boating and hiking to shopping and dining, ensuring endless entertainment in this charming lakefront community.
Interior
Exterior
Rooms
Lot information
Additional information
*Disclaimer: Listing broker's offer of compensation is made only to participants of the MLS where the listing is filed.
View analytics
Total views

Property tax

Cost/Sqft based on tax value
| ---------- | ---------- | ---------- | ---------- |
|---|---|---|---|
| ---------- | ---------- | ---------- | ---------- |
| ---------- | ---------- | ---------- | ---------- |
| ---------- | ---------- | ---------- | ---------- |
| ---------- | ---------- | ---------- | ---------- |
| ---------- | ---------- | ---------- | ---------- |
-------------
| ------------- | ------------- |
| ------------- | ------------- |
| -------------------------- | ------------- |
| -------------------------- | ------------- |
| ------------- | ------------- |
-------------
| ------------- | ------------- |
| ------------- | ------------- |
| ------------- | ------------- |
| ------------- | ------------- |
| ------------- | ------------- |
Mortgage
Subdivision Facts
-----------------------------------------------------------------------------

----------------------
Schools
School information is computer generated and may not be accurate or current. Buyer must independently verify and confirm enrollment. Please contact the school district to determine the schools to which this property is zoned.
Assigned schools
Nearby schools 
Source
Nearby similar homes for sale
Nearby similar homes for rent
Nearby recently sold homes
1201 Lakeshore Dr, Spicewood, TX 78669. View photos, map, tax, nearby homes for sale, home values, school info...























