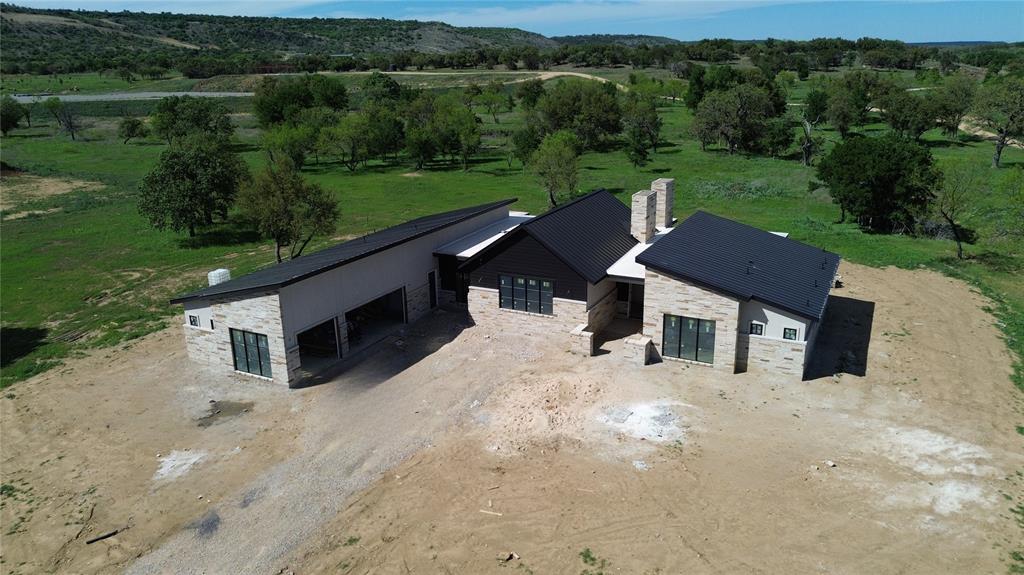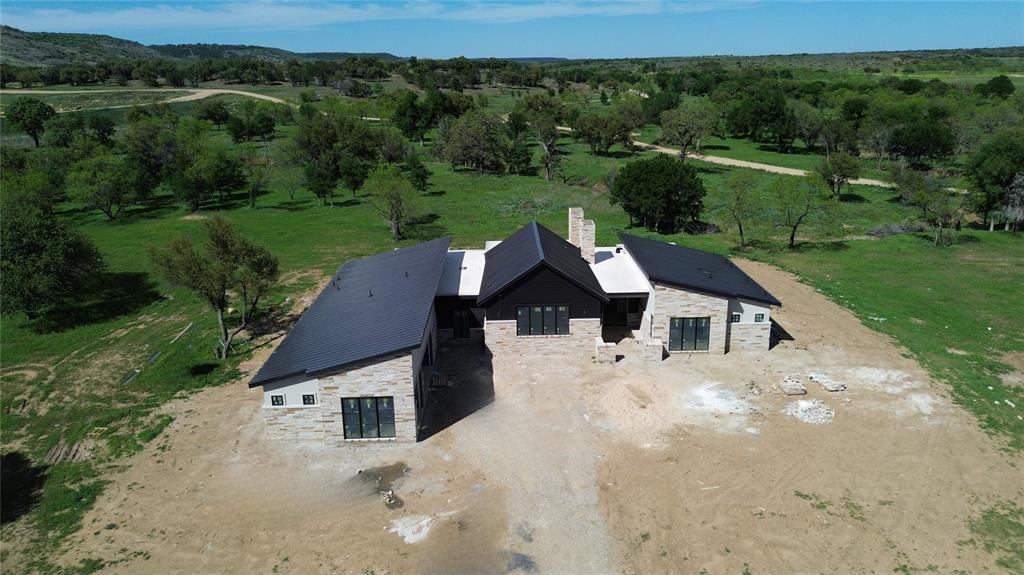Audio narrative 
Description
Live on a working ranch, with none of the work! Introducing Ranger Ridge; country club living for the outdoors family. Build your custom ranch home with concierge-style service at Ranger Ridge just 1 hour West of Fort Worth! Choose from 100 5-8 acre lots to design your custom dream home! With over 3,000 acres of combined pastures, 800+ acres of estates, country club style amenities, helipad, an equestrian facility, stocked ponds, and over 50 exotic species grazing the preserve–the whole family will enjoy every possible outdoor experience there is to offer. Customizable Membership experiences are available. Lot 58 is a wonderful corner lot w-creek frontage & Park Views! Gorgeous model, designed by MK Homes of Weatherford. 4 Bedroom, single story w-bunkroom, 5 baths, study, game room, hunting room, safe room, interior & exterior fireplaces + so much more! Just a short drive to Palo Pinto State Park, Lake Possum Kingdom, and The Cliffs Resort Golf Course! We'll see you at the Ranch!
Rooms
Interior
Exterior
Additional information
*Disclaimer: Listing broker's offer of compensation is made only to participants of the MLS where the listing is filed.
Financial
View analytics
Total views

Mortgage
Subdivision Facts
-----------------------------------------------------------------------------

----------------------
Schools
School information is computer generated and may not be accurate or current. Buyer must independently verify and confirm enrollment. Please contact the school district to determine the schools to which this property is zoned.
Assigned schools
Nearby schools 
Listing broker
Source
Nearby similar homes for sale
Nearby similar homes for rent
Nearby recently sold homes
12 Crocket Valley Ct, Strawn, TX 76475. View photos, map, tax, nearby homes for sale, home values, school info...









































