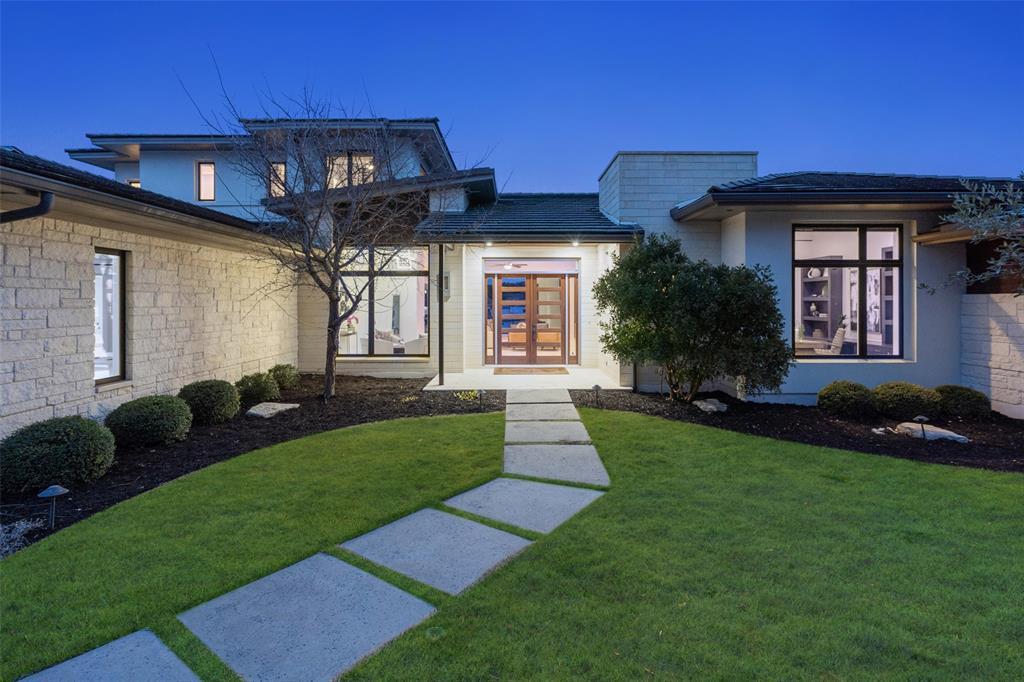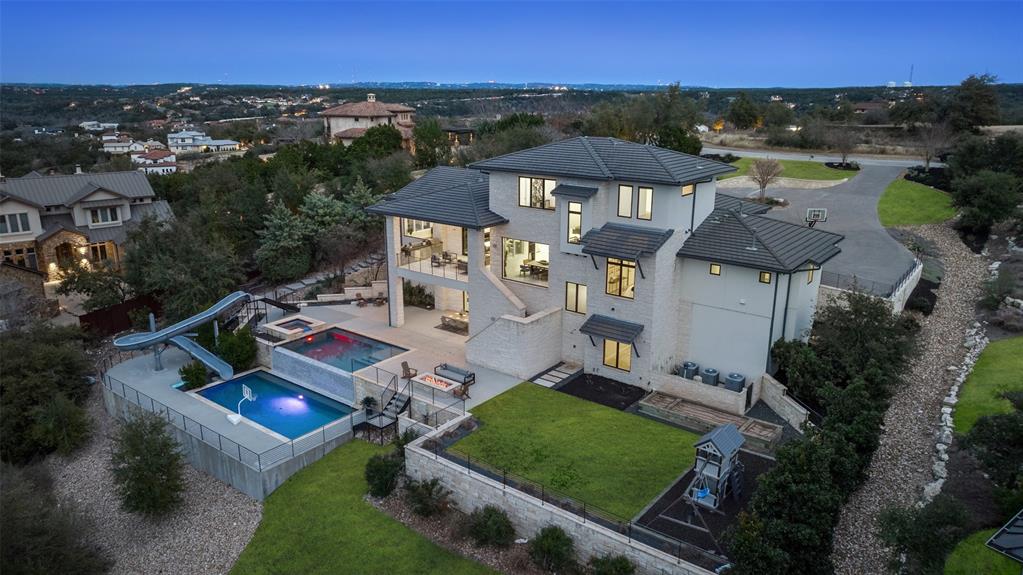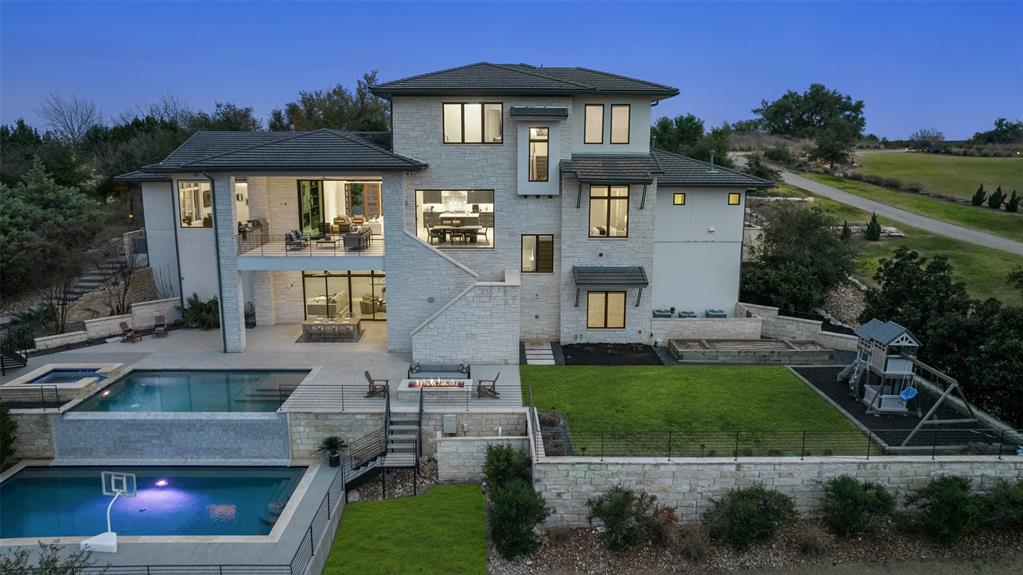Audio narrative 
Description
A contemporary marvel, gracefully nestled on a 1.5-acre estate lot behind the gates of the prestigious Spanish Oaks neighborhood. Meticulously crafted by Geschke Group Architecture and built by Olson Defendorf Custom Homes in 2015, this well-designed home features an expansive open floor plan with 5 bedrooms and 4.5 bathrooms. Surrender to awe-inspiring views of the hill country as the home seamlessly merges indoor and outdoor living with two covered entertaining patios and a two-level pool complete with a slide! The chef’s kitchen boasts a spacious center island and breakfast bar, with ample cabinet and counter space. Floor-to-ceiling windows capture the panoramic views of the hill country. The Great Room offers a fabulous place to relax or entertain, and it includes a spacious enclave perfect as a conversation area or place for a grand piano. The primary suite exudes an aura of grandeur and space, with a spa-like bathroom and spacious closets. The multi-level floor plan gives plenty of privacy to the owners, with the primary bedroom and office wing separate from the main level guest bedroom. Downstairs, you will find a glamorous media room with a kitchenette and an adjoining home gym, plus a spacious guest bedroom suite. Outside, indulge in the opulence of two pools, including a main level pool with a spa, accompanied by a slide cascading into the lower level pool. The Spanish Oaks neighborhood offers round-the-clock manned gate security, access to the exclusive Spanish Oaks Golf Club/Course, extensive hike and bike trails, a fully stocked Fish Camp, and a Pool Pavilion. Adjacent to the community gates lies the Austin Tennis Academy, offering an additional avenue for recreation. Spanish Oaks boasts access to the esteemed Lake Travis Independent School District, along with several private school options within a mere 10-mile radius of the community gates. White oak living photos are virtual enhanced.
Interior
Exterior
Rooms
Lot information
Financial
Additional information
*Disclaimer: Listing broker's offer of compensation is made only to participants of the MLS where the listing is filed.
View analytics
Total views

Property tax

Cost/Sqft based on tax value
| ---------- | ---------- | ---------- | ---------- |
|---|---|---|---|
| ---------- | ---------- | ---------- | ---------- |
| ---------- | ---------- | ---------- | ---------- |
| ---------- | ---------- | ---------- | ---------- |
| ---------- | ---------- | ---------- | ---------- |
| ---------- | ---------- | ---------- | ---------- |
-------------
| ------------- | ------------- |
| ------------- | ------------- |
| -------------------------- | ------------- |
| -------------------------- | ------------- |
| ------------- | ------------- |
-------------
| ------------- | ------------- |
| ------------- | ------------- |
| ------------- | ------------- |
| ------------- | ------------- |
| ------------- | ------------- |
Mortgage
Subdivision Facts
-----------------------------------------------------------------------------

----------------------
Schools
School information is computer generated and may not be accurate or current. Buyer must independently verify and confirm enrollment. Please contact the school district to determine the schools to which this property is zoned.
Assigned schools
Nearby schools 
Source
Nearby similar homes for sale
Nearby similar homes for rent
Nearby recently sold homes
11920 Musket Rim St, Austin, TX 78738. View photos, map, tax, nearby homes for sale, home values, school info...










































