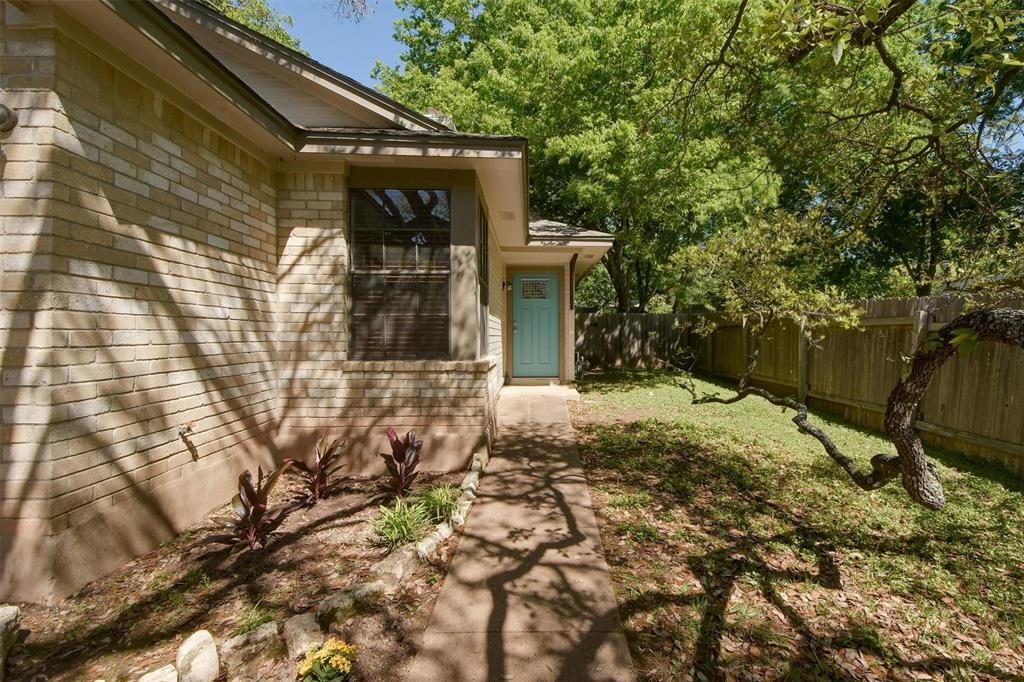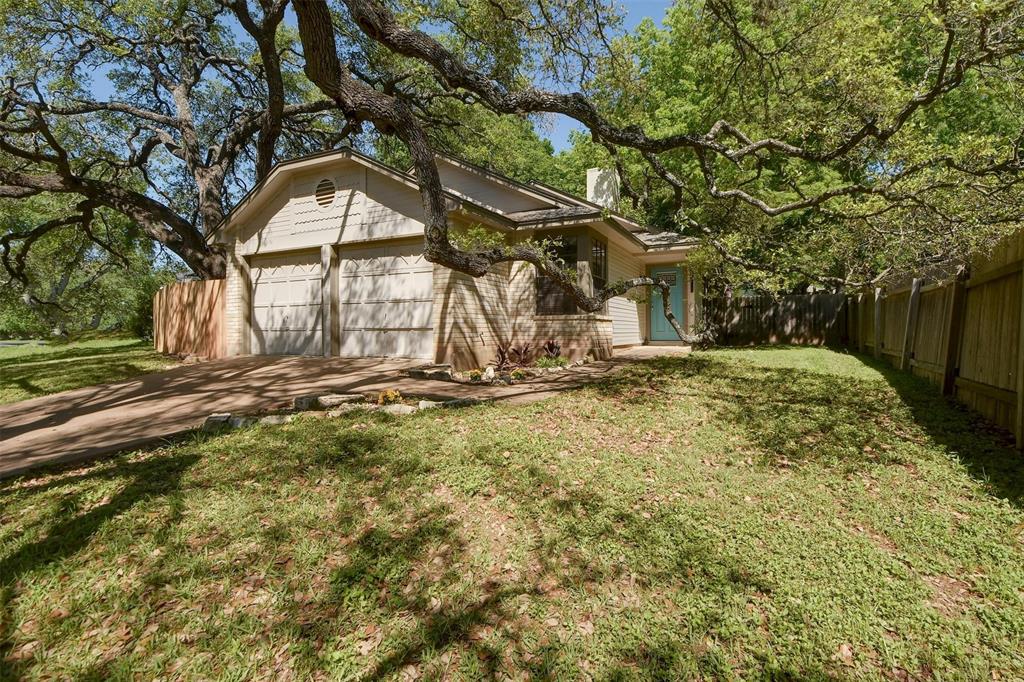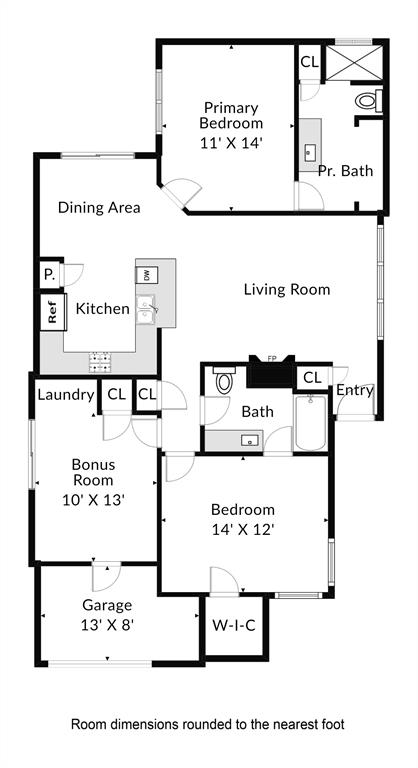Audio narrative 
Description
Welcome to your dream home in the desirable Copperfield Community, just steps away from the scenic Walnut Creek Greenbelt. This charming single-story residence offers a perfect blend of modern convenience and a prime location. This recent remodel boasts kitchen cabinets with quartz countertops, SS Appliances, elegant walk-in shower, updated vanities in both bathrooms, shingles replaced March 2024 along with easy maintenance concrete flooring. This thoughtfully updated home boasts not one, but two spacious primary suites, each with its own private bathroom. Additionally, a versatile bonus room provides the flexibility to use as a third bedroom or a dedicated home office—ideal for remote work or guest accommodations. Situated in the heart of North Austin, this property offers unmatched accessibility to major employers like Samsung and proximity to the bustling Tech Ridge area. Enjoy shopping, dining, and entertainment at The Domain, just a short drive away. Plus, quick access to downtown Austin ensures you're never far from the city's vibrant culture and nightlife. Don't miss this opportunity to own a move-in-ready home in one of Austin's most sought-after neighborhoods. Schedule your showing today and experience modern living at its finest!
Rooms
Interior
Exterior
Lot information
Additional information
*Disclaimer: Listing broker's offer of compensation is made only to participants of the MLS where the listing is filed.
View analytics
Total views

Property tax

Cost/Sqft based on tax value
| ---------- | ---------- | ---------- | ---------- |
|---|---|---|---|
| ---------- | ---------- | ---------- | ---------- |
| ---------- | ---------- | ---------- | ---------- |
| ---------- | ---------- | ---------- | ---------- |
| ---------- | ---------- | ---------- | ---------- |
| ---------- | ---------- | ---------- | ---------- |
-------------
| ------------- | ------------- |
| ------------- | ------------- |
| -------------------------- | ------------- |
| -------------------------- | ------------- |
| ------------- | ------------- |
-------------
| ------------- | ------------- |
| ------------- | ------------- |
| ------------- | ------------- |
| ------------- | ------------- |
| ------------- | ------------- |
Down Payment Assistance
Mortgage
Subdivision Facts
-----------------------------------------------------------------------------

----------------------
Schools
School information is computer generated and may not be accurate or current. Buyer must independently verify and confirm enrollment. Please contact the school district to determine the schools to which this property is zoned.
Assigned schools
Nearby schools 
Noise factors

Source
Nearby similar homes for sale
Nearby similar homes for rent
Nearby recently sold homes
11916 Rotherham Dr, Austin, TX 78753. View photos, map, tax, nearby homes for sale, home values, school info...



























