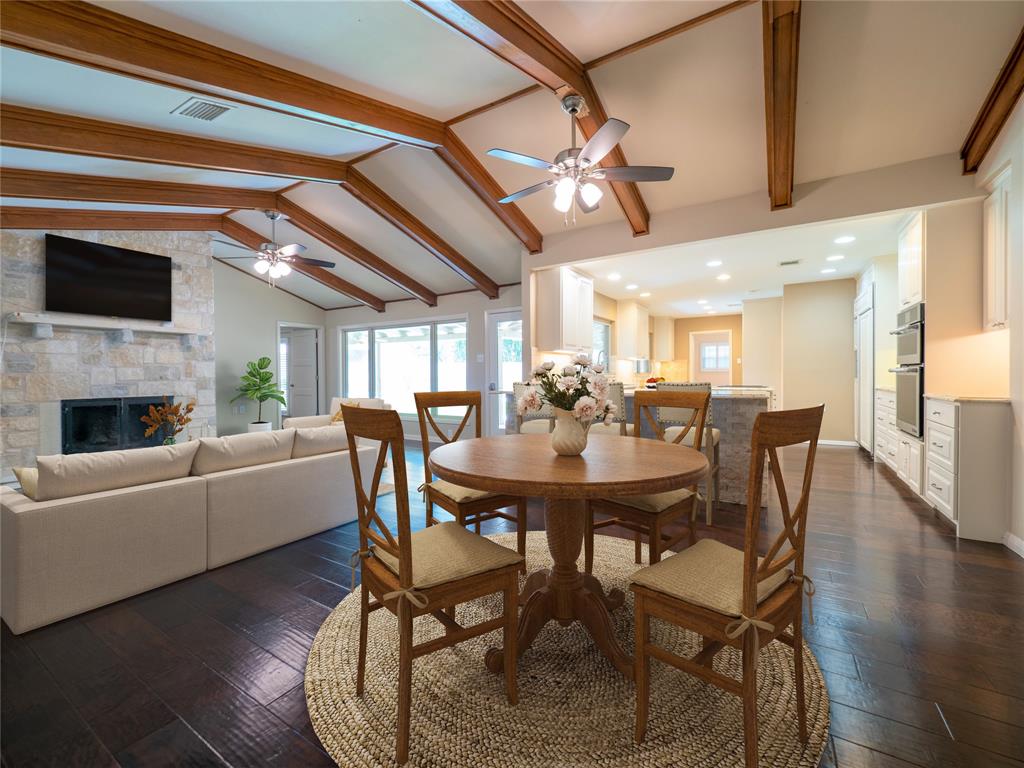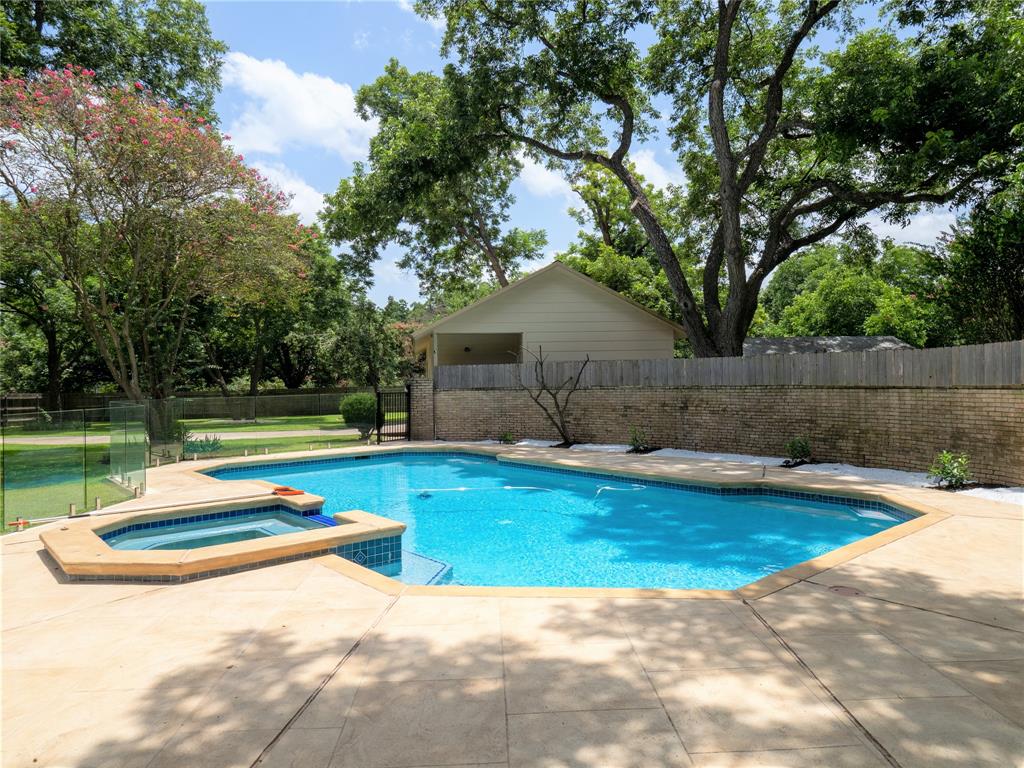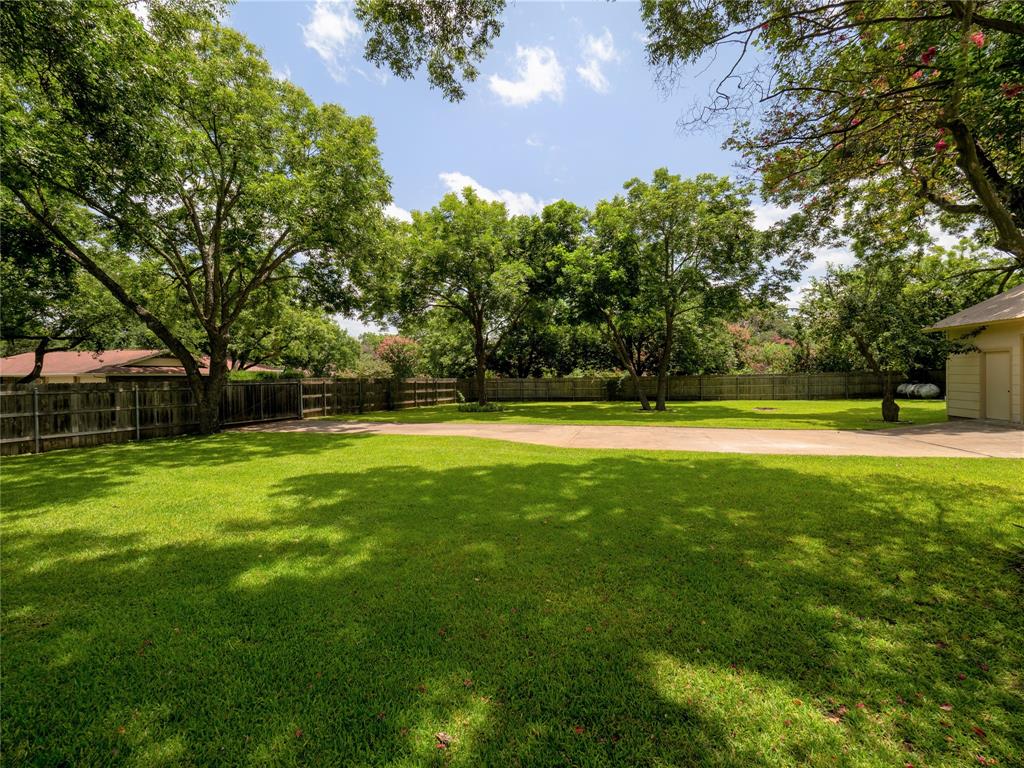Audio narrative 
Description
Assumable 2.25% mortgage on a 30-year fixed loan (27+ years remaining)!! Nearly 5% below today’s market rates!! Take advantage. Wonderfully Updated Residence in North Austin. Located in the serene neighborhood in North Austin, this charming ranch-style home offers a perfect blend of modern comfort and spacious living. This single-level gem is situated on an expansive .7-acre flat lot, boasting a lush front yard that exudes curb appeal and a fully fenced backyard for privacy and outdoor enjoyment. With four generously sized bedrooms and three tastefully designed bathrooms, this home provides ample space for family and guests. The attached two-car garage provides convenience and additional storage, while a detached ADU with its own one-car garage offers versatility and can be tailored to suit your needs, whether it's a guest house, a home gym, or an office space. Ample Space to Host Family and Friends. Step inside, and you'll be greeted by a beautifully updated interior that radiates with light and warmth. The choice of light, neutral tones enhances the sense of space and tranquility, creating a soothing atmosphere throughout the home. Gorgeous hardwood floors flow seamlessly from room to room, and the open floor plan allows for easy movement and a sense of connectedness. The kitchen boasts modern appliances and a functional layout, making meal preparation a breeze. 11905 Mustang Chase is located 12 miles from downtown Austin, 3 miles from the Q2 Soccer Stadium and 2 miles from shops and retail at The Domain. Tenant occupied. 24-Hour Advance Showing Notice.
Interior
Exterior
Rooms
Lot information
Additional information
*Disclaimer: Listing broker's offer of compensation is made only to participants of the MLS where the listing is filed.
View analytics
Total views

Property tax

Cost/Sqft based on tax value
| ---------- | ---------- | ---------- | ---------- |
|---|---|---|---|
| ---------- | ---------- | ---------- | ---------- |
| ---------- | ---------- | ---------- | ---------- |
| ---------- | ---------- | ---------- | ---------- |
| ---------- | ---------- | ---------- | ---------- |
| ---------- | ---------- | ---------- | ---------- |
-------------
| ------------- | ------------- |
| ------------- | ------------- |
| -------------------------- | ------------- |
| -------------------------- | ------------- |
| ------------- | ------------- |
-------------
| ------------- | ------------- |
| ------------- | ------------- |
| ------------- | ------------- |
| ------------- | ------------- |
| ------------- | ------------- |
Mortgage
Subdivision Facts
-----------------------------------------------------------------------------

----------------------
Schools
School information is computer generated and may not be accurate or current. Buyer must independently verify and confirm enrollment. Please contact the school district to determine the schools to which this property is zoned.
Assigned schools
Nearby schools 
Noise factors

Source
Nearby similar homes for sale
Nearby similar homes for rent
Nearby recently sold homes
11905 Mustang Chase, Austin, TX 78727. View photos, map, tax, nearby homes for sale, home values, school info...







































