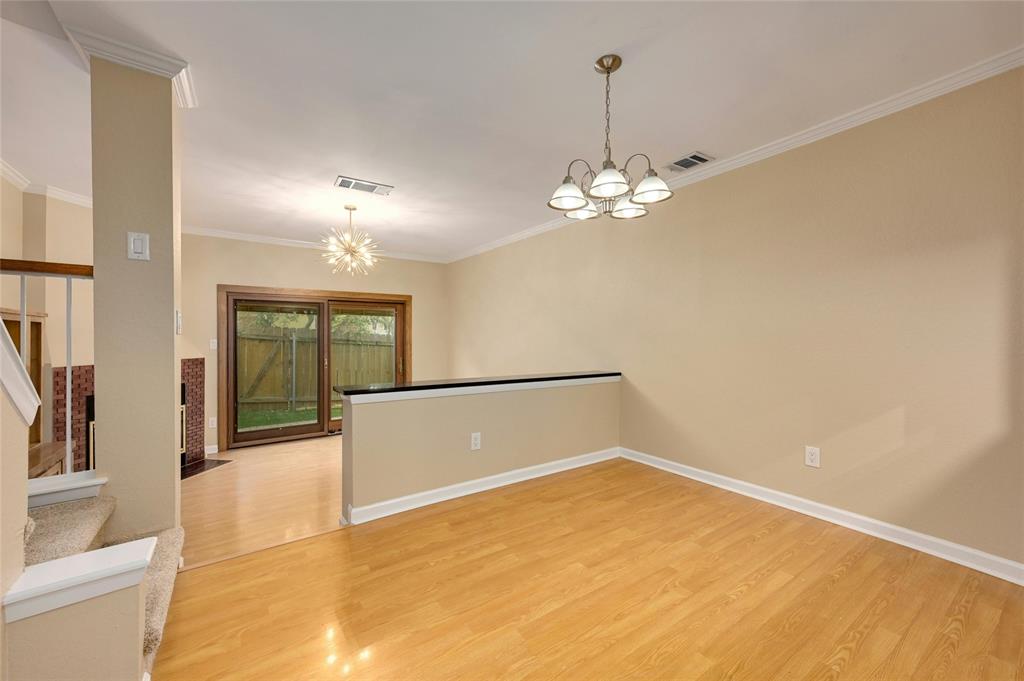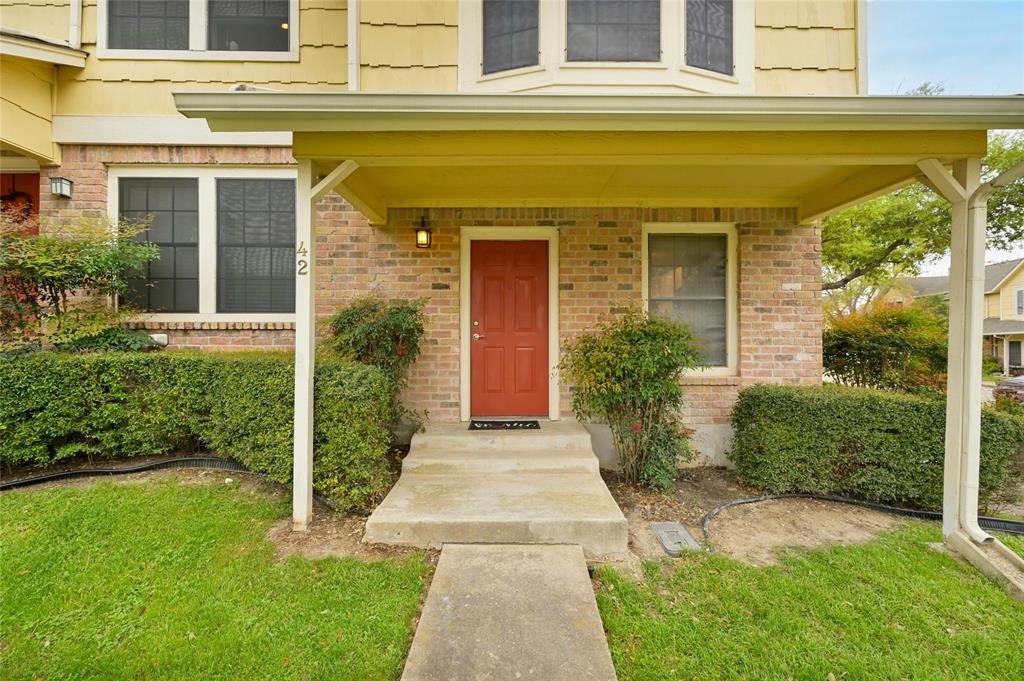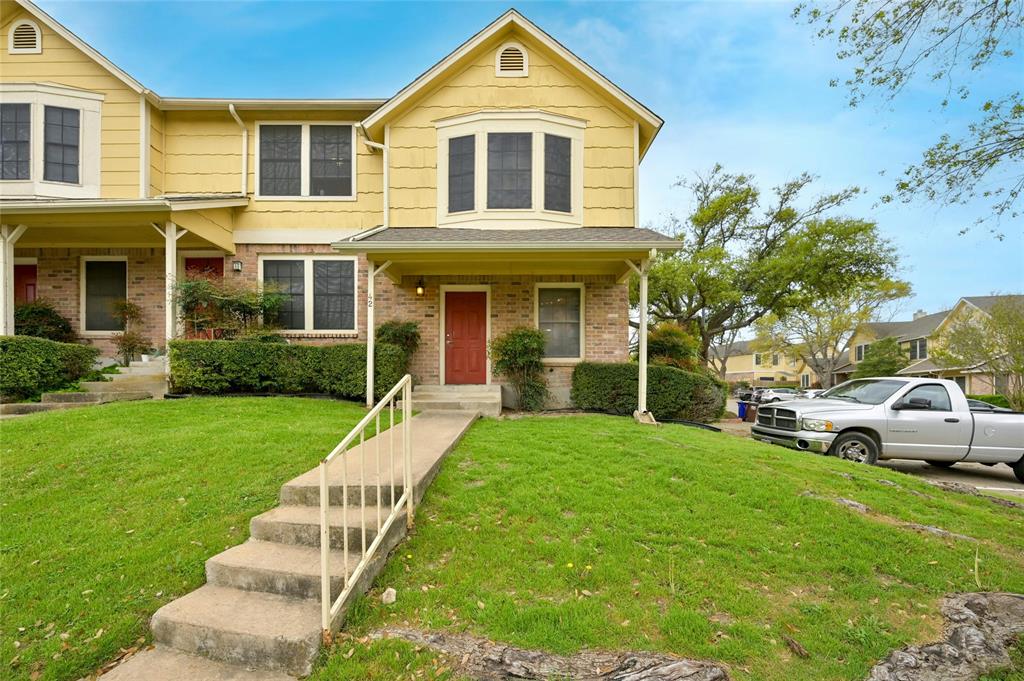Audio narrative 
Description
This beautifully maintained 2 bedroom, 2.5 bath townhome-style condo has been extensively updated in an established complex with green spaces and towering oak trees. Each spacious bedroom has its own attached full bath and sits at opposite ends of hallway for a perfect separation. Comfortable and stylish floorplan offers 1042 sqft with gas log fireplace and custom entertainment center in living room overlooking private, fenced patio with gate just steps from community pool. Open kitchen with separate dining area is complete with granite countertops, glass tile backsplash, plenty of cabinet space, gas cooking range and fridge. All the expensive upgrades are done! Popcorn texture from ceilings removed. Interior walls, doors, trim & ceilings recently painted. Plush carpet with ½ pad upstairs just installed. Vanity sink, tub tile surround, fixtures, mirrors, flooring and lights replaced in both full baths. Bowl sink vanity in half bath. HVAC & outside condenser in 2022. Other updates include water heater, crown molding, doorknob hardware, light fixtures, sliding glass door with encased blinds and easy-care wood look flooring on main level. Washer, dryer, fridge convey. Extra storage space. Enjoy the best location on the Austin city map to live near The Domain (shopping, Whole Foods, upscale restaurants, clubs, more), Q2 Stadium, ACC, commuter rail, the Tech Sector and other major employers, close proximity to Mopac and IH35. Nestled alongside Walnut Creek Park & North Star Greenbelt, enjoy the outdoors with its miles of hike and bike trails and other park amenities. This end unit with only one adjoining neighbor has one reserved parking spot with guest parking at front and side of unit. Emphasis is on low maintenance for the owner with HOA maintaining common areas, grounds and exterior building. Truly this is a wonderful place to call home at an attractive price.
Interior
Exterior
Rooms
Lot information
Additional information
*Disclaimer: Listing broker's offer of compensation is made only to participants of the MLS where the listing is filed.
Financial
View analytics
Total views

Down Payment Assistance
Mortgage
Subdivision Facts
-----------------------------------------------------------------------------

----------------------
Schools
School information is computer generated and may not be accurate or current. Buyer must independently verify and confirm enrollment. Please contact the school district to determine the schools to which this property is zoned.
Assigned schools
Nearby schools 
Noise factors

Source
Nearby similar homes for sale
Nearby similar homes for rent
Nearby recently sold homes
11901 Swearingen Dr #42, Austin, TX 78758. View photos, map, tax, nearby homes for sale, home values, school info...




























